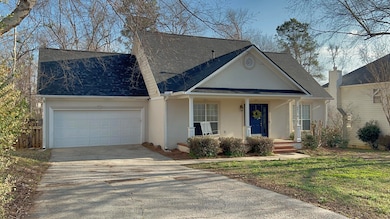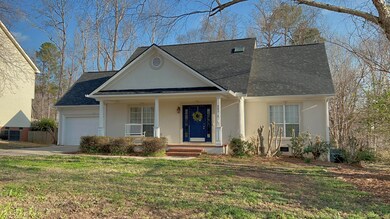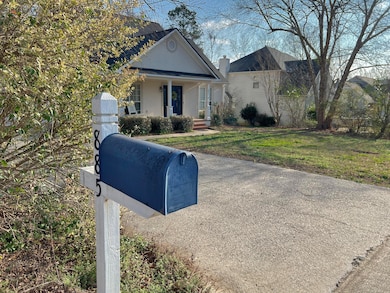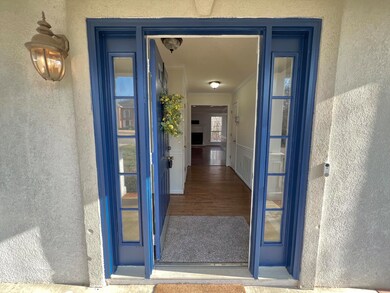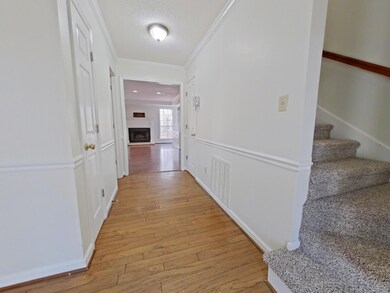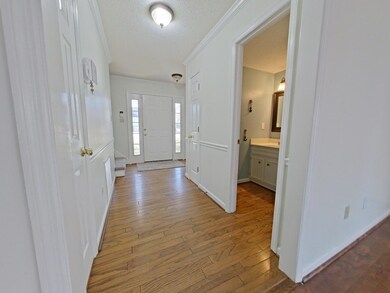
Highlights
- Deck
- Newly Painted Property
- Main Floor Primary Bedroom
- River Ridge Elementary School Rated A
- Wood Flooring
- Bonus Room
About This Home
As of March 2025Welcome to your dream home! This charming updated home has a perfect blend of style and comfort, ready for you to move in and make it your own. Home has been freshly painted, new carpet, and a brand new roof that will ensure peace of mind for years to come.The Great Room features a cozy fireplace and built ins that provide extra storage. The Kitchen has been updated with all stainless steel appliances, including a gas range and smart refrigerator.The primary bedroom is conveniently located on the main floor, providing easy accessibility and privacy. Upstairs, you'll find 3 additional bedrooms, bathroom, and spacious flex space that can be tailored to fit your lifestyle, whether as a home office, playroom, or entertainment hub.Located in a neighborhood known for its highly sought-after schools, and just minutes away from Evans Towne Center. Don't miss the opportunity to own this gem--schedule your showing today!
Last Agent to Sell the Property
Jennifer Fletcher
RE/MAX Reinvented License #350917 Listed on: 02/10/2025
Home Details
Home Type
- Single Family
Est. Annual Taxes
- $2,884
Year Built
- Built in 1992 | Remodeled
Lot Details
- 0.26 Acre Lot
- Cul-De-Sac
- Privacy Fence
Parking
- 2 Car Attached Garage
Home Design
- Newly Painted Property
- Composition Roof
- HardiePlank Type
- Stucco
Interior Spaces
- 2,145 Sq Ft Home
- 2-Story Property
- Built-In Features
- Ceiling Fan
- Skylights
- Great Room with Fireplace
- Breakfast Room
- Dining Room
- Bonus Room
- Crawl Space
- Attic Floors
- Fire and Smoke Detector
Kitchen
- Eat-In Kitchen
- Gas Range
- Dishwasher
Flooring
- Wood
- Carpet
- Ceramic Tile
Bedrooms and Bathrooms
- 4 Bedrooms
- Primary Bedroom on Main
- Garden Bath
Laundry
- Dryer
- Washer
Outdoor Features
- Deck
- Outbuilding
- Front Porch
Schools
- River Ridge Elementary School
- Riverside Middle School
- Greenbrier High School
Utilities
- Forced Air Heating and Cooling System
- Heating System Uses Natural Gas
- Gas Water Heater
- Cable TV Available
Community Details
- No Home Owners Association
- Bridlewood Subdivision
Listing and Financial Details
- Assessor Parcel Number 077I142
Ownership History
Purchase Details
Home Financials for this Owner
Home Financials are based on the most recent Mortgage that was taken out on this home.Purchase Details
Home Financials for this Owner
Home Financials are based on the most recent Mortgage that was taken out on this home.Purchase Details
Home Financials for this Owner
Home Financials are based on the most recent Mortgage that was taken out on this home.Purchase Details
Home Financials for this Owner
Home Financials are based on the most recent Mortgage that was taken out on this home.Purchase Details
Home Financials for this Owner
Home Financials are based on the most recent Mortgage that was taken out on this home.Similar Homes in Evans, GA
Home Values in the Area
Average Home Value in this Area
Purchase History
| Date | Type | Sale Price | Title Company |
|---|---|---|---|
| Warranty Deed | $293,000 | -- | |
| Warranty Deed | $224,900 | -- | |
| Warranty Deed | $178,150 | -- | |
| Deed | $161,000 | -- | |
| Warranty Deed | $168,900 | -- |
Mortgage History
| Date | Status | Loan Amount | Loan Type |
|---|---|---|---|
| Previous Owner | $232,996 | VA | |
| Previous Owner | $99,376 | VA | |
| Previous Owner | $158,083 | FHA | |
| Previous Owner | $153,116 | VA | |
| Previous Owner | $168,900 | VA | |
| Previous Owner | $112,000 | Unknown |
Property History
| Date | Event | Price | Change | Sq Ft Price |
|---|---|---|---|---|
| 03/14/2025 03/14/25 | Sold | $293,000 | -0.7% | $137 / Sq Ft |
| 02/14/2025 02/14/25 | Pending | -- | -- | -- |
| 02/10/2025 02/10/25 | For Sale | $295,000 | +31.2% | $138 / Sq Ft |
| 01/01/2021 01/01/21 | Off Market | $224,900 | -- | -- |
| 12/31/2020 12/31/20 | Sold | $224,900 | 0.0% | $105 / Sq Ft |
| 11/27/2020 11/27/20 | Pending | -- | -- | -- |
| 11/19/2020 11/19/20 | For Sale | $224,900 | +26.2% | $105 / Sq Ft |
| 07/10/2017 07/10/17 | Sold | $178,150 | -4.7% | $83 / Sq Ft |
| 06/01/2017 06/01/17 | Pending | -- | -- | -- |
| 04/05/2017 04/05/17 | For Sale | $187,000 | -- | $87 / Sq Ft |
Tax History Compared to Growth
Tax History
| Year | Tax Paid | Tax Assessment Tax Assessment Total Assessment is a certain percentage of the fair market value that is determined by local assessors to be the total taxable value of land and additions on the property. | Land | Improvement |
|---|---|---|---|---|
| 2024 | $2,884 | $113,067 | $21,304 | $91,763 |
| 2023 | $2,884 | $105,438 | $20,204 | $85,234 |
| 2022 | $2,578 | $96,981 | $18,804 | $78,177 |
| 2021 | $2,365 | $84,821 | $16,804 | $68,017 |
| 2020 | $2,173 | $76,168 | $15,304 | $60,864 |
| 2019 | $2,113 | $73,986 | $14,704 | $59,282 |
| 2018 | $2,044 | $71,260 | $13,804 | $57,456 |
| 2017 | $1,985 | $68,911 | $14,004 | $54,907 |
| 2016 | $1,823 | $65,440 | $12,680 | $52,760 |
| 2015 | $1,779 | $63,714 | $12,180 | $51,534 |
| 2014 | $1,789 | $63,270 | $12,180 | $51,090 |
Agents Affiliated with this Home
-
J
Seller's Agent in 2025
Jennifer Fletcher
RE/MAX
-
B
Buyer's Agent in 2025
Brandon Vickrey
Mike Vickrey & Associates Inc
(706) 836-1319
43 Total Sales
-
J
Seller's Agent in 2020
Jasmin Schuele
Weichert Realtors - Cornerstone
-

Buyer's Agent in 2020
Shannon Rollings
Shannon Rollings Real Estate
(803) 349-4999
2,943 Total Sales
-
D
Seller's Agent in 2017
Delane Ramey
RE/MAX
-

Buyer's Agent in 2017
Vilma Colon-Oliver
Meybohm
(706) 284-1520
142 Total Sales
Map
Source: REALTORS® of Greater Augusta
MLS Number: 538107
APN: 077I142
- 4154 Saddlehorn Dr
- 4159 Saddlehorn Dr
- 4142 Quinn Dr
- 4136 Quinn Dr
- 873 Chase Rd
- 603 Millstone Dr
- 1027 Sluice Gate Dr
- 4161 Eagle Nest Dr
- 4256 Aerie Cir
- 322 Pump House Rd
- 1015 Sluice Gate Dr
- 905 Nerium Trail
- 901 Hunting Horn Way W
- 4196 Aerie Cir
- 876 Willow Lake Drive Lake
- 207 Oleander Trail
- 210 Oleander Trail
- 884 Willow Lake
- 852 Furys Ferry Rd
- 846 Willow Lake

