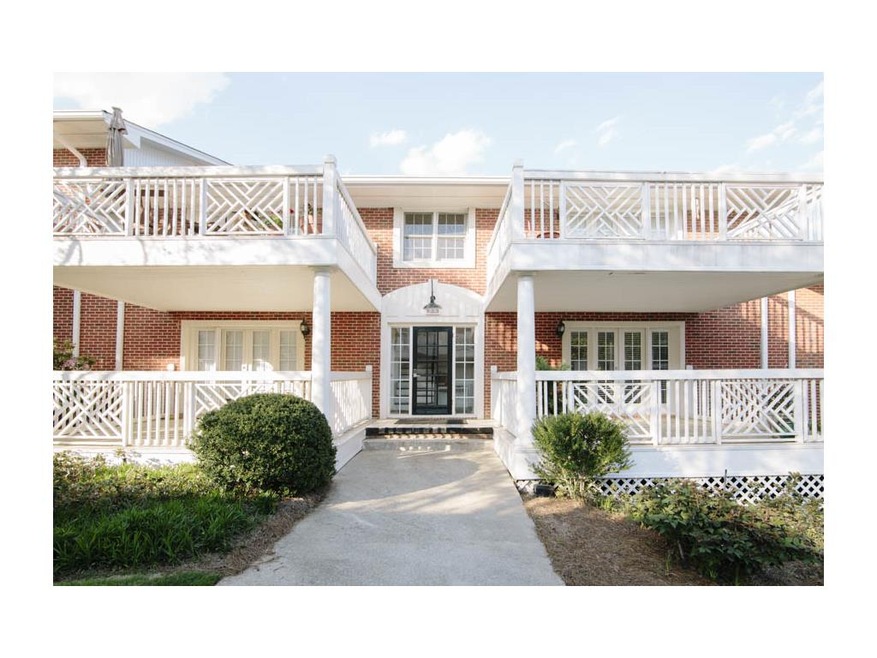
$145,000
- 1 Bed
- 1 Bath
- 640 Sq Ft
- 962 Lawton St SW
- Atlanta, GA
Get ready for this rare opportunity to live on the Beltline! New construction in the city. This 1BR, 1BA home is perfect for city living! This Atlanta Land Trust keeps things affordable for city living! October completion anticipated.
MAJA SLY Keller Williams Realty Atl Perimeter
