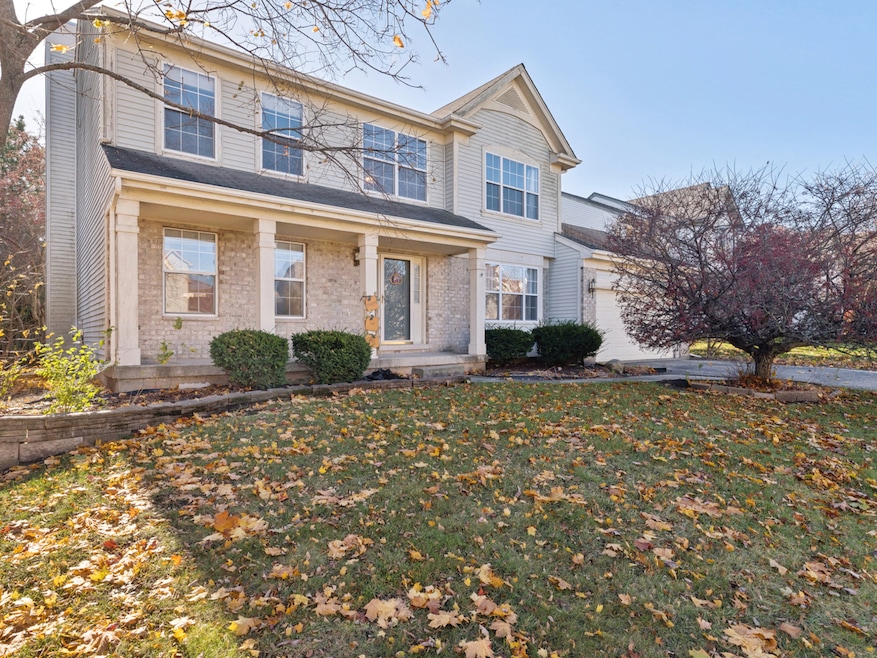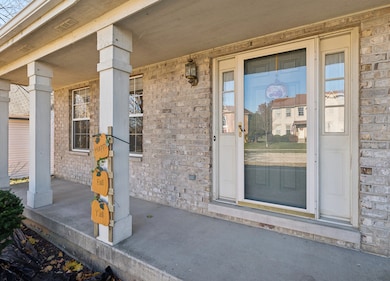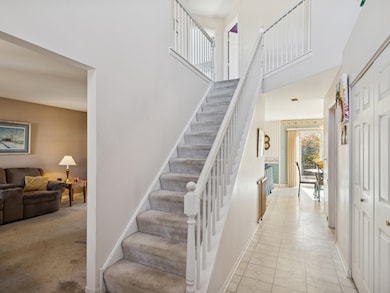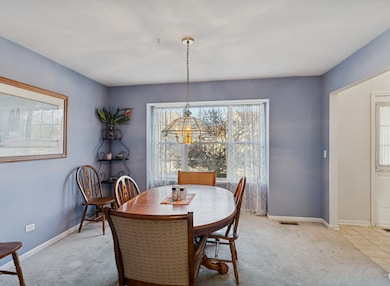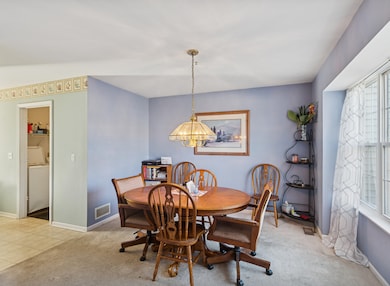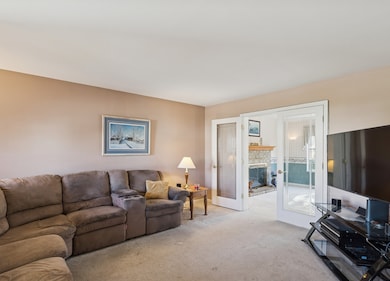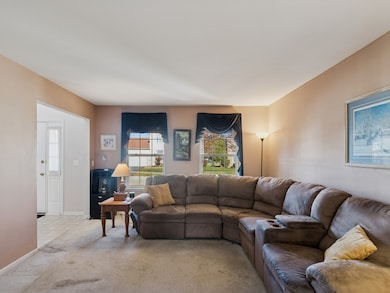885 Charlton Rd Lake Villa, IL 60046
South Lake Villa NeighborhoodEstimated payment $2,842/month
Highlights
- In Ground Pool
- Breakfast Room
- Walk-In Closet
- Thompson Elementary School Rated A-
- Soaking Tub
- Patio
About This Home
This generous four-bedroom, two and half bathroom home is situated within the sought after Grayslake High School district. This home offers an inviting and functional layout ideal for families. The Master Suite features a private, full bathroom and includes both his and hers closets, providing ample storage and comfort. The Family Room serves as a central gathering area and is enhanced by a beautiful fireplace, which can be enjoyed as either wood burning or with gas log. The open design seamlessly connects the family room to the kitchen, creating an ideal space for entertaining and everyday living. The home boasts a full, unfinished basement, offering the perfect opportunity to customize the space according to your needs and preferences. Sliding glass doors from the main living area lead to a paver patio and inground pool, extending the living space outdoors and providing a wonderful setting for relaxation or entertaining. While this home requires some TLC, it presents a fantastic opportunity to restore it to its original glory and make it truly your own. Home is being sold as-is.
Listing Agent
Berkshire Hathaway HomeServices Starck Real Estate Brokerage Email: clientcare@starckre.com License #475171842 Listed on: 11/14/2025

Home Details
Home Type
- Single Family
Est. Annual Taxes
- $9,081
Year Built
- Built in 1997
Lot Details
- Lot Dimensions are 115x70
HOA Fees
- $19 Monthly HOA Fees
Parking
- 2 Car Garage
- Parking Included in Price
Home Design
- Brick Exterior Construction
- Asphalt Roof
- Concrete Perimeter Foundation
Interior Spaces
- 2,280 Sq Ft Home
- 2-Story Property
- Wood Burning Fireplace
- Gas Log Fireplace
- Window Treatments
- Window Screens
- French Doors
- Sliding Doors
- Family Room with Fireplace
- Living Room
- Breakfast Room
- Formal Dining Room
- Basement Fills Entire Space Under The House
Kitchen
- Range
- Freezer
- Disposal
Flooring
- Carpet
- Vinyl
Bedrooms and Bathrooms
- 4 Bedrooms
- 4 Potential Bedrooms
- Walk-In Closet
- Soaking Tub
Laundry
- Laundry Room
- Dryer
- Washer
Outdoor Features
- In Ground Pool
- Patio
Utilities
- Central Air
- Heating System Uses Natural Gas
Community Details
- Association fees include insurance
- Cedar Crossing Association
- Cedar Crossing Subdivision
- Property managed by Cedar crossing
Listing and Financial Details
- Senior Tax Exemptions
- Homeowner Tax Exemptions
- Senior Freeze Tax Exemptions
Map
Home Values in the Area
Average Home Value in this Area
Tax History
| Year | Tax Paid | Tax Assessment Tax Assessment Total Assessment is a certain percentage of the fair market value that is determined by local assessors to be the total taxable value of land and additions on the property. | Land | Improvement |
|---|---|---|---|---|
| 2024 | $10,741 | $119,893 | $17,279 | $102,614 |
| 2023 | $9,677 | $105,931 | $15,267 | $90,664 |
| 2022 | $9,677 | $91,518 | $13,084 | $78,434 |
| 2021 | $9,342 | $85,014 | $12,154 | $72,860 |
| 2020 | $10,142 | $86,960 | $12,433 | $74,527 |
| 2019 | $10,294 | $83,575 | $11,949 | $71,626 |
| 2018 | $10,757 | $88,233 | $14,840 | $73,393 |
| 2017 | $10,519 | $85,880 | $14,444 | $71,436 |
| 2016 | $10,733 | $82,402 | $13,859 | $68,543 |
| 2015 | $10,467 | $76,961 | $12,944 | $64,017 |
| 2014 | $8,524 | $67,047 | $13,518 | $53,529 |
| 2012 | $9,053 | $67,370 | $13,583 | $53,787 |
Property History
| Date | Event | Price | List to Sale | Price per Sq Ft |
|---|---|---|---|---|
| 11/14/2025 11/14/25 | For Sale | $392,000 | -- | $172 / Sq Ft |
Purchase History
| Date | Type | Sale Price | Title Company |
|---|---|---|---|
| Warranty Deed | $310,000 | St | |
| Warranty Deed | $135,000 | Blackhawk Title Services | |
| Quit Claim Deed | -- | Blackhawk Title Services |
Mortgage History
| Date | Status | Loan Amount | Loan Type |
|---|---|---|---|
| Open | $75,000 | Fannie Mae Freddie Mac | |
| Previous Owner | $161,300 | No Value Available |
Source: Midwest Real Estate Data (MRED)
MLS Number: 12513247
APN: 06-03-307-009
- 37048 N Lawrence Dr
- 21974 W Engle Dr
- 0 Park Ave
- 36915 N Mary Dr
- 21210 W Grass Lake Rd
- 22271 W Terry Dr S
- 21556 W Sarah Dr
- 36664 N Helen Dr
- 18 Sheehan Dr
- 606 E London Ct
- 21290 W Engle Dr
- 355 Woodhill Ln
- 36866 N Nathan Hale Dr Unit N
- 2651 N Cherry Cove Ln
- 36951 N Nathan Hale Dr Unit N
- 36661 N Oakwood Dr
- 2354 Scott Ct
- 116 E Monaville Rd
- 390 E Quaker Hollow Ln
- 2321 Meadows Ln
- 140 Dittmer Ln
- 233 E Cobbler Ct
- 320 N Milwaukee Ave
- 2308 E Sand Lake Rd
- 2022 Redwood Dr
- 639 Navajo St
- 1959 N Cedar Lake Rd
- 321 Meadow Green Ln
- 434 Meadow Green Ln
- 1114 N Oak Terrace
- 1610 Goldenrod Terrace
- 750 Tower Dr
- 2903 Falling Waters Dr
- 1282 Berkshire Ln
- 625 Morningside Dr
- 1204 Neubauer Cir Unit 1304
- 34175 N Hainesville Rd Unit 1F
- 25274 W Lincoln Dr
- 22806 W Loon Lake Blvd
- 37076 N Bonnie Brae Rd
