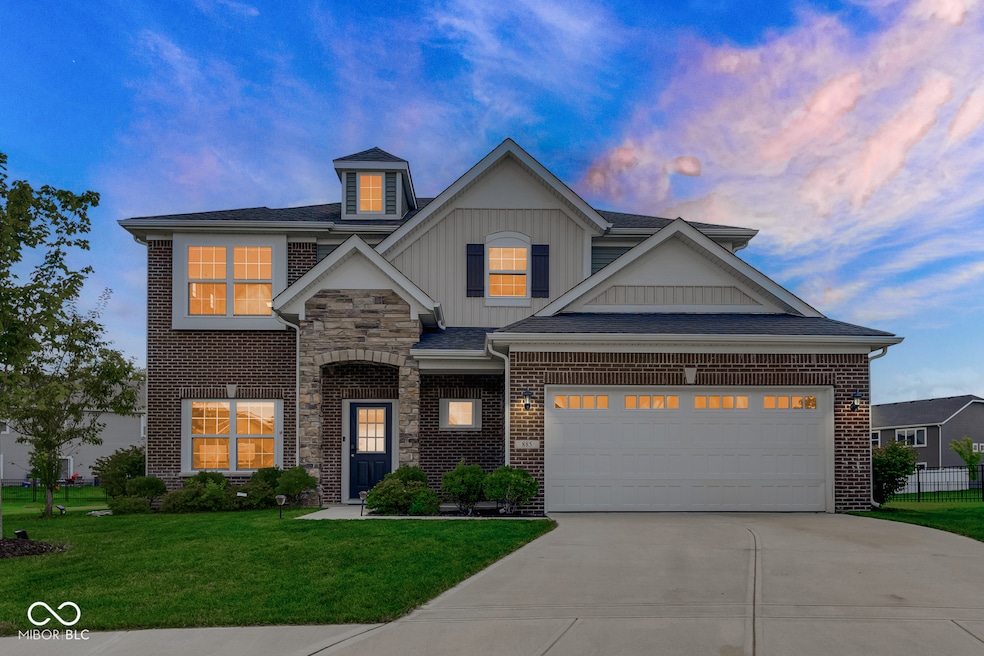
885 Copper Hill Ct Westfield, IN 46074
Estimated payment $2,981/month
Highlights
- Vaulted Ceiling
- Neighborhood Views
- Eat-In Kitchen
- Monon Trail Elementary School Rated A-
- 2 Car Attached Garage
- Walk-In Closet
About This Home
Welcome to your new home at 885 Copper Hill CT in the heart of Westfiled, Indiana! This charming single-family house is all about comfort and style. With a spacious lot, this place gives you plenty of room to breathe. Step inside to a living room that really stands out with high ceilings and a 2-story great room with a cozy fireplace that's just perfect for chilly evenings or unwinding with a good book. The kitchen is a dream for anyone who loves to cook or entertain, featuring shaker cabinets, beautiful quartz countertops, and a handy island with a bar-perfect for quick breakfasts or hosting friends. The master suite is your private oasis with an ensuite bathroom that feels like your own spa, complete with a double vanity and a walk-in shower. With four bedrooms and two and a half bathrooms, there's plenty of space for everyone. This house, built in 2021, boasts an open floor plan that's great for both hosting gatherings and everyday life. Plus, there's a conveniently spacious laundry room and a patio where you can kick back and enjoy the outdoors. With 2,502 square feet of living space on a 15,246 square foot lot, this home is a gem, among the 4 biggest lots in the community! It's not just about living here-it's about loving where you live. Come check it out and see why this could be your next home sweet home!
Home Details
Home Type
- Single Family
Est. Annual Taxes
- $4,392
Year Built
- Built in 2021
Lot Details
- 0.35 Acre Lot
HOA Fees
- $47 Monthly HOA Fees
Parking
- 2 Car Attached Garage
Home Design
- Brick Exterior Construction
- Slab Foundation
- Cement Siding
- Stone
Interior Spaces
- 2-Story Property
- Vaulted Ceiling
- Family Room with Fireplace
- Living Room with Fireplace
- Neighborhood Views
- Attic Access Panel
Kitchen
- Eat-In Kitchen
- Breakfast Bar
- Gas Oven
- Microwave
- Dishwasher
- Disposal
Flooring
- Carpet
- Vinyl Plank
- Vinyl
Bedrooms and Bathrooms
- 4 Bedrooms
- Walk-In Closet
Laundry
- Laundry Room
- Dryer
- Washer
Schools
- Westfield Middle School
- Westfield Intermediate School
- Westfield High School
Utilities
- Forced Air Heating and Cooling System
- Electric Water Heater
Community Details
- Association fees include maintenance
- Association Phone (317) 570-4358
- Shelton Cove Subdivision
- Property managed by Kirkpatrick Mangement
Listing and Financial Details
- Tax Lot 84
- Assessor Parcel Number 290534014033000015
Map
Home Values in the Area
Average Home Value in this Area
Tax History
| Year | Tax Paid | Tax Assessment Tax Assessment Total Assessment is a certain percentage of the fair market value that is determined by local assessors to be the total taxable value of land and additions on the property. | Land | Improvement |
|---|---|---|---|---|
| 2024 | $4,358 | $399,600 | $65,200 | $334,400 |
| 2023 | $4,393 | $383,900 | $65,200 | $318,700 |
| 2022 | $2,429 | $211,400 | $65,200 | $146,200 |
| 2021 | $50 | $600 | $600 | $0 |
| 2020 | $50 | $600 | $600 | $0 |
Property History
| Date | Event | Price | Change | Sq Ft Price |
|---|---|---|---|---|
| 08/30/2025 08/30/25 | For Sale | $475,000 | -- | $190 / Sq Ft |
Purchase History
| Date | Type | Sale Price | Title Company |
|---|---|---|---|
| Special Warranty Deed | -- | Fidelity National Title |
Mortgage History
| Date | Status | Loan Amount | Loan Type |
|---|---|---|---|
| Open | $428,005 | FHA |
Similar Homes in the area
Source: MIBOR Broker Listing Cooperative®
MLS Number: 22056986
APN: 29-05-34-014-033.000-015
- 873 Adena Ln
- 764 Parker Ln
- 18126 Pate Hollow Ct
- 802 Weldon Way
- 887 Tuxedo Dr
- Ashton Plan at Lancaster - Townhomes
- Aspen II Plan at Orchard View - Arbor Series
- Ironwood Plan at Orchard View - Arbor Series
- Palmetto Plan at Orchard View - Arbor Series
- Juniper Plan at Orchard View - Arbor Series
- 18738 Terra Vista Place
- 18750 Terra Vista Place
- The Monroe Plan at Somerset West
- The Van Buren Plan at Somerset West
- The Arthur Plan at Somerset West
- The Reagan Plan at Somerset West
- The Jefferson Plan at Somerset West
- The Taylor Plan at Somerset West
- The Eisenhower Plan at Somerset West
- 18787 Moray St
- 18703 Mithoff Ln
- 18743 Mithoff Ln
- 1067 Beck Way
- 1298 Hazy Falls Blvd
- 1009 Retford Dr
- 500 Bigleaf Maple Way
- 47 W Flat Rock Dr
- 577 Farnham Dr
- 109 E Flat Rock Dr
- 17325 Wellburn Dr
- 941 Kimberly Ave
- 17302 Austrian Pine Way
- 16935 Sandhurst Place
- 265 E Pine Ridge Dr
- 404 E Pine Ridge Dr
- 18237 Tempo Blvd
- 11 Fillmore Way
- 835 Virginia Rose Ave
- 464 E Quail Wood Ln
- 18183 Wheeler Rd






