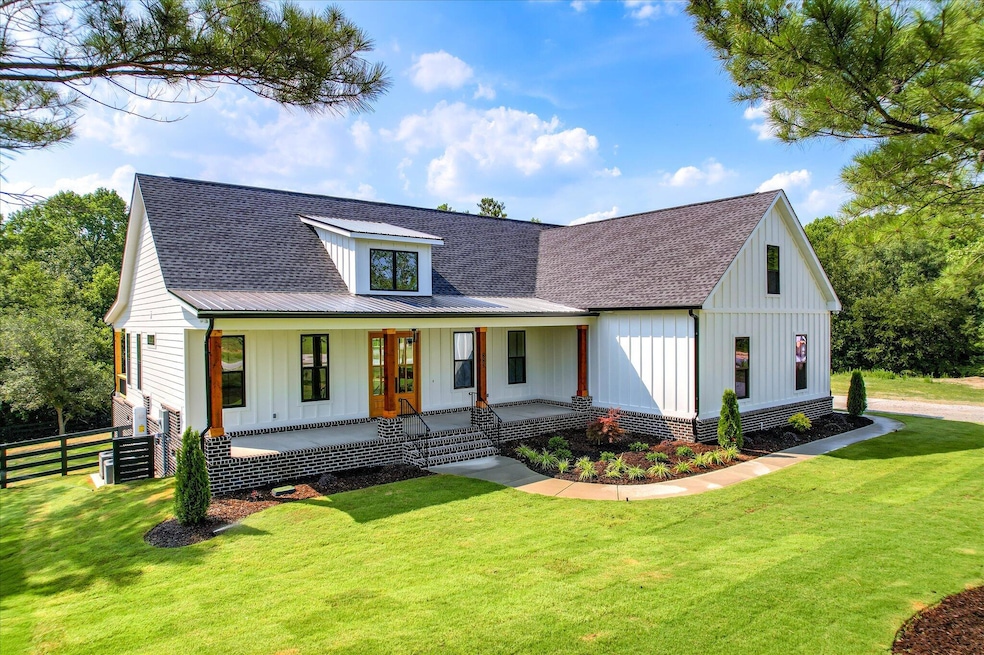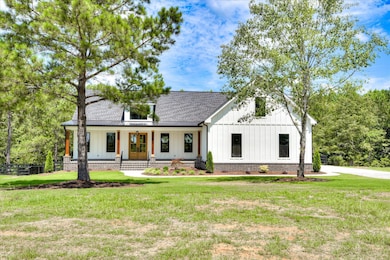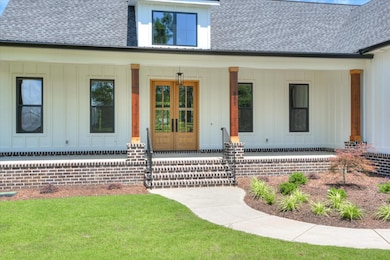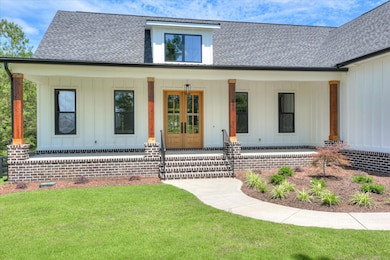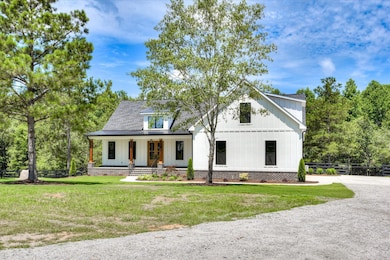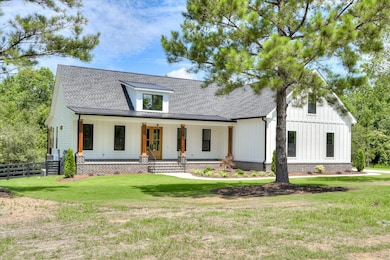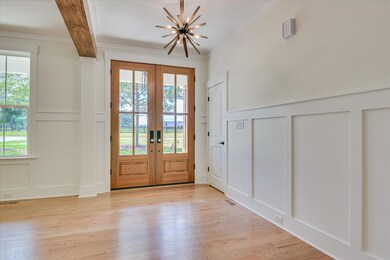Estimated payment $4,913/month
Highlights
- Boarding Facilities
- Country Club
- Filtered Pool
- Horses Allowed On Property
- New Construction
- Gated Community
About This Home
Welcome home to Lauren Manor situated on a sprawling 2+acre lot in sought after New Bridge Polo and Country Club a gated equestrian and polo community located less than 8 miles from downtown Aiken.
As you drive up to this charming home you immediately notice the welcoming curb appeal and lush green pastoral setting.
The front porch with cedar columns and brick bases compliments the mahogany wood and glass entrance doors blending elegance and charm of this country retreat.
Upon entering the home one notices details like the judges panel in the foyer and dining room along with the wood beams with flat stock crown molding indicating the attention to detail.
The wide plank oak floor, stone fire place, marble back splash and custom white maple cabinets complete the fresh and clean look.
The GE Cafe series kitchen appliances and pot filler over the LP gas stove complete the kitchen.
Primary on main with en-suite marble bathroom and two additional bed rooms plus bonus room with en-suite provide ample space for guests and home office.
The over sized two garage is large enough to accommodate a large vehicles with room to spare for a golf cart or utility vehicle.
A spacious mud room with custom cabinets, washer & dryer is perfect to for all horsey and non horsey items.
The primary bed room boasts a luxurious marble bath room with oversized tub and custom walk in closet.
The fenced in back yard with no climb fence ensure your dog's safety. The welcoming fire place is an added bonus perfect for cold evenings and family gathering.
This lovely home exudes charm and character with all the modern amenities and features one desires.
Home Details
Home Type
- Single Family
Est. Annual Taxes
- $881
Year Built
- Built in 2025 | New Construction
Lot Details
- 2.52 Acre Lot
- Fenced
- Landscaped
- Lot Has A Rolling Slope
- Front Yard Sprinklers
- Wooded Lot
HOA Fees
- $73 Monthly HOA Fees
Parking
- 2 Car Attached Garage
- Garage Door Opener
- Driveway
Home Design
- Traditional Architecture
- Farmhouse Style Home
- Brick Exterior Construction
- Brick Foundation
- Raised Foundation
- Block Foundation
- Frame Construction
- Shingle Roof
- HardiePlank Type
Interior Spaces
- 2,568 Sq Ft Home
- 2-Story Property
- Crown Molding
- Cathedral Ceiling
- Ceiling Fan
- Ventless Fireplace
- Self Contained Fireplace Unit Or Insert
- Propane Fireplace
- Mud Room
- Great Room with Fireplace
- Open Floorplan
- Breakfast Room
- Crawl Space
- Storage In Attic
- Fire and Smoke Detector
- Property Views
Kitchen
- Eat-In Kitchen
- Self-Cleaning Oven
- Cooktop
- Microwave
- Ice Maker
- Dishwasher
- Kitchen Island
- Solid Surface Countertops
- Disposal
Flooring
- Wood
- Carpet
- Ceramic Tile
Bedrooms and Bathrooms
- 4 Bedrooms
- Primary Bedroom on Main
- Walk-In Closet
Laundry
- Dryer
- Washer
Pool
- Filtered Pool
- In Ground Pool
- Fence Around Pool
- Pool Cover
- Gunite Pool
Outdoor Features
- Boarding Facilities
- Community Stalls
- Deck
- Patio
- Porch
Farming
- Center Aisle Barn
- Barn Office
- Farm
- Feed Room
- Fly Spray System
Horse Facilities and Amenities
- Regulation Dressage
- Equestrian Lounge Area
- Equestrian Mirrors
- Wash Rack
- Horses Allowed On Property
- Grass Field
- Paddocks
- Tack Room
- Riding Ring
- Riding Trail
Utilities
- Forced Air Heating and Cooling System
- Heat Pump System
- Underground Utilities
- Private Water Source
- Well
- Tankless Water Heater
- Septic Tank
- High Speed Internet
- Internet Available
Listing and Financial Details
- Assessor Parcel Number 169-00-22-002
Community Details
Overview
- New Bridge Polo Subdivision
Recreation
- Country Club
- Tennis Courts
- Community Pool
- Community Riding Area
Security
- Gated Community
Map
Home Values in the Area
Average Home Value in this Area
Tax History
| Year | Tax Paid | Tax Assessment Tax Assessment Total Assessment is a certain percentage of the fair market value that is determined by local assessors to be the total taxable value of land and additions on the property. | Land | Improvement |
|---|---|---|---|---|
| 2023 | $881 | $3,630 | $3,630 | $0 |
| 2022 | $2,292 | $10,180 | $0 | $0 |
| 2021 | $2,294 | $10,180 | $0 | $0 |
| 2020 | $2,036 | $8,480 | $0 | $0 |
| 2019 | $2,239 | $9,360 | $0 | $0 |
| 2018 | $2,241 | $9,360 | $9,360 | $0 |
| 2017 | $2,194 | $0 | $0 | $0 |
| 2016 | $440 | $0 | $0 | $0 |
| 2015 | $455 | $0 | $0 | $0 |
| 2014 | $455 | $0 | $0 | $0 |
| 2013 | -- | $0 | $0 | $0 |
Property History
| Date | Event | Price | List to Sale | Price per Sq Ft |
|---|---|---|---|---|
| 05/21/2025 05/21/25 | For Sale | $899,000 | -- | $350 / Sq Ft |
Purchase History
| Date | Type | Sale Price | Title Company |
|---|---|---|---|
| Deed | $99,000 | None Listed On Document | |
| Deed | $170,000 | None Listed On Document |
Source: Aiken Association of REALTORS®
MLS Number: 217461
APN: 169-00-22-002
- 1.62 Acres Lauren Cir
- 431 Mcintosh Loop
- 103 New Holland Rd
- 5030 Tumbleweed Dr
- 1004 Wrights Mill Rd
- 24 Lam Ln
- 1058 Wrights Mill Rd
- 27 Lam Ln
- 0 Cooks Bridge Rd
- 00/Lot5 Cooks Bridge Rd
- 00/Lot 4 Cooks Bridge Rd
- 0/Lot 9 Cooks Bridge Rd
- 0/Lot6 Cooks Bridge Rd
- 1116 Wrights Mill Rd
- 000 Hayden Rd
- Lot 03-Pa Malahide Ln
- Lot 60-Pa Tullamore Dr
- Lot 003-Pa Malahide Ln
- Lot 16 Reeves St
- 20 Reeves St
- 621 Farmfield Rd
- 2899 Wagener Rd
- 184 Beaver Dam Rd
- 1228 Alfred St NE
- 532 Hampton Ave NE
- 667 Dandelion Row
- 464 Narrow Bridge Ct
- 155 Williams Ln
- 7355 Foggy River Dr
- 7379 Foggy River Dr
- 845 Silent Barge Cove
- 895 Silent Barge Cove
- 5031 Cobalt Falls Bend
- 5062 Cobalt Falls Bend
- 5062 Cobalt Fls Bend
- 5147 Cobalt Falls Bend
- 5147 Cobalt Fls Bend
- 2000 Glen Arbor Ct
- 811 Laurens St NW
- 680 Implement Rd
