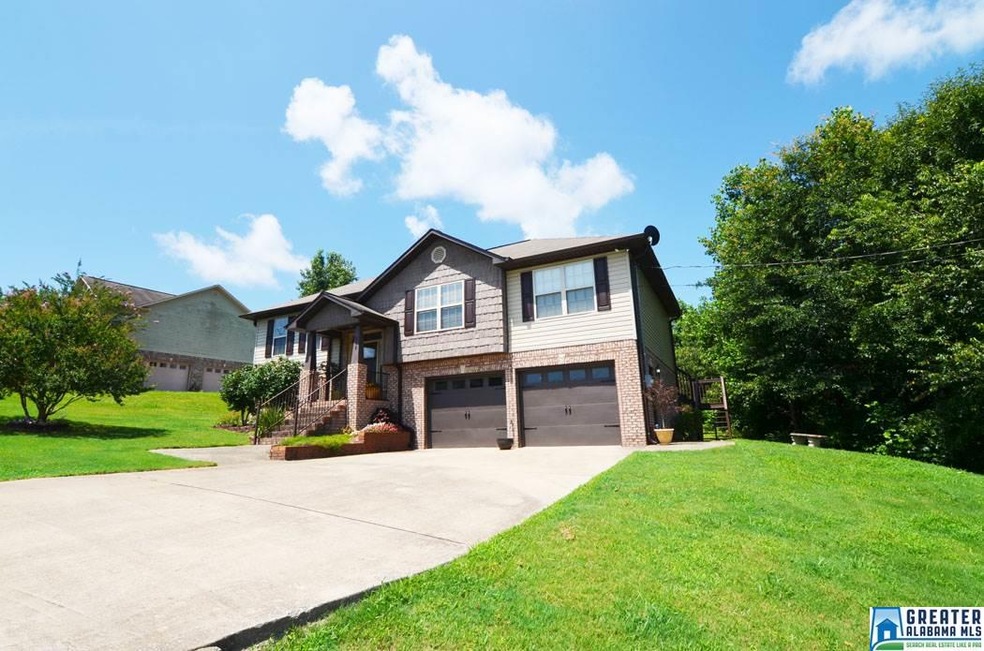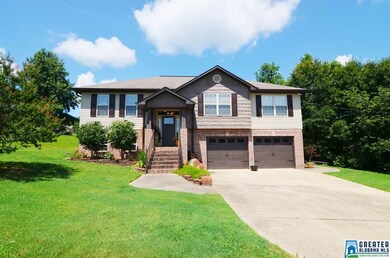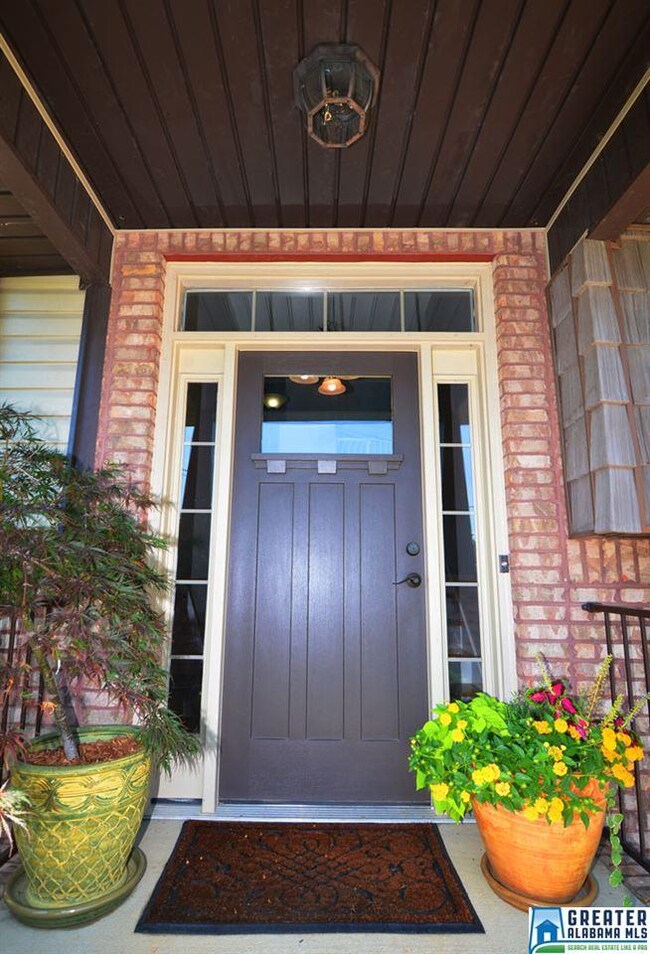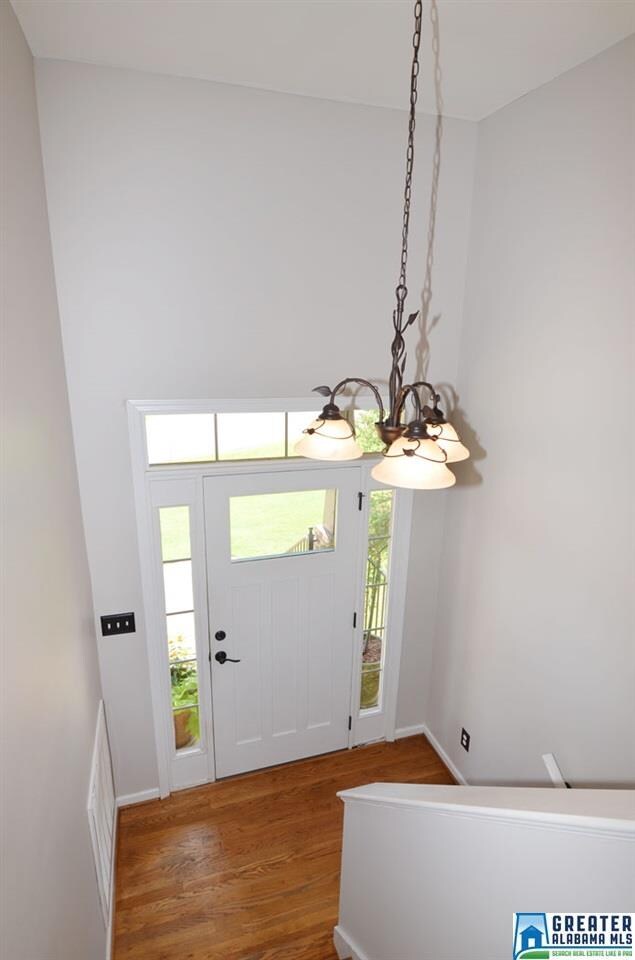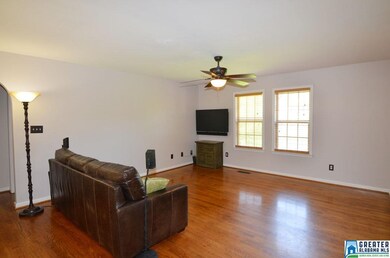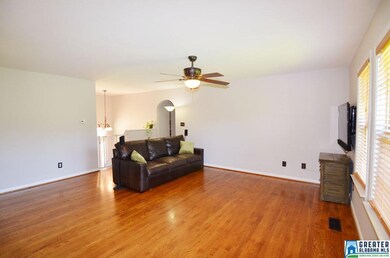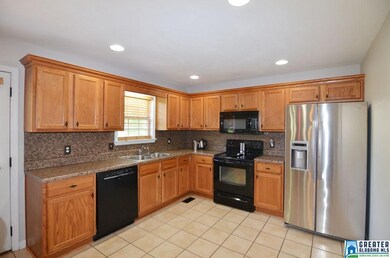
885 Moonlite Dr Odenville, AL 35120
Highlights
- Deck
- Attic
- Den
- Wood Flooring
- Bonus Room
- Walk-In Closet
About This Home
As of April 2022Picture Perfect! Move In Ready! Open Floor Plan ~ Arched Doorways ~ HARDWOOD ~ Split Bedroom Design ~ Hardwood Threads on Staircase ~ OVERSIZE Master Bath with enough Room for a piece of Furniture ~ Double Vanity ~ Nice Large Deck overlooking Spacious Backyard ~ Daylight Basement ~ Large enough basement to finish a 4th Room ~ Double Garage ~ Craftsman Style Front Elevation! Wont last long!
Home Details
Home Type
- Single Family
Est. Annual Taxes
- $450
Year Built
- Built in 2006
Parking
- 2 Car Garage
- Basement Garage
- Front Facing Garage
Home Design
- Split Foyer
- Vinyl Siding
Interior Spaces
- 1,386 Sq Ft Home
- 1-Story Property
- Smooth Ceilings
- Wood Burning Fireplace
- Stone Fireplace
- Combination Dining and Living Room
- Den
- Bonus Room
- Attic
Kitchen
- Electric Oven
- Stove
- Built-In Microwave
- Dishwasher
- Laminate Countertops
Flooring
- Wood
- Carpet
- Tile
- Vinyl
Bedrooms and Bathrooms
- 3 Bedrooms
- Split Bedroom Floorplan
- Walk-In Closet
- 2 Full Bathrooms
Laundry
- Laundry Room
- Laundry on main level
- Washer and Electric Dryer Hookup
Unfinished Basement
- Basement Fills Entire Space Under The House
- Natural lighting in basement
Outdoor Features
- Deck
Utilities
- Central Heating and Cooling System
- Electric Water Heater
Community Details
- $14 Other Monthly Fees
Listing and Financial Details
- Assessor Parcel Number 16-09-31-0-007-010.053
Ownership History
Purchase Details
Home Financials for this Owner
Home Financials are based on the most recent Mortgage that was taken out on this home.Purchase Details
Purchase Details
Home Financials for this Owner
Home Financials are based on the most recent Mortgage that was taken out on this home.Similar Homes in the area
Home Values in the Area
Average Home Value in this Area
Purchase History
| Date | Type | Sale Price | Title Company |
|---|---|---|---|
| Warranty Deed | $159,900 | None Available | |
| Interfamily Deed Transfer | -- | None Available | |
| Warranty Deed | $137,040 | None Available |
Mortgage History
| Date | Status | Loan Amount | Loan Type |
|---|---|---|---|
| Open | $159,080 | VA | |
| Closed | $159,900 | VA | |
| Previous Owner | $136,900 | New Conventional |
Property History
| Date | Event | Price | Change | Sq Ft Price |
|---|---|---|---|---|
| 04/12/2022 04/12/22 | Sold | $223,000 | +3.7% | $161 / Sq Ft |
| 02/27/2022 02/27/22 | Pending | -- | -- | -- |
| 02/25/2022 02/25/22 | For Sale | $215,000 | +34.5% | $155 / Sq Ft |
| 10/01/2018 10/01/18 | Sold | $159,900 | 0.0% | $115 / Sq Ft |
| 06/28/2018 06/28/18 | For Sale | $159,900 | -- | $115 / Sq Ft |
Tax History Compared to Growth
Tax History
| Year | Tax Paid | Tax Assessment Tax Assessment Total Assessment is a certain percentage of the fair market value that is determined by local assessors to be the total taxable value of land and additions on the property. | Land | Improvement |
|---|---|---|---|---|
| 2024 | $686 | $40,752 | $6,400 | $34,352 |
| 2023 | $686 | $34,432 | $6,400 | $28,032 |
| 2022 | $527 | $15,975 | $3,200 | $12,775 |
| 2021 | $527 | $15,975 | $3,200 | $12,775 |
| 2020 | $527 | $15,975 | $3,200 | $12,775 |
| 2019 | $498 | $15,158 | $2,500 | $12,658 |
| 2018 | $448 | $13,780 | $0 | $0 |
| 2017 | $457 | $13,780 | $0 | $0 |
| 2016 | $448 | $13,780 | $0 | $0 |
| 2015 | $457 | $13,780 | $0 | $0 |
| 2014 | $457 | $14,040 | $0 | $0 |
Agents Affiliated with this Home
-
Lisa Trull

Seller's Agent in 2022
Lisa Trull
Real Broker LLC
(205) 969-8910
7 in this area
64 Total Sales
-
Renee Kendall

Buyer's Agent in 2022
Renee Kendall
eXp Realty, LLC Central
(205) 537-5552
1 in this area
12 Total Sales
-
Laurie Burgess

Seller's Agent in 2018
Laurie Burgess
Webb & Company Realty
(205) 365-4611
34 in this area
315 Total Sales
-
Ben Bonham

Buyer's Agent in 2018
Ben Bonham
EXIT Realty Crossroads
(205) 405-0757
12 in this area
62 Total Sales
Map
Source: Greater Alabama MLS
MLS Number: 821323
APN: 16-09-31-0-007-010.053
- 890 Moonlite Dr
- 1035 Moonlite Dr
- 163 Sunrise Dr
- 0 Railroad Dr Unit 22741747
- 0 Railroad Dr Unit 21410820
- 0 Railroad Ln Unit 1 21416235
- 504 S Hillcrest Rd
- 50 Stone Crest Terrace
- 185 Louis St
- 550 Ridge Cir
- 1010 Sanie Cir
- 105 Sanie Cove Ln
- 115 Sanie Cove Ln
- 140 Sanie Cove Ln
- 150 Sanie Cove Ln
- 135 Sanie Cove Ln
- 160 Sanie Cove Ln
- 145 Sanie Cove Ln
- 170 Sanie Cove Ln
- 195 Sanie Cove Ln
