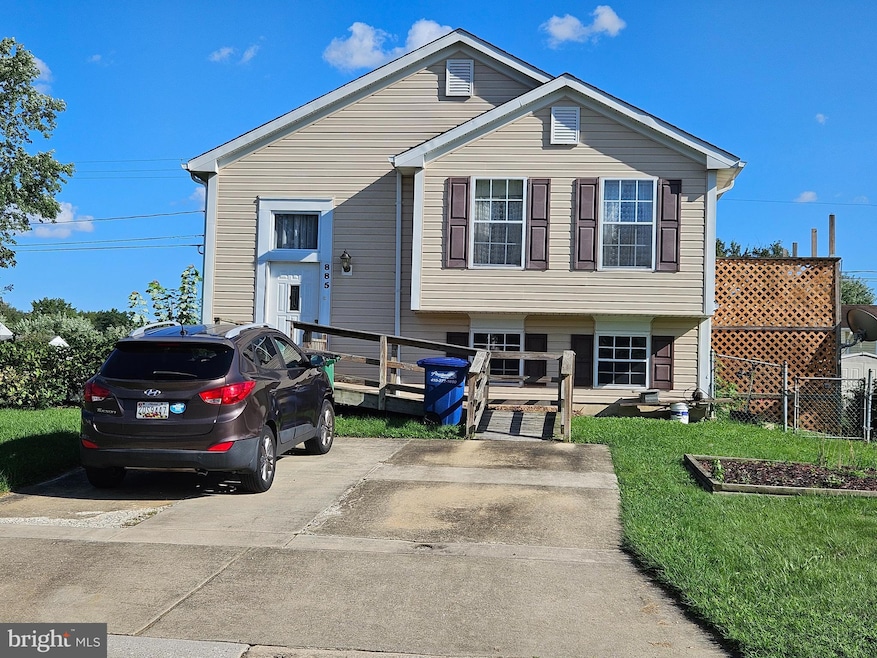
885 Oxford Ave Aberdeen, MD 21001
Highlights
- Vaulted Ceiling
- Traditional Floor Plan
- No HOA
- Aberdeen High School Rated A-
- Corner Lot
- Eat-In Kitchen
About This Home
As of November 2024Welcome to this nice split-level in Hillsdale! It features four bedrooms and two full baths with one of them under renovation. Livingroom/Dining room combo and full eat-in kitchen. Three bedrooms on the main and a full bath that has dual entry to the primary bedroom and the hallway. The lower level features a huge family room, the fourth bedroom and a full bath under renovation that finishing can be negotiable. The family room has new laminated plank flooring, and the bedroom has new carpet that needs to be secured...with a little TLC this home is a great investment! It has a deck on the side with sliders from the dining room and is situated on a nice corner lot.
Last Agent to Sell the Property
Cummings & Co. Realtors License #77060 Listed on: 09/17/2024

Home Details
Home Type
- Single Family
Est. Annual Taxes
- $3,848
Year Built
- Built in 1986
Lot Details
- 6,969 Sq Ft Lot
- Corner Lot
- Level Lot
- Property is in average condition
- Property is zoned R2
Parking
- Paved Parking
Home Design
- Split Foyer
- Block Foundation
- Asphalt Roof
- Aluminum Siding
Interior Spaces
- Property has 2 Levels
- Traditional Floor Plan
- Vaulted Ceiling
- Ceiling Fan
- Family Room
- Combination Dining and Living Room
- Utility Room
- Carpet
Kitchen
- Eat-In Kitchen
- Gas Oven or Range
- Range Hood
- Dishwasher
- Disposal
Bedrooms and Bathrooms
- En-Suite Primary Bedroom
Laundry
- Electric Dryer
- Washer
Improved Basement
- Heated Basement
- Basement Fills Entire Space Under The House
- Walk-Up Access
- Interior and Exterior Basement Entry
- Basement Windows
Accessible Home Design
- Chairlift
- Ramp on the main level
Schools
- G. Lisby Elementary At Hillsdale
- Aberdeen Middle School
- Aberdeen High School
Utilities
- Central Air
- Heat Pump System
- Vented Exhaust Fan
- Electric Water Heater
Community Details
- No Home Owners Association
- Hillsdale Subdivision
Listing and Financial Details
- Tax Lot 300
- Assessor Parcel Number 1302080079
Ownership History
Purchase Details
Home Financials for this Owner
Home Financials are based on the most recent Mortgage that was taken out on this home.Purchase Details
Similar Homes in Aberdeen, MD
Home Values in the Area
Average Home Value in this Area
Purchase History
| Date | Type | Sale Price | Title Company |
|---|---|---|---|
| Deed | $74,900 | -- | |
| Deed | $12,900 | -- |
Mortgage History
| Date | Status | Loan Amount | Loan Type |
|---|---|---|---|
| Closed | $74,900 | No Value Available |
Property History
| Date | Event | Price | Change | Sq Ft Price |
|---|---|---|---|---|
| 11/10/2024 11/10/24 | Sold | $286,000 | +6.0% | $151 / Sq Ft |
| 09/17/2024 09/17/24 | For Sale | $269,900 | -- | $143 / Sq Ft |
Tax History Compared to Growth
Tax History
| Year | Tax Paid | Tax Assessment Tax Assessment Total Assessment is a certain percentage of the fair market value that is determined by local assessors to be the total taxable value of land and additions on the property. | Land | Improvement |
|---|---|---|---|---|
| 2024 | $2,235 | $243,800 | $0 | $0 |
| 2023 | $2,122 | $225,600 | $52,600 | $173,000 |
| 2022 | $2,336 | $214,367 | $0 | $0 |
| 2021 | $1,294 | $203,133 | $0 | $0 |
| 2020 | $1,930 | $191,900 | $52,600 | $139,300 |
| 2019 | $1,885 | $187,467 | $0 | $0 |
| 2018 | $1,824 | $183,033 | $0 | $0 |
| 2017 | $1,780 | $178,600 | $0 | $0 |
| 2016 | -- | $178,600 | $0 | $0 |
| 2015 | $1,457 | $178,600 | $0 | $0 |
| 2014 | $1,457 | $200,000 | $0 | $0 |
Agents Affiliated with this Home
-

Seller's Agent in 2024
Judy Clark
Cummings & Co Realtors
(410) 459-1839
14 in this area
44 Total Sales
-

Buyer's Agent in 2024
Amandalores Everett
The KW Collective
(443) 812-4669
1 in this area
14 Total Sales
Map
Source: Bright MLS
MLS Number: MDHR2035026
APN: 02-080079
- 735 Webb St
- 363 Stratford Ave
- 361 Stratford Ave
- 724 Webb St
- 723 Walker St
- 924 Cambridge Ave
- 373 South Dr
- 648 S Rogers St
- 426 Washington St
- 515 S Law St
- 510 S Parke St
- 519 S Parke St
- 0 Harford St Unit MDHR2039982
- 0 S Philadelphia Blvd
- 202 Schmechel St
- 647 Elm St
- 200 Darlington Ave
- 112 Gunnison Dr
- 407 Woodedge Garth
- 74 Norman Ave






