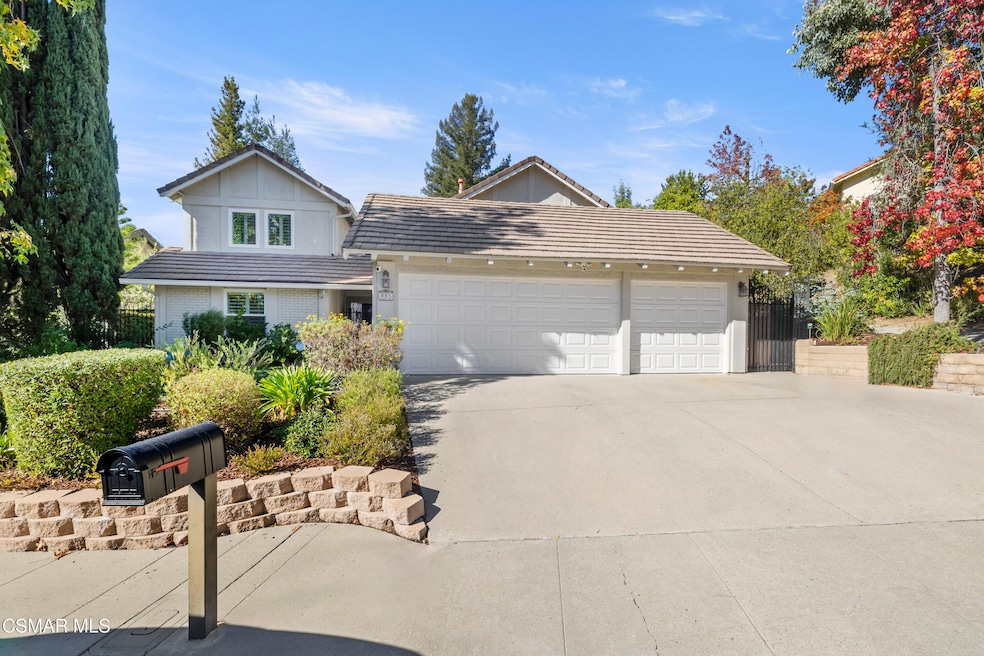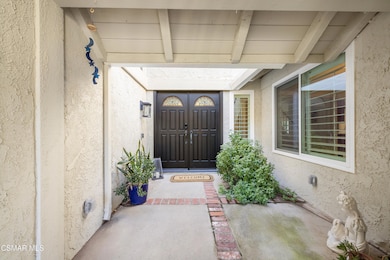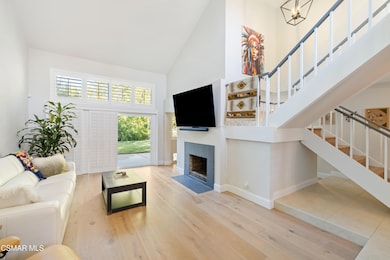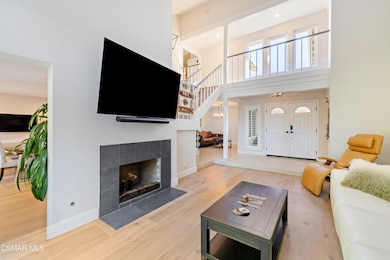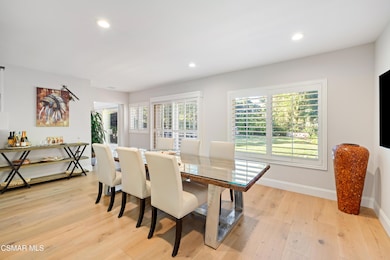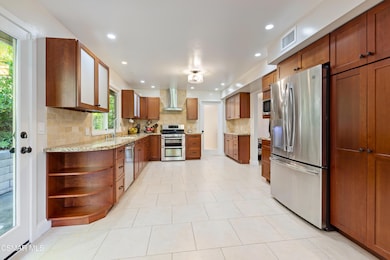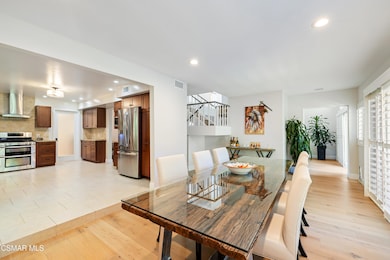885 Rim Crest Dr Westlake Village, CA 91361
Highlights
- In Ground Pool
- Primary Bedroom Suite
- Fireplace in Primary Bedroom Retreat
- Westlake Elementary School Rated A
- Clubhouse
- 4-minute walk to Evenstar Park
About This Home
What a wonderful opportunity to lease this never before leased, beautifully updated home in Village Homes/ Westlake Village. The open concept flows with large living spaces that are bright and light. Over 3,100 sq ft that is thoughtfully designed and offers 4 nice size secondary bedrooms with 2 jack & Jill bathrooms, plus a large primary suite and a downstairs powder room. Two of the bedrooms are downstairs with a jack & jill bathroom. This is one of the most popular floor plans in all of Village Homes. The private flat grassy yard has an above ground hot tub and large patio areas to entertain. The backyard is professionally fenced with extra protection for your pets. Pets are extra special family at this home. The 3 car garage offers your own personal gym plus a built in car charger for your electric vehicle. The location is amazing. Close to the community pool, tennis court, community parks, hiking and biking trails, plus great shopping, dining and excellent schools. It is available to be leased furnished or not furnished.
Home Details
Home Type
- Single Family
Est. Annual Taxes
- $20,749
Year Built
- Built in 1977 | Remodeled
Lot Details
- 8,276 Sq Ft Lot
- Fenced Yard
- Property is zoned RPD4U, RPD4U
Parking
- 3 Car Garage
- Two Garage Doors
Home Design
- Entry on the 1st floor
- Slab Foundation
Interior Spaces
- 3,128 Sq Ft Home
- 2-Story Property
- Furnished
- Gas Fireplace
- Sliding Doors
- Living Room with Fireplace
- Formal Dining Room
- Engineered Wood Flooring
Kitchen
- Gas Cooktop
- Dishwasher
- Granite Countertops
- Disposal
Bedrooms and Bathrooms
- 5 Bedrooms
- Main Floor Bedroom
- Fireplace in Primary Bedroom Retreat
- Primary Bedroom Suite
- Walk-In Closet
- Remodeled Bathroom
- Jack-and-Jill Bathroom
- Powder Room
- Double Vanity
- Bathtub with Shower
- Linen Closet In Bathroom
Laundry
- Laundry Room
- Dryer
- Washer
Pool
- In Ground Pool
- Outdoor Pool
- Above Ground Spa
Outdoor Features
- Concrete Porch or Patio
Utilities
- Central Air
- Heating System Uses Natural Gas
- Furnace
- Municipal Utilities District Water
Listing and Financial Details
- Rent includes pool, gardener, association dues
- 12 Month Lease Term
- 24 Month Lease Term
- Available 1/1/26
- Assessor Parcel Number 6960291125
Community Details
Overview
- Property has a Home Owners Association
- Village Homes Association
- Village Homes 726 Subdivision
- The community has rules related to covenants, conditions, and restrictions
- Greenbelt
Amenities
- Clubhouse
Recreation
- Tennis Courts
- Community Pool
Pet Policy
- Call for details about the types of pets allowed
Map
Source: Conejo Simi Moorpark Association of REALTORS®
MLS Number: 225005587
APN: 696-0-291-125
- 2275 Shadow Spring Place
- 1129 Glenbridge Cir
- 1023 Barrow Ct
- 1158 S Westlake Blvd Unit A
- 1042 Barrow Ct
- 1206 S Westlake Blvd Unit D
- 1206 S Westlake Blvd Unit E
- 1174 S Westlake Blvd Unit C
- 1176 S Westlake Blvd
- 1275 Westwind Cir
- 1122 Canterford Cir
- 2679 Lakewood Place
- 1222 S Westlake Blvd Unit B
- 1218 S Westlake Blvd Unit A
- 1126 Bright Glen Cir
- 1224 S Westlake Blvd Unit C
- 1321 Bluesail Cir
- 1984 Nettlebrook St
- 855 Triunfo Canyon Rd
- 2355 Stormcroft Ct
- 1098 Glenbridge Cir
- 681 Triunfo Canyon Rd
- 1129 Glenbridge Cir
- 912 Brightstone Ct
- 1158 S Westlake Blvd Unit A
- 645 Hampshire Rd
- 1111 Canterford Cir
- 1228 S Westlake Blvd
- 1228 S Westlake Blvd Unit G
- 1228 S Westlake Blvd Unit B
- 603 Hampshire Rd
- 2130 Portola Ln
- 1218 Kirkford Way Unit D
- 575 Hampshire Rd
- 2251 Portola Ln
- 765 Coral Ridge Ct
- 1433 Eastwind Cir
- 2567 Oakshore Dr
- 1465 Eastwind Cir
