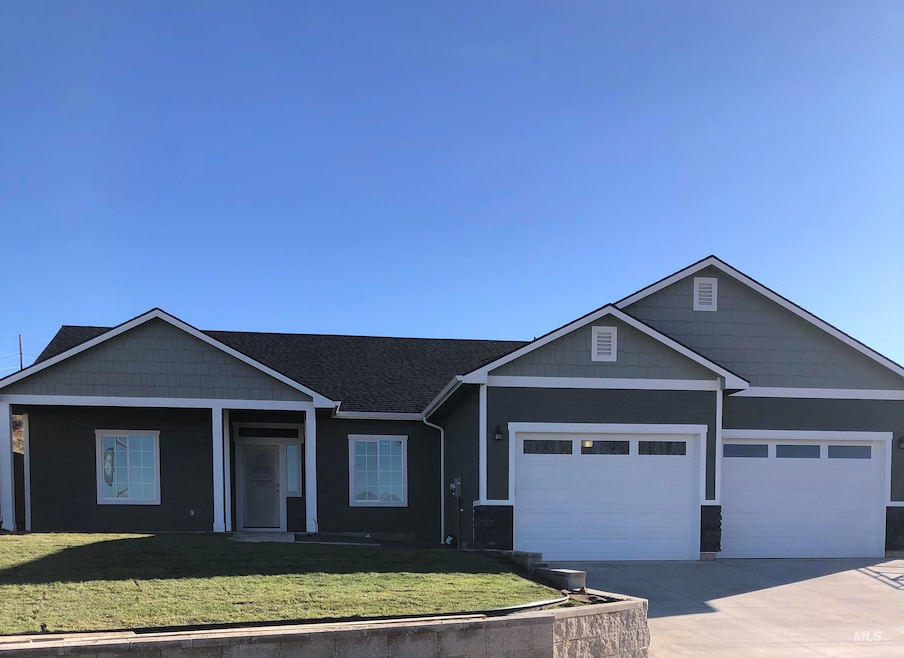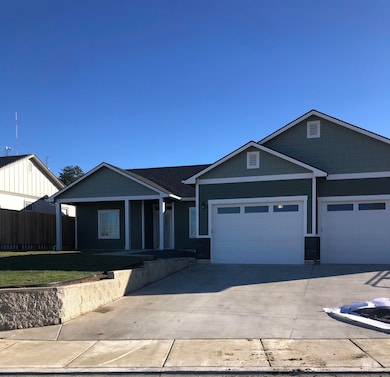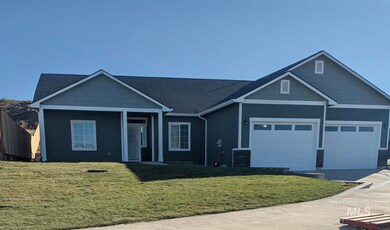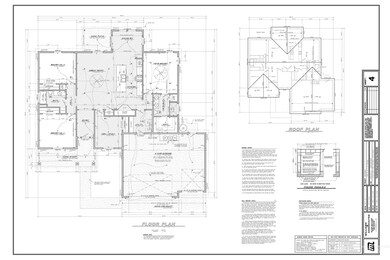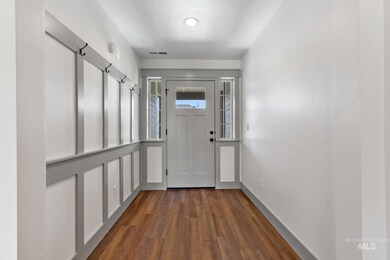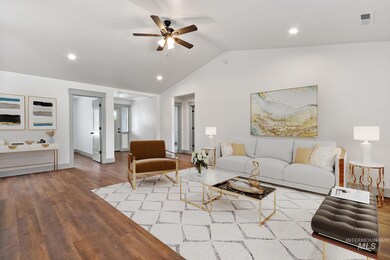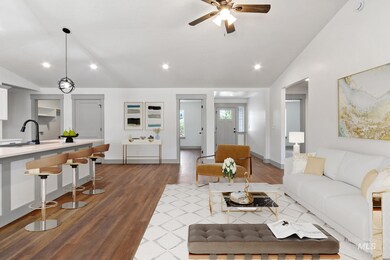885 S Iowa Ave Caldwell, ID 83607
Estimated payment $2,832/month
Highlights
- New Construction
- Granite Countertops
- Covered Patio or Porch
- Vaulted Ceiling
- Den
- 2 Car Attached Garage
About This Home
Come check out this four bedroom two bath home! The fourth bedroom can also be an office. The open floor plan features vaulted ceiling, natural lighting, luxury vinyl flooring throughout home, with the exception of carpet in three bedrooms. The kitchen features quartz counter tops, an island and in addition to the electric range there is gas plumbed into the range area. The house will come with the electric range though. Behind the house is a nice yard, garden bed area and an orchard area and all guttering is attached to French drains. Garage is an extra large two car garage with both doors being 12 foot wide doors.
Listing Agent
Silvercreek Realty Group Brokerage Phone: 208-377-0422 Listed on: 11/19/2025

Home Details
Home Type
- Single Family
Year Built
- Built in 2025 | New Construction
Lot Details
- 0.28 Acre Lot
- Wood Fence
- Block Wall Fence
- Brick Fence
- Sprinkler System
- Garden
HOA Fees
- $17 Monthly HOA Fees
Parking
- 2 Car Attached Garage
- Driveway
- Open Parking
Home Design
- Frame Construction
- Architectural Shingle Roof
- HardiePlank Type
- Stone
Interior Spaces
- 1,840 Sq Ft Home
- 1-Story Property
- Vaulted Ceiling
- Den
- Carpet
- Crawl Space
- Property Views
Kitchen
- Oven or Range
- Microwave
- Dishwasher
- Granite Countertops
- Quartz Countertops
- Disposal
Bedrooms and Bathrooms
- 4 Main Level Bedrooms
- Split Bedroom Floorplan
- En-Suite Primary Bedroom
- Walk-In Closet
- 2 Bathrooms
- Double Vanity
- Walk-in Shower
Outdoor Features
- Covered Patio or Porch
Schools
- Payette Elementary School
- Mccain Middle School
- Payette High School
Utilities
- Central Air
- Heating System Uses Natural Gas
- Gas Water Heater
Community Details
- Built by Kingdom Homes LLC
Listing and Financial Details
- Assessor Parcel Number P17820010040
Map
Home Values in the Area
Average Home Value in this Area
Tax History
| Year | Tax Paid | Tax Assessment Tax Assessment Total Assessment is a certain percentage of the fair market value that is determined by local assessors to be the total taxable value of land and additions on the property. | Land | Improvement |
|---|---|---|---|---|
| 2025 | -- | $91,400 | $91,400 | $0 |
Property History
| Date | Event | Price | List to Sale | Price per Sq Ft |
|---|---|---|---|---|
| 11/19/2025 11/19/25 | For Sale | $449,000 | -- | $244 / Sq Ft |
Purchase History
| Date | Type | Sale Price | Title Company |
|---|---|---|---|
| Warranty Deed | -- | Title One |
Source: Intermountain MLS
MLS Number: 98967868
- 875 Hughes Dr
- 881 S Iowa Ave
- 2060 Bonnie Dr
- L18-B6 Perry Dr
- L11-B6 Perry Dr
- 1610 6th Ave S
- TBD Consolidated Lot On Perry Dr
- 215 Farber Dr
- 2198 Idaho 52
- 338 S 20th St
- 2420 Vista Ave
- 150 N Sierra Cir
- 1256 S 12th St Extension
- TBD Hurd Ln
- 1256 S 12th St
- 1602 2nd Ave S
- 421 S 12th St
- 2345 Center Ave
- 901 S Iowa Ave
- 903 S Iowa Ave
- 1133 Fortner St
- 151 NW 8th St
- 420 Murray Ave
- 23426 Old Hwy 30
- 220 Archer Rd
- 9380 Ruth Marie Dr
- 3095 N Picton Ave
- 11929 W Skyhaven St
- 9432 W Barcelona St
- 1765 N Buffalo Bill Ave
- 1565 N Barkvine Ave
- 1551 N Barkvine Ave
- 9502 W Bowie Ct
- 9524 W Shumard St
- 9523 W Shumard St
- 9475 W Shumard St
- 1421 N Alderleaf Ave
