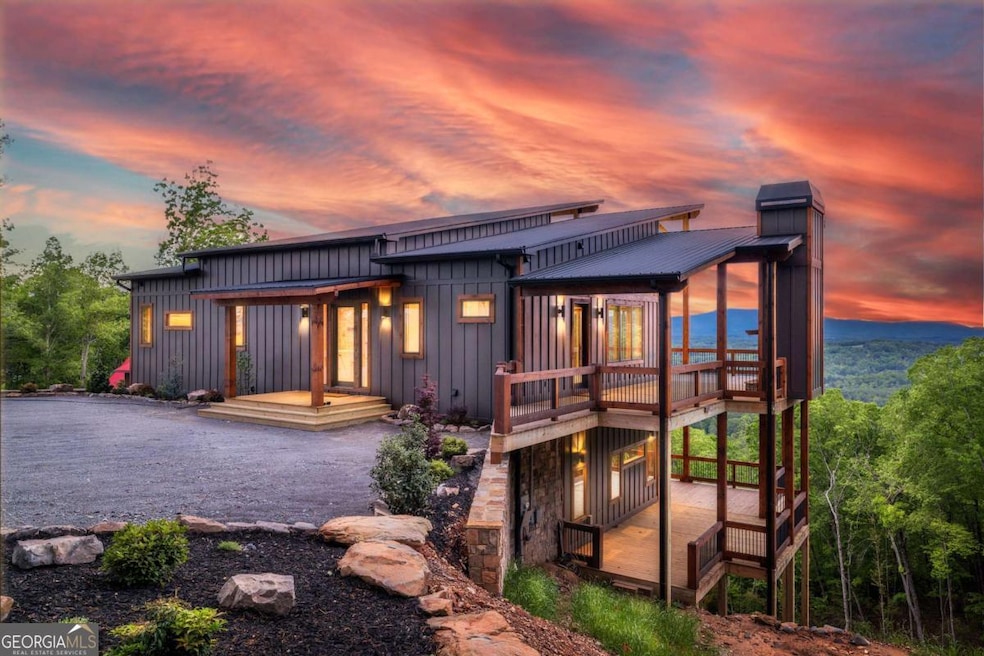
885 Tower Rd Mineral Bluff, GA 30559
Estimated payment $9,899/month
Highlights
- Home Theater
- Mountain View
- Contemporary Architecture
- New Construction
- Deck
- Outdoor Fireplace
About This Home
Views for Miles - Where Mountain Magic Meets Modern Comfort! Perched high above it all, this fully furnished 4-bedroom, 3.5-bath stunner isn't just a mountain retreat-it's an experience you'll never want to leave. From sunrise coffee on the porch to sunset dinners that feel like a scene from a postcard, every moment here is pure magic. Inside, the Great Room steals the show with sky-high ceilings, a dramatic wall of windows framing endless ridgelines, and a jaw-dropping Stack Rock Fireplace. The open kitchen is equally wow-worthy-sleek black stainless steel appliances, rich granite counters, and a roomy island ready for everything from pancake mornings to champagne toasts. Your Primary Suite is a sanctuary with a spa-style bath, double vanity, luxe tile shower, and a soaking tub where even the bubbles get a view. The main level also features a half bath and laundry room for extra convenience. The Terrace Level? Total fun zone-think Game Room/Den with a wet bar, a second en-suite bedroom, two additional guest rooms, another full bath, and a second laundry (because one is never enough when friends and family visit). Outside, the builder has prepped the perfect side-yard canvas-add a sparkling pool, custom putting green, or cozy firepit-and-spa setup. Multiple covered porches wrap the home, offering front-row seats to the mountains, including one with its own outdoor fireplace for starry nights and story swapping. All this, just minutes from downtown Blue Ridge's charming shops, tasty dining, and endless outdoor adventures. This isn't just "Views for Miles"-it's a lifestyle you'll want to call your own.
Listing Agent
Mountain Sotheby's Int'l Realty Brokerage Phone: (706) 222-5588 License #298486 Listed on: 05/10/2025

Home Details
Home Type
- Single Family
Est. Annual Taxes
- $587
Year Built
- Built in 2025 | New Construction
Lot Details
- 2 Acre Lot
- Steep Slope
Parking
- Off-Street Parking
Home Design
- Contemporary Architecture
- Country Style Home
- Cabin
- Pillar, Post or Pier Foundation
- Metal Roof
- Wood Siding
Interior Spaces
- 3,360 Sq Ft Home
- 2-Story Property
- Wet Bar
- Ceiling Fan
- 2 Fireplaces
- Gas Log Fireplace
- Great Room
- Combination Dining and Living Room
- Home Theater
- Wood Flooring
- Mountain Views
Kitchen
- Oven or Range
- Microwave
- Dishwasher
- Kitchen Island
- Solid Surface Countertops
Bedrooms and Bathrooms
- 4 Bedrooms | 1 Primary Bedroom on Main
- Walk-In Closet
- Double Vanity
- Soaking Tub
- Separate Shower
Finished Basement
- Basement Fills Entire Space Under The House
- Laundry in Basement
Outdoor Features
- Deck
- Outdoor Fireplace
Schools
- East Fannin Elementary School
- Fannin County Middle School
- Fannin County High School
Utilities
- Central Heating and Cooling System
- Heating System Uses Propane
- Shared Well
- Septic Tank
- High Speed Internet
- Cable TV Available
Community Details
- No Home Owners Association
- Grandview Mountain Subdivision
Listing and Financial Details
- Tax Lot 88
Map
Home Values in the Area
Average Home Value in this Area
Tax History
| Year | Tax Paid | Tax Assessment Tax Assessment Total Assessment is a certain percentage of the fair market value that is determined by local assessors to be the total taxable value of land and additions on the property. | Land | Improvement |
|---|---|---|---|---|
| 2024 | $587 | $64,000 | $64,000 | $0 |
Property History
| Date | Event | Price | Change | Sq Ft Price |
|---|---|---|---|---|
| 08/12/2025 08/12/25 | Price Changed | $1,799,000 | -7.7% | $535 / Sq Ft |
| 05/10/2025 05/10/25 | For Sale | $1,950,000 | -- | $580 / Sq Ft |
Similar Homes in Mineral Bluff, GA
Source: Georgia MLS
MLS Number: 10521485
APN: 0029-27A01
- 530 Tower Rd Unit 3
- 530 Tower Rd
- 506 Tower Rd Unit 3
- 506 Tower Rd
- 60 Jackie's Bluff
- 437 Spruce Cir Unit G
- 437 Spruce Cir
- 433 Spruce Cir
- 100 Wintermute Dr
- 886 Spruce Cir
- 588 Tower Rd
- 60 Jackies Bluff Rd
- 705 Hickory Dr
- Lot 12A Oak Loop
- 7.89 AC Laurel Springs Rd
- 0 Laurel Springs Rd Unit 7287376
- 0 Laurel Springs Rd Unit 10212066
- 1.34 Laurel Springs Rd
- 1067 Laurel Springs Rd
- 409 Hothouse Ln
- 18 Wolf Den Valley Rd
- 18 Wolf Den Vly Rd
- 101 Hothouse Dr
- 415 Autumn Ridge Dr
- 4 Granny Hughes Rd
- 121 Pontoosuc Dr Unit ID1252437P
- 100 Carvers View Trail
- 88 Black Gum Ln
- 98 Shalom Ln Unit ID1252436P
- Unit 32 Grove Loop
- Unit 33 Grove Loop
- 204 Queens Ave
- 788 Trails End Rd
- 334 Prince Dr
- 99 Kingtown St
- 92 Asbury St
- 610 Madola Rd Unit 3
- 330 Sunny Point Rd
- 544 E Main St
- 60 E Highland St






