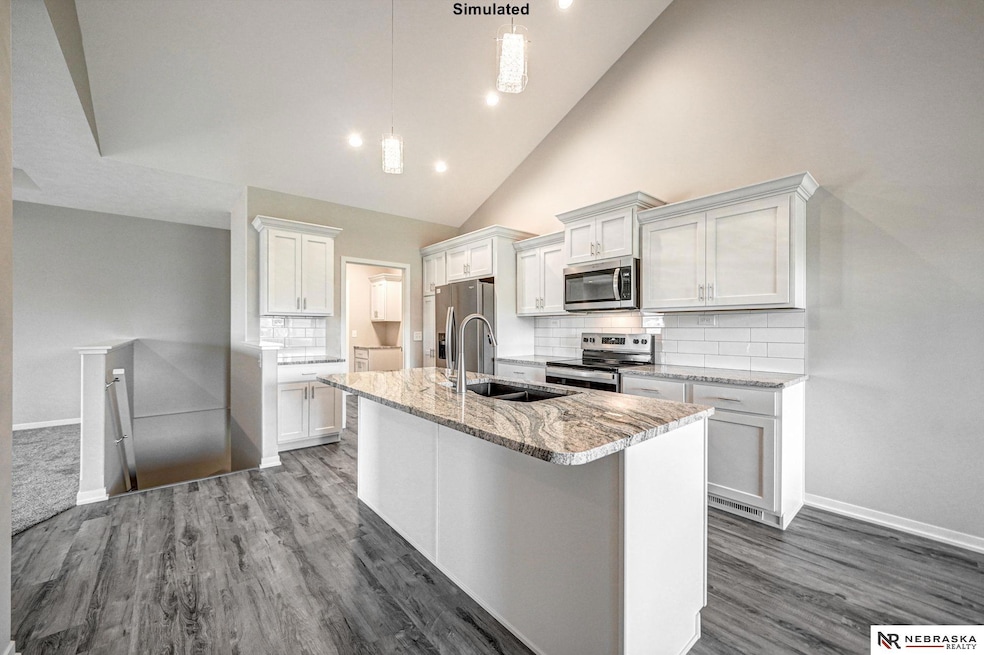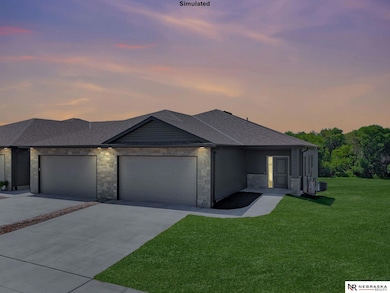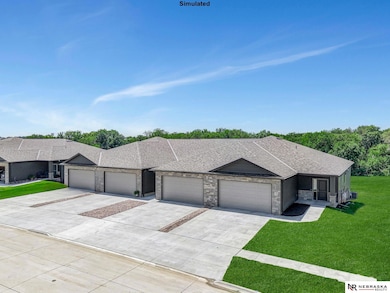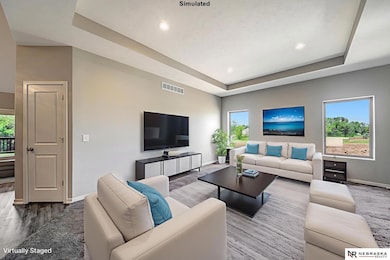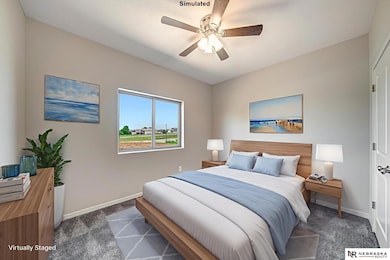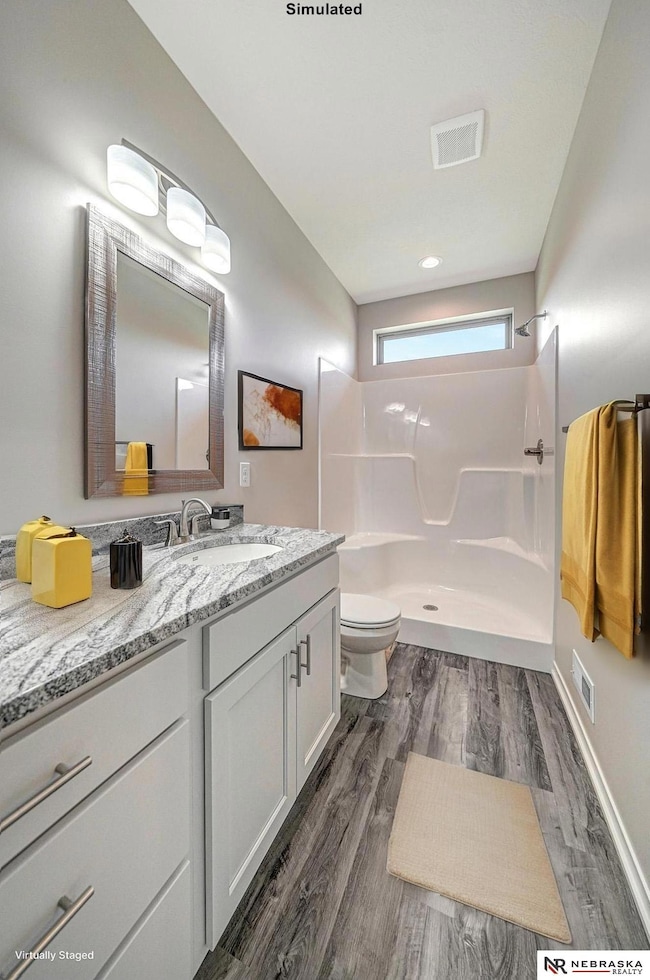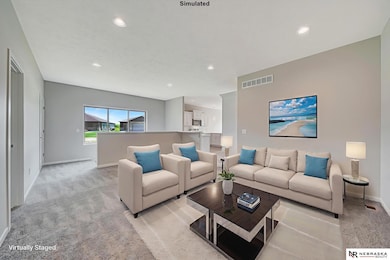8850 Daywood Ln Lincoln, NE 68526
Southeast Lincoln NeighborhoodEstimated payment $2,397/month
Highlights
- Home Under Construction
- Ranch Style House
- Covered Patio or Porch
- Wysong Elementary School Rated A-
- High Ceiling
- 2 Car Attached Garage
About This Home
(The open house address is 8854 Bristlecone) Welcome to Rokeby Ridge Luxury Townhomes, by Smetter Homes! This stunning ZERO ENTRY 3-bedroom, 3-bath ranch-style townhome features first floor laundry, 9' ceilings, an expansive primary suite and finished basement. Inside, you'll also find exquisite quartz countertops and recessed lighting. The kitchen is beautifully appointed with soft-close cabinetry, white subway tile backsplash and stainless steel appliances, including a refrigerator. The exterior features maintenance-free natural stone and vinyl siding, additional soundproofing between units and an energy-efficient all-electric heat pump. Also, FENCES ARE ALLOWED - huge bonus! Schedule your private tour today! *Photos are simulated*
Listing Agent
Nebraska Realty Brokerage Phone: 402-770-6624 License #20090339 Listed on: 11/13/2025

Townhouse Details
Home Type
- Townhome
Est. Annual Taxes
- $1,064
Year Built
- Home Under Construction
Lot Details
- 6,240 Sq Ft Lot
- Lot Dimensions are 52 x 120
- Sprinkler System
HOA Fees
- $150 Monthly HOA Fees
Parking
- 2 Car Attached Garage
- Garage Door Opener
Home Design
- Ranch Style House
- Composition Roof
- Vinyl Siding
- Concrete Perimeter Foundation
- Stone
Interior Spaces
- High Ceiling
- Ceiling Fan
Kitchen
- Oven or Range
- Microwave
- Dishwasher
- Disposal
Flooring
- Carpet
- Concrete
- Luxury Vinyl Tile
- Vinyl
Bedrooms and Bathrooms
- 3 Bedrooms
Basement
- Sump Pump
- Basement Window Egress
Schools
- Wysong Elementary School
- Moore Middle School
- Standing Bear High School
Utilities
- Central Air
- Heat Pump System
Additional Features
- Stepless Entry
- Covered Patio or Porch
- City Lot
Community Details
- Association fees include ground maintenance, snow removal, common area maintenance, trash
- Built by SMETTER HOMES
- Grandview Estates Subdivision
Listing and Financial Details
- Assessor Parcel Number 1626315013000
Map
Home Values in the Area
Average Home Value in this Area
Tax History
| Year | Tax Paid | Tax Assessment Tax Assessment Total Assessment is a certain percentage of the fair market value that is determined by local assessors to be the total taxable value of land and additions on the property. | Land | Improvement |
|---|---|---|---|---|
| 2025 | $117 | $60,000 | $60,000 | -- |
| 2024 | $117 | $8,600 | $8,600 | -- |
Property History
| Date | Event | Price | List to Sale | Price per Sq Ft |
|---|---|---|---|---|
| 11/13/2025 11/13/25 | For Sale | $409,424 | -- | $188 / Sq Ft |
| 11/12/2025 11/12/25 | Pending | -- | -- | -- |
Source: Great Plains Regional MLS
MLS Number: 22532740
APN: 16-26-315-013-000
- 8845 Bristlecone Dr
- 8825 Bristlecone Dr
- 8855 Bristlecone Dr
- 8805 Bristlecone Dr
- 8801 Bristlecone Dr
- 8802 Daywood Ln
- 8749 Bristlecone Dr
- 8743 Bristlecone Dr
- 8836 Bristlecone Dr
- 8854 Bristlecone Dr
- 8818 Bristlecone Dr
- 8800 Bristlecone Dr
- 9432 S 87th St
- 9428 S 87th St
- 0 Dragonfly (L14 B2) Ln Unit 22315686
- 9422 S 87th St
- 8801 Honeybee Ln
- 8721 Honeybee Ln
- 8709 Honeybee Ln
- 8700 Honeybee Ln
