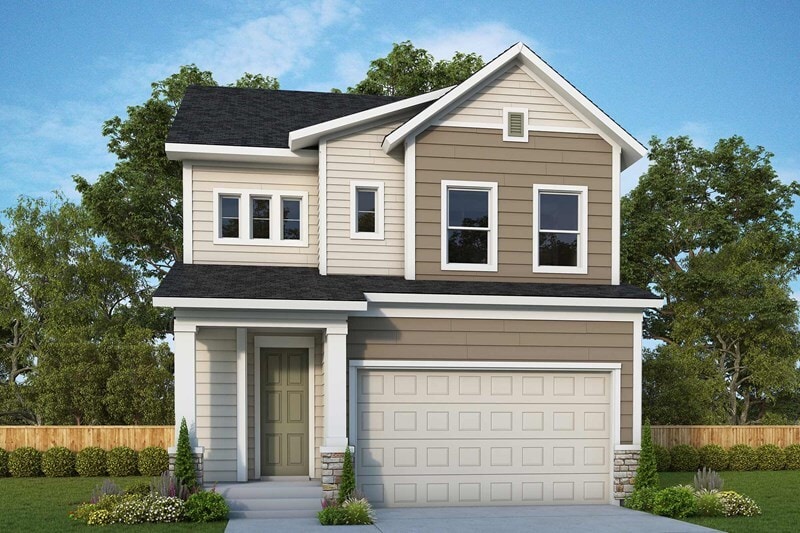
8850 Frolic View Colorado Springs, CO 80924
Revel at Wolf Ranch - The Panorama CollectionEstimated payment $5,371/month
Highlights
- New Construction
- Community Lake
- Community Center
- Chinook Trail Middle School Rated A-
- Lap or Exercise Community Pool
- Community Playground
About This Home
8850 Frolic View, Colorado Springs, CO 80924: Live the view and love this brand-new home with unforgettable Rocky Mountain vistas. Elevate your lifestyle in this exquisite newly constructed David Weekley home, perfectly situated to capture the iconic beauty of the Rocky Mountains. Enjoy the ease and accessibility of the thoughtfully designed main-level master bedroom, offering comfort and privacy. Experience the joy of entertaining in a truly gourmet kitchen that boasts the finest finishes. Dare to live the Colorado dream and enjoy the Colorado lifestyle in this gorgeous five-bedroom, four and a half bathroom masterpiece. Your versatile, finished walkout basement leads directly to a fully landscaped backyard where panoramic views are yours alone or shared with friends and family. Call or chat with the David Weekley Homes at Revel Crossing at Wolf Ranch Team to learn more about this new home for sale in Colorado Springs, Colorado.
Builder Incentives
Starting rate as low as 4.99%*. Offer valid November, 1, 2025 to December, 1, 2025.
Starting rate as low as 4.99% on select homes*. Offer valid October, 30, 2025 to December, 1, 2025.
With a new home in Colorado Springs, you’ll receive free landscaping. Offer valid January, 1, 2025 to January, 1, 2026.
Sales Office
All tours are by appointment only. Please contact sales office to schedule.
| Monday - Saturday |
10:00 AM - 6:00 PM
|
| Sunday |
12:00 PM - 6:00 PM
|
Home Details
Home Type
- Single Family
HOA Fees
- $189 Monthly HOA Fees
Parking
- 2 Car Garage
Taxes
- Special Tax
Home Design
- New Construction
Interior Spaces
- 2-Story Property
- Basement
Bedrooms and Bathrooms
- 5 Bedrooms
Community Details
Overview
- Community Lake
- Pond in Community
- Greenbelt
Amenities
- Community Center
Recreation
- Community Playground
- Lap or Exercise Community Pool
- Splash Pad
- Park
- Dog Park
- Trails
Map
Other Move In Ready Homes in Revel at Wolf Ranch - The Panorama Collection
About the Builder
- Revel at Wolf Ranch - The Outlook Collection
- Revel at Wolf Ranch - The Ascent Collection
- Revel at Wolf Ranch - The Panorama Collection
- Revel at Wolf Ranch - Signature Collection
- 6639 Enclave Vista Loop
- 8616 Country Creek Trail
- 8633 Noreen Falls Dr
- 6030 Miller Run Place
- 8643 Noreen Falls Dr
- 6016 Miller Run Place
- 9439 Jollity Point
- Revel at Wolf Ranch - Revel Terrace at Wolf Ranch
- 9455 Jollity Point
- 8582 Noreen Falls Dr
- 9463 Jollity Point
- 9446 Wolf Valley Dr
- Westcreek at Wolf Ranch - Signature Collection
- 9456 Wolf Valley Dr
- 9506 Wolf Valley Dr
- Westcreek at Wolf Ranch - Alpine
