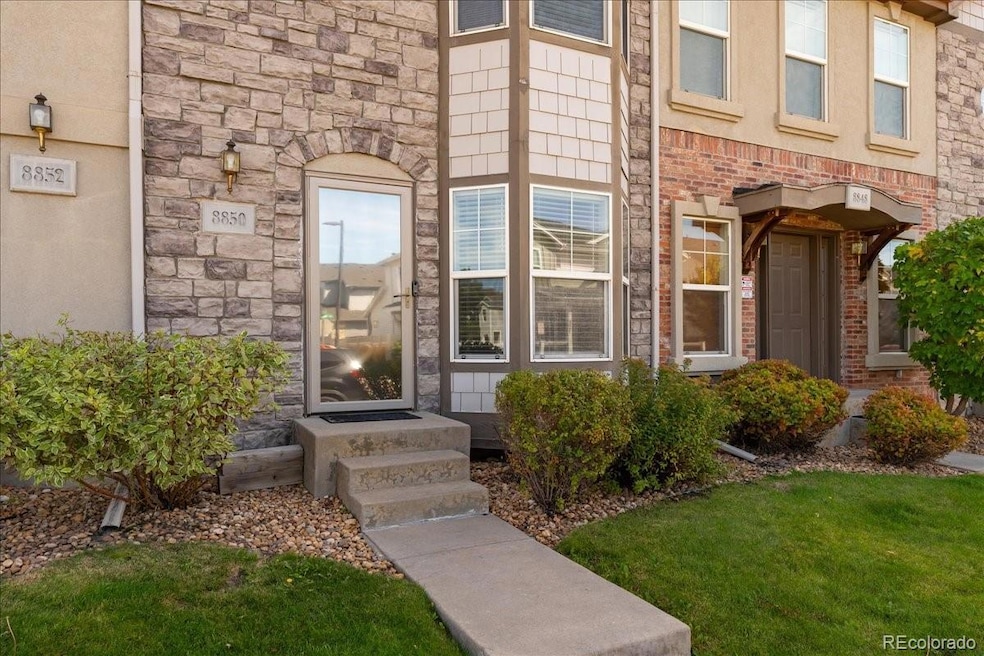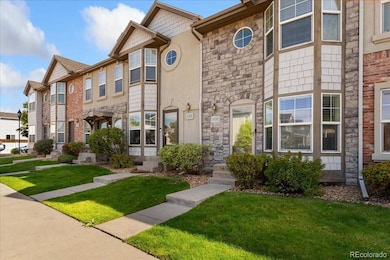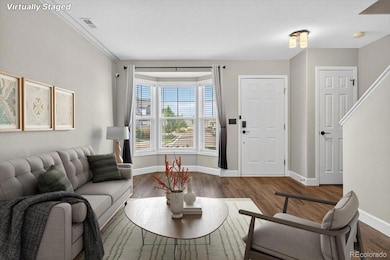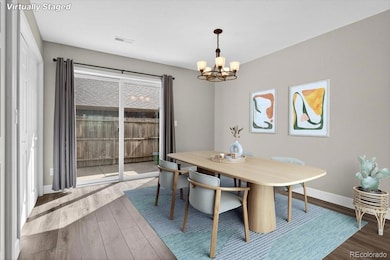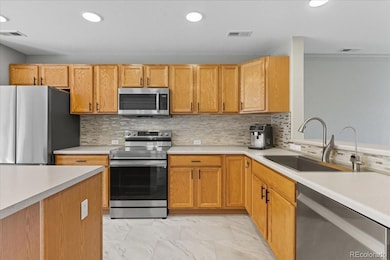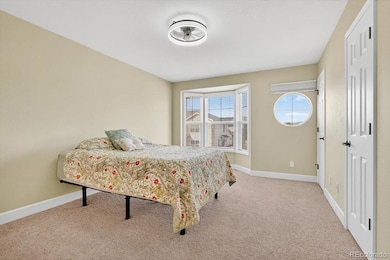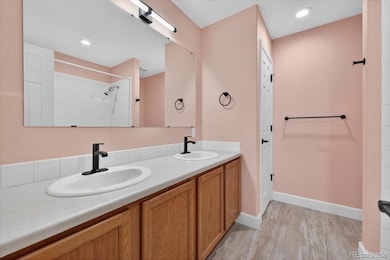8850 Meade St Unit 61 Westminster, CO 80031
Shaw Heights NeighborhoodEstimated payment $2,698/month
Highlights
- Primary Bedroom Suite
- Open Floorplan
- Community Garden
- City View
- Property is near public transit
- Bay Window
About This Home
Fall in love with this light-filled, townhome-style beauty featuring 2 bedrooms, 3 bathrooms, and a bright, open floor plan designed for effortless living. From both levels, soak in breathtaking Front Range views that make every day feel extraordinary!
The main level offers a spacious living room that flows seamlessly into a stylish kitchen with an island, updated appliances, chic backsplash, and a generous pantry. The dedicated dining area opens right onto your private patio — perfect for summer grilling, cozy evenings, and entertaining under the Colorado sky.
Upstairs, the large primary suite feels like a retreat, complete with a full bath and two closets. The second bedroom is just as roomy and features its own full hallway bath. You’ll love the convenience of the upstairs laundry area (washer and dryer negotiable!).
The detached 2-car garage is just steps from your patio — easy access for everyday living! Recent upgrades bring peace of mind and style: newer flooring, water heater, kitchen sink and faucets, bathroom fixtures, storm door, outlets and switches, lighting, and a professional water filtration system.
Enjoy the community’s thoughtful amenities, including a lovely garden and dog walking park. Centrally located near the RTD Park & Ride, the new Westminster City Center, and Front Range Community College — this move-in-ready gem truly has it all.
Come see it, fall in love, and make it yours today! ???? ** Rocket Mortgage is also offering some great lender incentices. If interested, please contact the listing agent for more details.
Listing Agent
Motif Shelton
Redfin Corporation Brokerage Email: motif.shelton@redfin.com,303-918-0555 License #40037235 Listed on: 10/01/2025

Townhouse Details
Home Type
- Townhome
Est. Annual Taxes
- $1,901
Year Built
- Built in 2004
Lot Details
- 2,873 Sq Ft Lot
- Two or More Common Walls
- Partially Fenced Property
- Front Yard Sprinklers
HOA Fees
- $347 Monthly HOA Fees
Parking
- 2 Car Garage
- Lighted Parking
Property Views
- City
- Mountain
Home Design
- Entry on the 1st floor
- Frame Construction
- Wood Siding
- Stone Siding
Interior Spaces
- 1,438 Sq Ft Home
- 2-Story Property
- Open Floorplan
- Double Pane Windows
- Bay Window
- Smart Doorbell
- Living Room
- Dining Room
- Laundry closet
Kitchen
- Range
- Microwave
- Dishwasher
- Kitchen Island
- Laminate Countertops
- Disposal
Flooring
- Carpet
- Laminate
Bedrooms and Bathrooms
- 2 Bedrooms
- Primary Bedroom Suite
- En-Suite Bathroom
Home Security
- Smart Locks
- Smart Thermostat
Outdoor Features
- Patio
- Exterior Lighting
- Rain Gutters
Schools
- Flynn Elementary School
- Shaw Heights Middle School
- Westminster High School
Utilities
- Forced Air Heating and Cooling System
- Heating System Uses Natural Gas
- 110 Volts
- Natural Gas Connected
- Gas Water Heater
- Water Purifier
- Phone Available
- Cable TV Available
Additional Features
- Smoke Free Home
- Property is near public transit
Listing and Financial Details
- Exclusions: Washer and Dryer are negotiable
- Assessor Parcel Number R0161590
Community Details
Overview
- Association fees include reserves, exterior maintenance w/out roof, insurance, irrigation, ground maintenance, maintenance structure, road maintenance, sewer, snow removal, trash, water
- Alpine Vista Association
- Alpine Vista Townhomes Subdivision
Amenities
- Community Garden
Pet Policy
- Dogs and Cats Allowed
Security
- Carbon Monoxide Detectors
- Fire and Smoke Detector
Map
Home Values in the Area
Average Home Value in this Area
Tax History
| Year | Tax Paid | Tax Assessment Tax Assessment Total Assessment is a certain percentage of the fair market value that is determined by local assessors to be the total taxable value of land and additions on the property. | Land | Improvement |
|---|---|---|---|---|
| 2024 | $1,901 | $24,750 | $4,810 | $19,940 |
| 2023 | $1,885 | $23,550 | $4,130 | $19,420 |
| 2022 | $2,140 | $20,460 | $4,240 | $16,220 |
| 2021 | $2,140 | $20,460 | $4,240 | $16,220 |
| 2020 | $2,073 | $20,160 | $4,360 | $15,800 |
| 2019 | $2,069 | $20,160 | $4,360 | $15,800 |
| 2018 | $1,756 | $17,010 | $1,010 | $16,000 |
| 2017 | $1,497 | $17,010 | $1,010 | $16,000 |
| 2016 | $1,142 | $12,200 | $1,110 | $11,090 |
| 2015 | $1,140 | $12,200 | $1,110 | $11,090 |
| 2014 | $879 | $9,000 | $1,110 | $7,890 |
Property History
| Date | Event | Price | List to Sale | Price per Sq Ft |
|---|---|---|---|---|
| 11/02/2025 11/02/25 | Price Changed | $416,000 | -1.0% | $289 / Sq Ft |
| 10/21/2025 10/21/25 | Price Changed | $420,000 | -2.3% | $292 / Sq Ft |
| 10/01/2025 10/01/25 | For Sale | $430,000 | -- | $299 / Sq Ft |
Purchase History
| Date | Type | Sale Price | Title Company |
|---|---|---|---|
| Warranty Deed | $324,999 | Land Title Guarantee | |
| Special Warranty Deed | $112,500 | None Available | |
| Trustee Deed | -- | None Available | |
| Warranty Deed | $208,000 | Atgf |
Mortgage History
| Date | Status | Loan Amount | Loan Type |
|---|---|---|---|
| Open | $243,749 | New Conventional | |
| Previous Owner | $166,400 | Fannie Mae Freddie Mac |
Source: REcolorado®
MLS Number: 5820456
APN: 1719-19-4-13-206
- Attached Duplex Plan at Alpine Village
- 10371 Osceola St
- 3642 W 90th Place
- 9040 Raleigh St
- 8641 Lowell Blvd
- 8601 Cedar Ln
- 8560 Crescent Dr
- 8931 Hastings Way
- 9215 Lowell Blvd
- 8601 Oakwood St
- 9017 Grove St
- 8681 Rutgers St
- 9181 Tennyson St
- 8641 Quigley St
- 3751 W 85th Ave
- 8865 Federal Blvd Unit 206
- 9290 Quitman St
- 9331 Irving St
- 8490 Quigley St
- 8897 Wagner Ln
- 3560 W 89th Place
- 8760 Norwich St
- 9061 Osceola St
- 8871 Rutgers St
- 9174 Lander St
- 4583 Shaw Blvd
- 9081 Federal Blvd
- 4820 W 88th Place
- 9050 Elm Ct Unit 1
- 3191 W 94th Ave
- 9020 Clay St Unit A
- 8775 Clay St
- 2760 W 86th Ave Unit 3
- 4901 W 93rd Ave
- 2720 W 86th Ave Unit 69
- 4331 W 82nd Ave
- 8490 Sheridan Blvd
- 8240 Tennyson St
- 8290 Federal Blvd
- 8300 Sheridan Blvd
