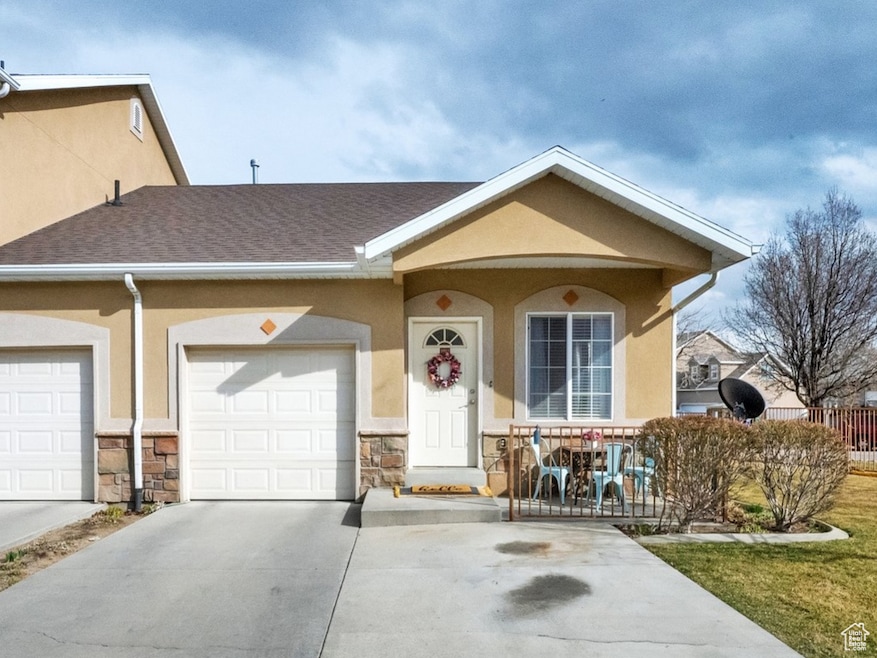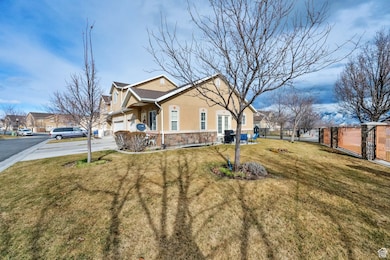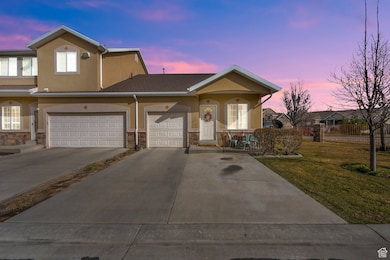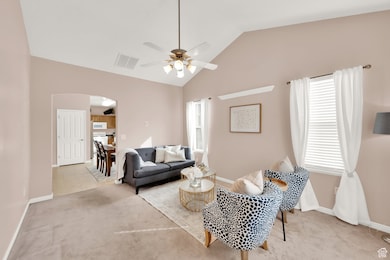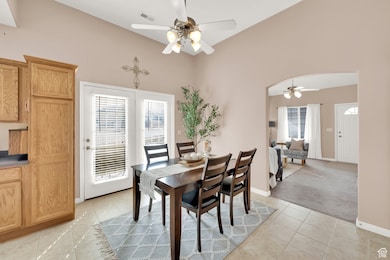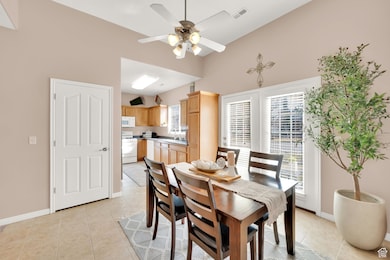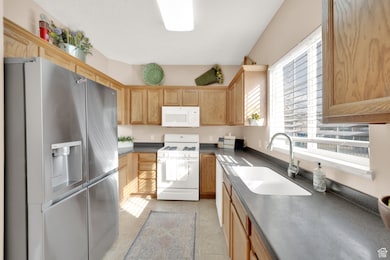PENDING
$45K PRICE DROP
8851 Humboldt Ct West Jordan, UT 84081
Copper Hills NeighborhoodEstimated payment $2,492/month
Total Views
10,798
3
Beds
3
Baths
2,099
Sq Ft
$193
Price per Sq Ft
Highlights
- In Ground Pool
- Clubhouse
- Main Floor Primary Bedroom
- Mountain View
- Rambler Architecture
- 1 Car Attached Garage
About This Home
MOTIVATED SELLER! Hard to find fully finished end unit RAMBLER. Don't miss out on this one owner rambler with a finished basement, end unit in Copper Hills. This 3 bedroom 3 bathroom townhome comes with washer/dryer, refrigerator, is plumbed in the basement for a wet bar, along with a flex room in the basement that could be used for a 4th bedroom, it also has an open common area right off the patio this can be fenced in as well. Buyer and Buyers agent to verify all information.
Townhouse Details
Home Type
- Townhome
Est. Annual Taxes
- $1,348
Year Built
- Built in 2004
Lot Details
- 436 Sq Ft Lot
- Landscaped
- Sprinkler System
HOA Fees
- $260 Monthly HOA Fees
Parking
- 1 Car Attached Garage
- 2 Open Parking Spaces
Home Design
- Rambler Architecture
- Stucco
Interior Spaces
- 2,099 Sq Ft Home
- 2-Story Property
- Ceiling Fan
- Blinds
- Mountain Views
- Basement Fills Entire Space Under The House
Kitchen
- Gas Oven
- Gas Range
- Microwave
- Synthetic Countertops
- Disposal
Flooring
- Carpet
- Tile
Bedrooms and Bathrooms
- 3 Bedrooms | 2 Main Level Bedrooms
- Primary Bedroom on Main
Laundry
- Dryer
- Washer
Home Security
Pool
- In Ground Pool
- Spa
Schools
- Copper Canyon Elementary School
- West Hills Middle School
- Copper Hills High School
Utilities
- Forced Air Heating and Cooling System
- Natural Gas Connected
- Sewer Paid
Listing and Financial Details
- Assessor Parcel Number 26-01-156-043
Community Details
Overview
- Association fees include insurance, ground maintenance, sewer, trash, water
- Community Management Association, Phone Number (801) 571-5597
- Copper Hills Condominiums Subdivision
Amenities
- Community Barbecue Grill
- Clubhouse
Recreation
- Community Playground
- Snow Removal
Pet Policy
- Pets Allowed
Security
- Fire and Smoke Detector
Map
Create a Home Valuation Report for This Property
The Home Valuation Report is an in-depth analysis detailing your home's value as well as a comparison with similar homes in the area
Home Values in the Area
Average Home Value in this Area
Tax History
| Year | Tax Paid | Tax Assessment Tax Assessment Total Assessment is a certain percentage of the fair market value that is determined by local assessors to be the total taxable value of land and additions on the property. | Land | Improvement |
|---|---|---|---|---|
| 2025 | $1,348 | $342,700 | $102,800 | $239,900 |
| 2024 | $1,348 | $340,400 | $102,100 | $238,300 |
| 2023 | $1,348 | $339,800 | $101,900 | $237,900 |
| 2022 | $497 | $365,800 | $109,700 | $256,100 |
| 2021 | $2,253 | $253,400 | $76,000 | $177,400 |
| 2020 | $52 | $248,000 | $74,400 | $173,600 |
| 2019 | $131 | $232,800 | $69,800 | $163,000 |
| 2018 | $0 | $211,800 | $63,500 | $148,300 |
| 2017 | $0 | $197,000 | $59,100 | $137,900 |
| 2016 | $0 | $180,200 | $54,000 | $126,200 |
| 2015 | -- | $171,500 | $51,400 | $120,100 |
| 2014 | $277 | $169,800 | $50,900 | $118,900 |
Source: Public Records
Property History
| Date | Event | Price | List to Sale | Price per Sq Ft |
|---|---|---|---|---|
| 10/06/2025 10/06/25 | Pending | -- | -- | -- |
| 09/05/2025 09/05/25 | Price Changed | $405,000 | -1.2% | $193 / Sq Ft |
| 07/23/2025 07/23/25 | Price Changed | $410,000 | -1.2% | $195 / Sq Ft |
| 07/05/2025 07/05/25 | Price Changed | $415,000 | -2.4% | $198 / Sq Ft |
| 06/03/2025 06/03/25 | Price Changed | $425,000 | -1.2% | $202 / Sq Ft |
| 05/21/2025 05/21/25 | Price Changed | $430,000 | -2.3% | $205 / Sq Ft |
| 04/02/2025 04/02/25 | Price Changed | $440,000 | -2.2% | $210 / Sq Ft |
| 03/19/2025 03/19/25 | For Sale | $450,000 | -- | $214 / Sq Ft |
Source: UtahRealEstate.com
Purchase History
| Date | Type | Sale Price | Title Company |
|---|---|---|---|
| Interfamily Deed Transfer | -- | None Available | |
| Warranty Deed | -- | Integrated Title Ins Svcs |
Source: Public Records
Mortgage History
| Date | Status | Loan Amount | Loan Type |
|---|---|---|---|
| Open | $98,000 | Purchase Money Mortgage |
Source: Public Records
Source: UtahRealEstate.com
MLS Number: 2072069
APN: 26-01-156-043-0000
Nearby Homes
- 5582 Washoe Cove
- 8767 S Brown Park Dr
- 8854 Rocky Creek Dr
- 5702 W Sophia Brook Ln
- 9118 S Wisteria Way
- 9182 Wisteria Way
- 8453 S Windmill Dr
- 5098 Cherry Laurel Ln
- Larsen Plan at Copperhaven by Toll Brothers
- Brooke Plan at Copperhaven by Toll Brothers
- 8501 S Michele River Ave
- 8501 S Michele River Ave Unit 116
- 5946 W Eric Mountain Ln Unit 103
- 5946 W Eric Mountain Ln
- 7214 S Sage Run Rd
- 5958 W Eric Mountain Ln
- 5958 W Eric Mountain Ln Unit 104
- 8577 Autumn Gold Cir
- 5746 W Swift Creek Rd
- 8524 S Michele River Ave
