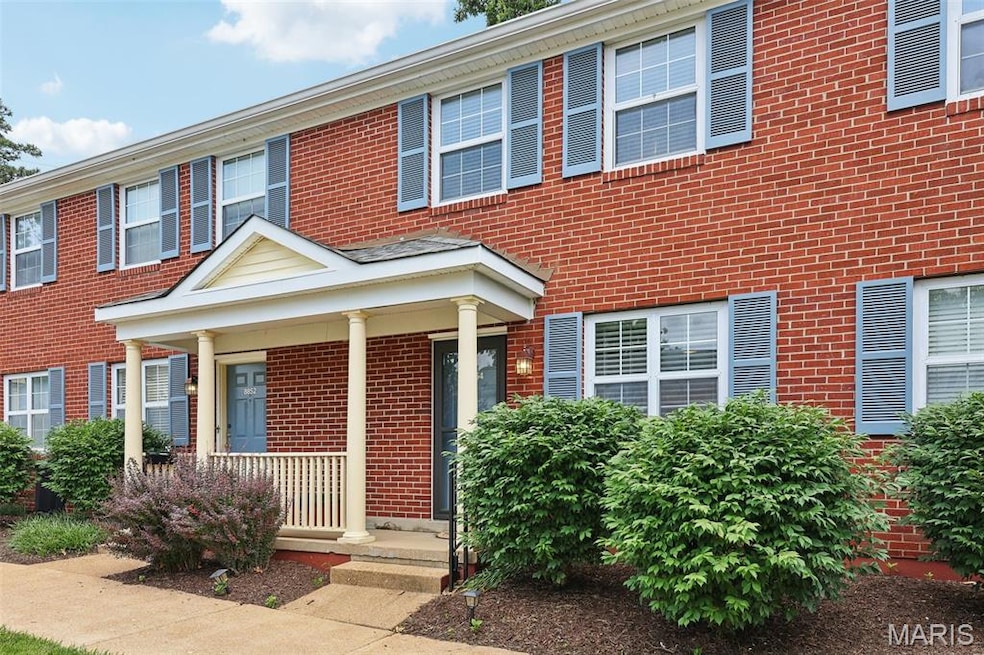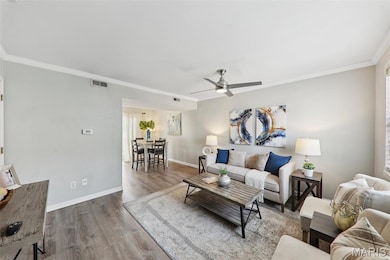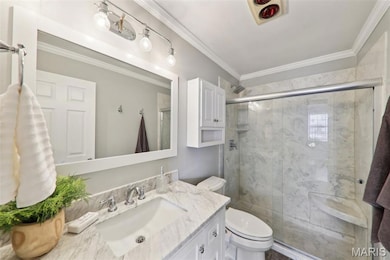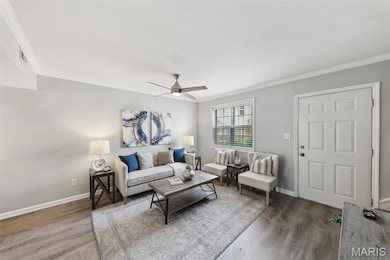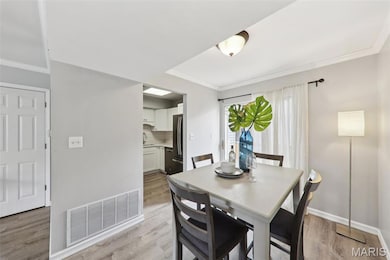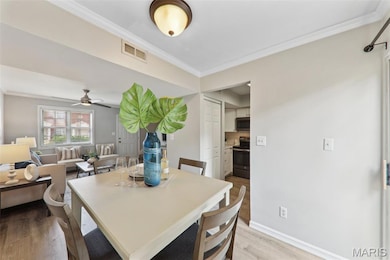8854 Flamingo Ct Unit 8854 Saint Louis, MO 63144
Estimated payment $1,535/month
Highlights
- Outdoor Pool
- Open Floorplan
- Formal Dining Room
- Brentwood High School Rated A
- 2-Story Property
- Living Room
About This Home
Welcome Home to 8854 Flamingo Court – Sophisticated Living in the Heart of Brentwood Forest -
This impeccably updated townhome offers a rare fusion of timeless charm and modern convenience.
Step into a light-filled living room where rich crown molding & newer flooring create a warm, sophisticated ambiance. The adjoining dining room is framed by oversized sliding glass doors, opening to a private deck. The heart of the home is the designer kitchen, featuring gleaming quartz countertops, classic subway tile backsplash, custom cabinetry, & premium stainless steel appliances. Upstairs, the spacious primary suite offers double closets and peaceful repose, while the 2nd bedroom makes an ideal guest room or home office. A stylishly renovated full bath features a sleek new vanity and updated flooring, complemented by a convenient hallway laundry closet with washer and dryer included.
Enjoy resort-style amenities: pools, tennis courts, scenic walking trails, & clubhouse, surrounded by beautifully landscaped grounds.
The interior unit provides effortless access to the best of St. Louis. Walk to Whole Foods, First Watch, and easy access to Trader Joe’s, Target, & the Galleria. Ample parking and meticulously maintained surroundings complete the picture of upscale suburban living. Whether you're seeking a stylish retreat or a sophisticated place to call home, welcome to the perfect blend of comfort, design, & location.
Townhouse Details
Home Type
- Townhome
Est. Annual Taxes
- $2,422
Year Built
- Built in 1950 | Remodeled
HOA Fees
- $363 Monthly HOA Fees
Home Design
- 2-Story Property
- Traditional Architecture
- Brick Exterior Construction
- Vinyl Siding
Interior Spaces
- 864 Sq Ft Home
- Open Floorplan
- Ceiling Fan
- Living Room
- Formal Dining Room
- Storage
- Carpet
Kitchen
- Electric Oven
- Electric Range
- Microwave
- Dishwasher
Bedrooms and Bathrooms
- 2 Bedrooms
- 1 Full Bathroom
Laundry
- Dryer
- Washer
Schools
- Mcgrath Elem. Elementary School
- Brentwood Middle School
- Brentwood High School
Utilities
- Forced Air Heating and Cooling System
- Electric Water Heater
Additional Features
- Outdoor Pool
- 2,827 Sq Ft Lot
Community Details
- Association fees include clubhouse, insurance, ground maintenance, maintenance parking/roads, common area maintenance, exterior maintenance, pool maintenance, pool, recreational facilities, sewer, snow removal, trash, water
- Brentwood Forest Association
Listing and Financial Details
- Home warranty included in the sale of the property
- Assessor Parcel Number 20K-51-5588
Map
Home Values in the Area
Average Home Value in this Area
Tax History
| Year | Tax Paid | Tax Assessment Tax Assessment Total Assessment is a certain percentage of the fair market value that is determined by local assessors to be the total taxable value of land and additions on the property. | Land | Improvement |
|---|---|---|---|---|
| 2025 | $2,422 | $41,770 | $13,950 | $27,820 |
| 2024 | $2,422 | $34,720 | $10,510 | $24,210 |
| 2023 | $2,422 | $34,720 | $10,510 | $24,210 |
| 2022 | $2,180 | $30,160 | $12,640 | $17,520 |
| 2021 | $2,163 | $30,160 | $12,640 | $17,520 |
| 2020 | $2,004 | $27,630 | $11,500 | $16,130 |
| 2019 | $1,967 | $27,630 | $11,500 | $16,130 |
| 2018 | $1,707 | $21,680 | $7,890 | $13,790 |
| 2017 | $1,667 | $21,680 | $7,890 | $13,790 |
| 2016 | $1,791 | $22,160 | $5,910 | $16,250 |
| 2015 | $1,779 | $22,160 | $5,910 | $16,250 |
| 2014 | $1,637 | $20,270 | $5,430 | $14,840 |
Property History
| Date | Event | Price | List to Sale | Price per Sq Ft | Prior Sale |
|---|---|---|---|---|---|
| 06/07/2025 06/07/25 | For Sale | $185,000 | +0.1% | $214 / Sq Ft | |
| 07/14/2021 07/14/21 | Sold | -- | -- | -- | View Prior Sale |
| 06/14/2021 06/14/21 | Pending | -- | -- | -- | |
| 05/27/2021 05/27/21 | For Sale | $184,900 | -- | $214 / Sq Ft |
Purchase History
| Date | Type | Sale Price | Title Company |
|---|---|---|---|
| Special Warranty Deed | $185,000 | Elite Title Company Llc | |
| Warranty Deed | -- | Cape Girardeau County Abstra | |
| Warranty Deed | $110,000 | Investors Title Co Clayton | |
| Quit Claim Deed | -- | None Available | |
| Quit Claim Deed | -- | None Available | |
| Special Warranty Deed | -- | None Available | |
| Warranty Deed | $136,000 | None Available | |
| Warranty Deed | $136,000 | -- | |
| Warranty Deed | $105,500 | -- | |
| Warranty Deed | -- | -- | |
| Warranty Deed | $105,500 | -- | |
| Warranty Deed | -- | -- | |
| Warranty Deed | -- | -- |
Mortgage History
| Date | Status | Loan Amount | Loan Type |
|---|---|---|---|
| Open | $175,750 | New Conventional | |
| Previous Owner | $99,000 | New Conventional | |
| Previous Owner | $110,000 | Purchase Money Mortgage | |
| Previous Owner | $108,800 | Purchase Money Mortgage | |
| Previous Owner | $108,800 | Purchase Money Mortgage | |
| Previous Owner | $102,335 | FHA | |
| Previous Owner | $78,850 | No Value Available | |
| Closed | $20,400 | No Value Available |
Source: MARIS MLS
MLS Number: MIS25036086
APN: 20K-51-5588
- 8825 Wrenwood Ln
- 1477 Bobolink Place Unit 1477
- 1438 Bluebird Terrace Unit 1438
- 1459 Bobolink Place
- 1526 Thrush Terrace Unit 1526
- 8930 Cardinal Terrace
- 1631 E Swan Cir Unit 1631
- 1540 High School Dr Unit 1540
- 9003 Cardinal Terrace
- 8914 Eager Rd
- Brookline Plan at Gateway Heights - Midtown Collection
- Tustin Plan at Gateway Heights - Midtown Collection
- Clifton Plan at Gateway Heights - Midtown Collection
- 8904 Gateway Cir
- 8904 Gateway Cir Unit 41-808
- 8908 W Gateway Cir Unit 41-807
- 8908 W Gateway Cir
- 8916 Gateway Cir
- 8916 Gateway Cir Unit 41-805
- 9011 N Swan Cir
- 1431 Thrush Plaza Unit 1
- 1607 Redbird Cove
- 9015 Eager Rd
- 8937 Lawn Ave
- 1800 S Brentwood Blvd
- 9040 W Swan Cir Unit 9040
- 8729 Bridgeport Ave
- 24 the Boulevard Saint Louis
- 1071 Terrace Dr
- 1251 Strassner Dr Unit 2303
- 8423 Louwen Dr
- 2521 Cecelia Ave
- 72D Vanmark Way
- 925 S Hanley Rd Unit F
- 901 S Hanley Rd
- 1325 Boland Place
- 2602 McKnight Crossing Ct
- 7563 Clayton Rd
- 7574 York Dr
- 8746 Brentshire Walk
