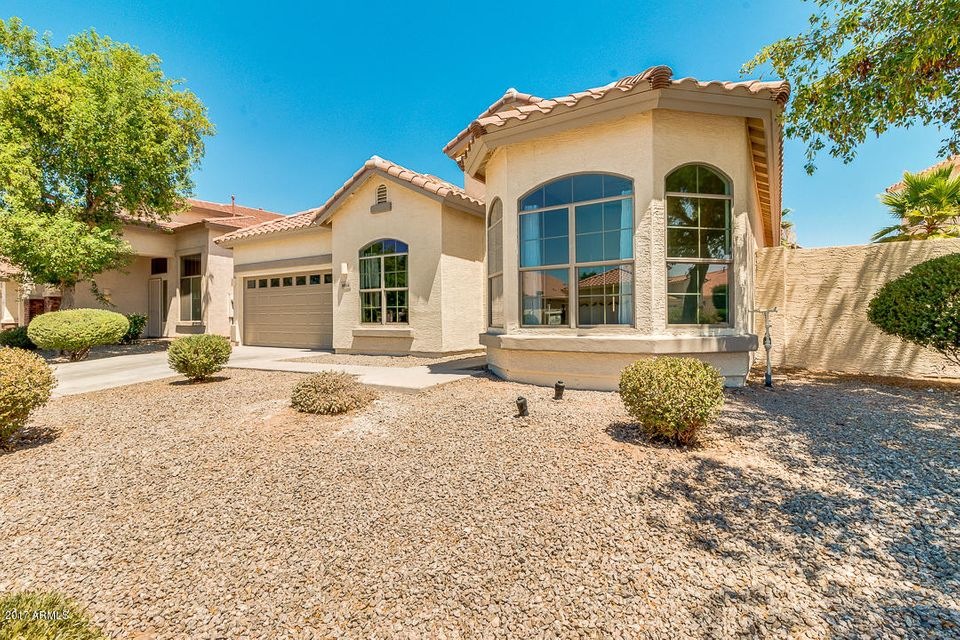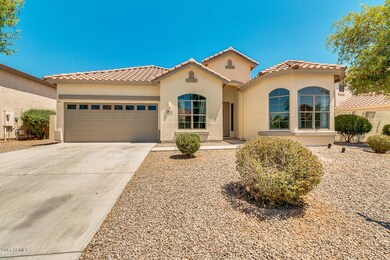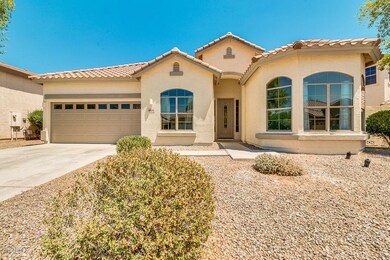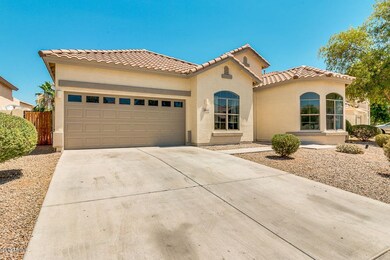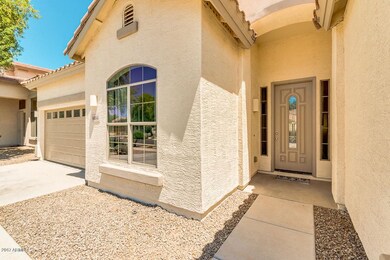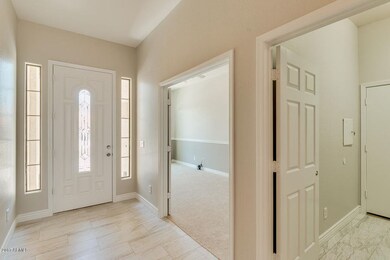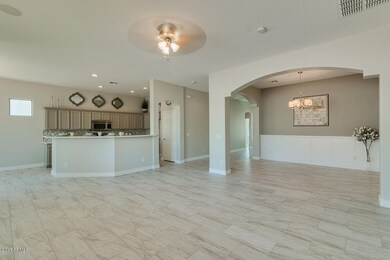
8854 W Augusta Ave Glendale, AZ 85305
Highlights
- Covered patio or porch
- Dual Vanity Sinks in Primary Bathroom
- Tile Flooring
- Eat-In Kitchen
- Community Playground
- Ceiling height of 9 feet or more
About This Home
As of November 2017Priced to sell!Ignore DOM, buyer fell out. Look no further! This amazing remodeled 4 bed, 2 bath property located in Glendale is just the one you've been waiting for! Totally updated, new 4 ' baseboards,carpet and tile flooring throughout, fresh neutral paint interior/ exterior. The elegant kitchen is equipped with designer touches, neutral cabinetry, quartz counter tops, herringbone back splash,elegant hardware with stainless steel appliances. Inside the fabulous master bedroom you will find a full bath with his and her sinks, separate tub and shower, and spacious walk-in closet.Too many upgrades to list. The location is perfect, near all entertainment, food, and shopping. Only 5 min away from West Gate, Cardinals Stadium, and Tanger outlet. Must see!
Last Agent to Sell the Property
My Home Group Real Estate License #SA544714000 Listed on: 06/30/2017

Home Details
Home Type
- Single Family
Est. Annual Taxes
- $1,752
Year Built
- Built in 2005
Lot Details
- 8,440 Sq Ft Lot
- Desert faces the front and back of the property
- Block Wall Fence
HOA Fees
- $67 Monthly HOA Fees
Parking
- 2 Car Garage
- Garage Door Opener
Home Design
- Wood Frame Construction
- Tile Roof
- Stucco
Interior Spaces
- 2,142 Sq Ft Home
- 1-Story Property
- Ceiling height of 9 feet or more
- Ceiling Fan
Kitchen
- Eat-In Kitchen
- Breakfast Bar
- Built-In Microwave
Flooring
- Carpet
- Tile
Bedrooms and Bathrooms
- 4 Bedrooms
- Primary Bathroom is a Full Bathroom
- 2 Bathrooms
- Dual Vanity Sinks in Primary Bathroom
- Bathtub With Separate Shower Stall
Outdoor Features
- Covered patio or porch
Schools
- Peoria Elementary School
- Cotton Boll Middle School
- Raymond S. Kellis High School
Utilities
- Refrigerated Cooling System
- Heating System Uses Natural Gas
- High Speed Internet
- Cable TV Available
Listing and Financial Details
- Tax Lot 44
- Assessor Parcel Number 142-28-064
Community Details
Overview
- Association fees include ground maintenance
- Rovey Farms Estates Association, Phone Number (480) 759-4945
- Rovey Farm Estates North Subdivision
Recreation
- Community Playground
- Bike Trail
Ownership History
Purchase Details
Home Financials for this Owner
Home Financials are based on the most recent Mortgage that was taken out on this home.Purchase Details
Home Financials for this Owner
Home Financials are based on the most recent Mortgage that was taken out on this home.Purchase Details
Purchase Details
Purchase Details
Home Financials for this Owner
Home Financials are based on the most recent Mortgage that was taken out on this home.Purchase Details
Purchase Details
Similar Homes in the area
Home Values in the Area
Average Home Value in this Area
Purchase History
| Date | Type | Sale Price | Title Company |
|---|---|---|---|
| Interfamily Deed Transfer | -- | Equity Title Agency Inc | |
| Warranty Deed | $275,000 | Equity Title Agency Inc | |
| Warranty Deed | -- | None Available | |
| Trustee Deed | $209,600 | None Available | |
| Trustee Deed | $209,600 | None Available | |
| Warranty Deed | $348,660 | Universal Land Title Agency | |
| Cash Sale Deed | $2,291,560 | -- | |
| Cash Sale Deed | $1,997,812 | -- |
Mortgage History
| Date | Status | Loan Amount | Loan Type |
|---|---|---|---|
| Open | $60,000 | Credit Line Revolving | |
| Open | $220,000 | New Conventional | |
| Previous Owner | $278,928 | Purchase Money Mortgage |
Property History
| Date | Event | Price | Change | Sq Ft Price |
|---|---|---|---|---|
| 07/11/2025 07/11/25 | Price Changed | $499,900 | -1.0% | $233 / Sq Ft |
| 06/04/2025 06/04/25 | Price Changed | $504,900 | -1.0% | $236 / Sq Ft |
| 05/09/2025 05/09/25 | For Sale | $509,900 | +85.4% | $238 / Sq Ft |
| 11/29/2017 11/29/17 | Sold | $275,000 | -1.6% | $128 / Sq Ft |
| 10/30/2017 10/30/17 | Pending | -- | -- | -- |
| 10/05/2017 10/05/17 | Price Changed | $279,500 | -0.1% | $130 / Sq Ft |
| 09/13/2017 09/13/17 | Price Changed | $279,900 | -1.8% | $131 / Sq Ft |
| 09/06/2017 09/06/17 | Price Changed | $284,900 | -1.7% | $133 / Sq Ft |
| 09/01/2017 09/01/17 | Price Changed | $289,900 | 0.0% | $135 / Sq Ft |
| 08/31/2017 08/31/17 | Price Changed | $289,800 | 0.0% | $135 / Sq Ft |
| 08/14/2017 08/14/17 | Price Changed | $289,900 | -0.9% | $135 / Sq Ft |
| 08/02/2017 08/02/17 | Price Changed | $292,500 | -0.8% | $137 / Sq Ft |
| 07/24/2017 07/24/17 | For Sale | $294,999 | 0.0% | $138 / Sq Ft |
| 07/08/2017 07/08/17 | Pending | -- | -- | -- |
| 06/30/2017 06/30/17 | For Sale | $294,999 | +28.5% | $138 / Sq Ft |
| 06/12/2017 06/12/17 | Sold | $229,500 | -2.3% | $107 / Sq Ft |
| 05/04/2017 05/04/17 | Pending | -- | -- | -- |
| 04/21/2017 04/21/17 | For Sale | $234,900 | -- | $110 / Sq Ft |
Tax History Compared to Growth
Tax History
| Year | Tax Paid | Tax Assessment Tax Assessment Total Assessment is a certain percentage of the fair market value that is determined by local assessors to be the total taxable value of land and additions on the property. | Land | Improvement |
|---|---|---|---|---|
| 2025 | $1,445 | $18,964 | -- | -- |
| 2024 | $1,475 | $18,061 | -- | -- |
| 2023 | $1,475 | $34,880 | $6,970 | $27,910 |
| 2022 | $1,462 | $26,680 | $5,330 | $21,350 |
| 2021 | $1,569 | $23,930 | $4,780 | $19,150 |
| 2020 | $1,592 | $22,360 | $4,470 | $17,890 |
| 2019 | $1,548 | $20,970 | $4,190 | $16,780 |
| 2018 | $1,512 | $20,280 | $4,050 | $16,230 |
| 2017 | $1,522 | $18,400 | $3,680 | $14,720 |
| 2016 | $1,752 | $18,480 | $3,690 | $14,790 |
| 2015 | $1,638 | $16,360 | $3,270 | $13,090 |
Agents Affiliated with this Home
-

Seller's Agent in 2025
Son Nguyen
Vina Realty
(602) 405-9128
157 Total Sales
-

Seller Co-Listing Agent in 2025
Thomas Tran
Vina Realty
(602) 748-3355
47 Total Sales
-

Seller's Agent in 2017
Norma Benitez
My Home Group Real Estate
(602) 332-1819
79 Total Sales
-

Seller's Agent in 2017
Geoffrey Adams
Realty One Group
(480) 405-1705
430 Total Sales
Map
Source: Arizona Regional Multiple Listing Service (ARMLS)
MLS Number: 5627273
APN: 142-28-064
- 8775 W Lane Ave
- 8766 W Hayward Ave
- 8758 W Hayward Ave
- 8908 W Loma Ln
- 7604 N 87th Dr
- 8640 W Frier Dr
- 8621 W Morten Ave
- 8723 W Vista Ave
- 8738 W Griswold Rd
- 8626 W Las Palmaritas Dr
- 8964 W Northview Ave
- 8774 W Nicolet Ave
- 7311 N 90th Ave
- 8370 N 90th Ln
- 8945 W Butler Dr
- 9009 W Butler Dr
- 8356 W Carole Ln
- 8350 W Carole Ln
- 7210 N 86th Ln
- 9072 W Myrtle Ave
