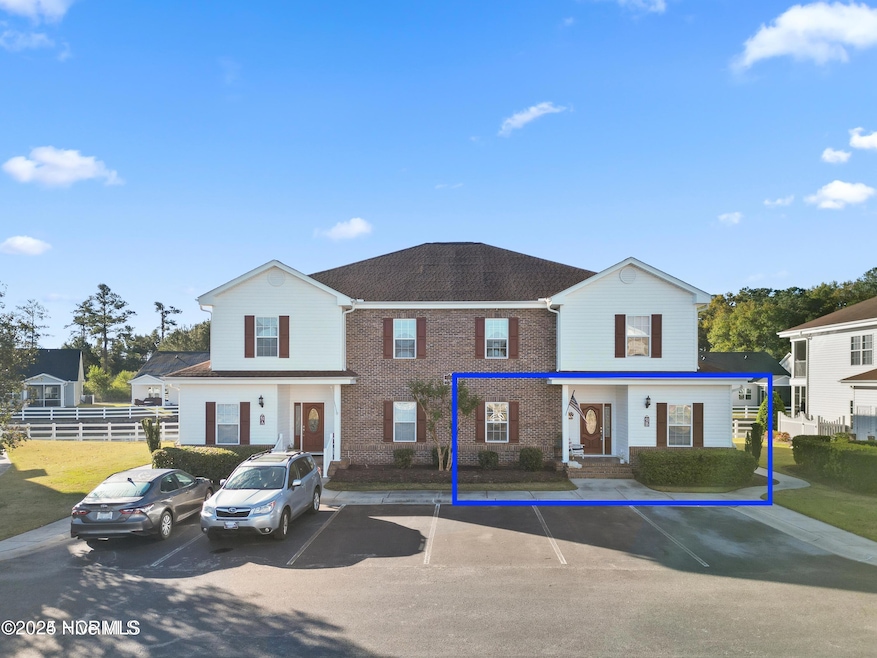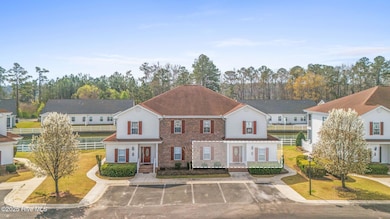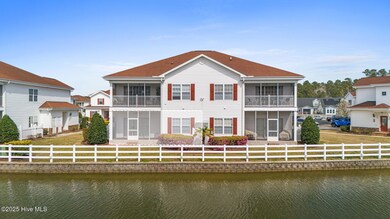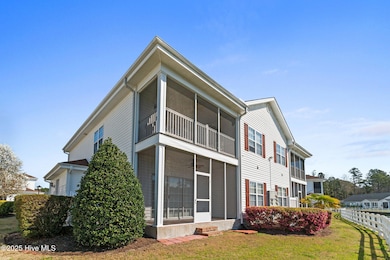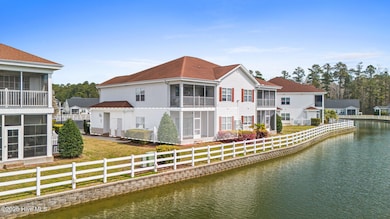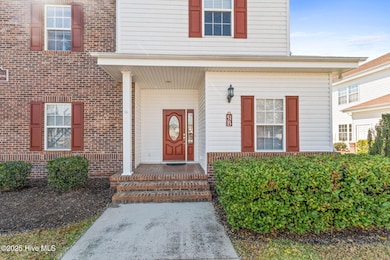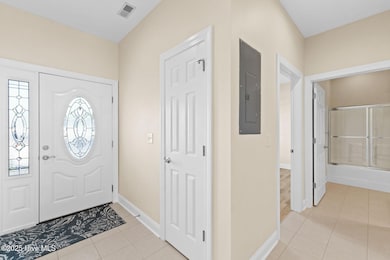8855 Radcliff Dr NW Unit 51b Calabash, NC 28467
Estimated payment $1,866/month
Highlights
- Golf Course Community
- Indoor Pool
- Waterfront
- Fitness Center
- Gated Community
- Clubhouse
About This Home
Lovely and convenient, 1st floor condo in The Lakes at Brunswick Plantation is truly a gem. This 3 bedroom, 2 baths condo has been completely refreshed with new paint and luxury vinyl plank flooring throughout, along with an upgraded glass enclosure in the primary bath. Heat pump/AC was replaced approx 18 months ago ($8,000). Immaculate and move-in ready, the residence features a brick-floored screened porch which overlooks tranquil water views and a charming fountain--a perfect spot to unwind. Located in a fully manned, 24/7 gated resort, the property is centrally positioned near beaches, golf courses, restaurants, and shopping, and is just 3 miles from the SC border with easy access to North Myrtle Beach and Little River. Residents enjoy a wealth of amenities, including four outdoor pools, an indoor saltwater pool with a hot tub, two fully equipped fitness centers, tennis and pickleball courts, an 11,000 square foot clubhouse with an on-site restaurant, as well as a 27-hole championship golf course with a driving range. With beautifully established landscaping and a diverse array of single-family homes, townhomes and condos, in various styles and sizes, this community truly offers a lifestyle worth experiencing--once you see it, you may not want to leave!
Property Details
Home Type
- Condominium
Est. Annual Taxes
- $1,099
Year Built
- Built in 2008
Lot Details
- Waterfront
- Property fronts an easement
- End Unit
- Fenced Yard
- Vinyl Fence
- Irrigation
HOA Fees
- $459 Monthly HOA Fees
Home Design
- Brick Exterior Construction
- Slab Foundation
- Wood Frame Construction
- Shingle Roof
- Vinyl Siding
- Stick Built Home
Interior Spaces
- 1,338 Sq Ft Home
- 2-Story Property
- Ceiling Fan
- Blinds
- Formal Dining Room
- Water Views
- Attic Access Panel
Kitchen
- Ice Maker
- Dishwasher
- Disposal
Flooring
- Tile
- Luxury Vinyl Plank Tile
Bedrooms and Bathrooms
- 3 Bedrooms
- Primary Bedroom on Main
- 2 Full Bathrooms
Laundry
- Dryer
- Washer
Home Security
- Pest Guard System
- Termite Clearance
Parking
- Driveway
- Paved Parking
- Additional Parking
- On-Site Parking
- Parking Lot
Outdoor Features
- Indoor Pool
- Enclosed Patio or Porch
Location
- Ground Level Unit
- Flood Insurance May Be Required
Schools
- Jessie Mae Monroe Elementary School
- Shallotte Middle School
- West Brunswick High School
Utilities
- Heat Pump System
- Hot Water Heating System
- Electric Water Heater
- Municipal Trash
Listing and Financial Details
- Assessor Parcel Number 226ac002
Community Details
Overview
- Master Insurance
- Cam Association, Phone Number (910) 579-5163
- Waccamaw Management Association, Phone Number (843) 903-9551
- Brunswick Plantation Subdivision
- Maintained Community
Amenities
- Community Barbecue Grill
- Restaurant
- Clubhouse
Recreation
- Golf Course Community
- Tennis Courts
- Pickleball Courts
- Fitness Center
- Community Pool
- Community Spa
Pet Policy
- Pets Allowed
Security
- Security Service
- Resident Manager or Management On Site
- Gated Community
Map
Home Values in the Area
Average Home Value in this Area
Tax History
| Year | Tax Paid | Tax Assessment Tax Assessment Total Assessment is a certain percentage of the fair market value that is determined by local assessors to be the total taxable value of land and additions on the property. | Land | Improvement |
|---|---|---|---|---|
| 2025 | $1,099 | $262,950 | $0 | $262,950 |
| 2024 | $1,099 | $262,950 | $0 | $262,950 |
| 2023 | $935 | $262,950 | $0 | $262,950 |
| 2022 | $935 | $151,460 | $0 | $151,460 |
| 2021 | $935 | $151,460 | $0 | $151,460 |
| 2020 | $891 | $151,460 | $0 | $151,460 |
| 2019 | $891 | $0 | $0 | $0 |
| 2018 | $884 | $0 | $0 | $0 |
| 2017 | $884 | $0 | $0 | $0 |
| 2016 | $859 | $0 | $0 | $0 |
| 2015 | $859 | $156,590 | $0 | $156,590 |
| 2014 | $806 | $159,650 | $0 | $159,650 |
Property History
| Date | Event | Price | List to Sale | Price per Sq Ft | Prior Sale |
|---|---|---|---|---|---|
| 09/23/2025 09/23/25 | Price Changed | $249,000 | -0.8% | $186 / Sq Ft | |
| 07/15/2025 07/15/25 | Price Changed | $251,000 | -2.3% | $188 / Sq Ft | |
| 05/21/2025 05/21/25 | Price Changed | $256,900 | -1.2% | $192 / Sq Ft | |
| 03/22/2025 03/22/25 | For Sale | $259,900 | +15.5% | $194 / Sq Ft | |
| 12/06/2024 12/06/24 | Sold | $225,000 | -5.9% | $181 / Sq Ft | View Prior Sale |
| 11/02/2024 11/02/24 | Pending | -- | -- | -- | |
| 10/22/2024 10/22/24 | For Sale | $239,000 | -- | $192 / Sq Ft |
Purchase History
| Date | Type | Sale Price | Title Company |
|---|---|---|---|
| Warranty Deed | $225,000 | None Listed On Document | |
| Warranty Deed | $162,000 | None Available | |
| Warranty Deed | $185,000 | None Available |
Mortgage History
| Date | Status | Loan Amount | Loan Type |
|---|---|---|---|
| Previous Owner | $137,700 | New Conventional | |
| Previous Owner | $141,000 | Purchase Money Mortgage |
Source: Hive MLS
MLS Number: 100496126
APN: 226AC002
- 8855 Radcliff Dr NW Unit 50B
- 8855 Radcliff Dr NW Unit 10b
- 8855 Radcliff Dr NW Unit 51A
- 8855 Radcliff Dr NW Unit 50b
- 8975 Smithfield Dr NW Unit 2
- 8697 Radcliff Dr NW
- 8677 Nashville Dr NW
- 8673 Nashville Dr NW
- 1214 Hayworth Ln NW
- 8671 Baton Rouge Ave NW
- 8669 Nashville Dr NW
- 8840 Radcliff Dr NW
- 154 Bernard Dr NW
- 8838 Radcliff Dr NW
- 8940 Smithfield Dr NW
- 8816 Radcliff Dr NW
- 8879 Habersham Place NW
- 215 Vivian St NW
- 215 Vivian St NW Unit 215
- CREPE MYRTLE Plan at Brunswick Plantation
- 8855 Radcliff Dr NW Unit 19d
- 8975 Smithfield Dr NW Unit 2
- 8829 Lansdowne Dr NW
- 8580 Ocean Hwy W Unit 1
- 2033 Wild Indigo Cir NW
- 614 Silos Way
- 9266 Checkerberry Square
- 7877 N North Balfour Dr NW
- 395 S Crow Creek Dr NW Unit 1216
- 395 S Crow Creek Dr NW Unit 1610
- 74 Callaway Dr NW
- 137 Shamrock Dr SW
- 31 Carolina Shores Pkwy
- 1040 Silverfish Place NW Unit Lot 115 Columbia
- 31 Quaker Ridge Dr Unit Meander
- 31 Quaker Ridge Dr Unit Cascade
- 1005 Meadowlands Trail
- 3226 NW Edgemead Cir
- 3021 Siskin Dr NW
- 2 Pineridge Ct
