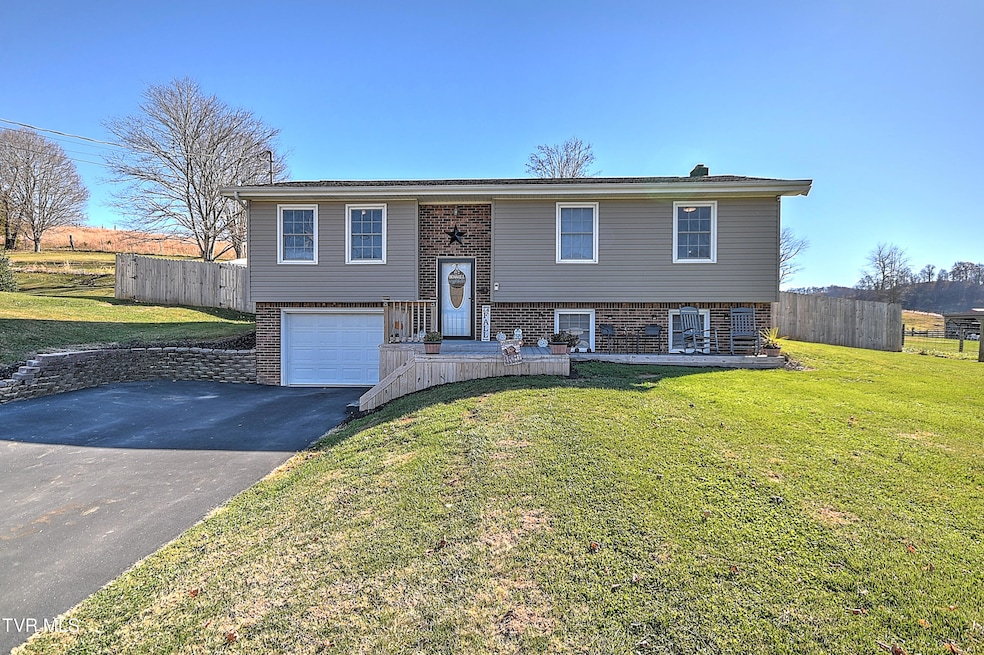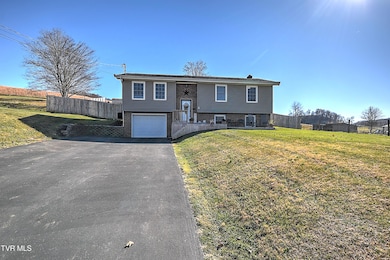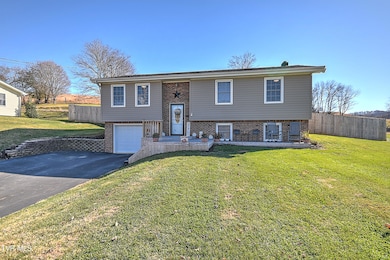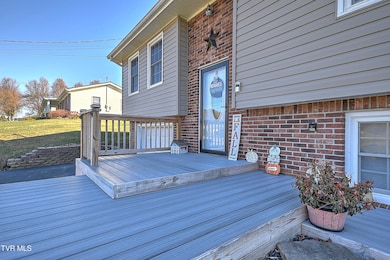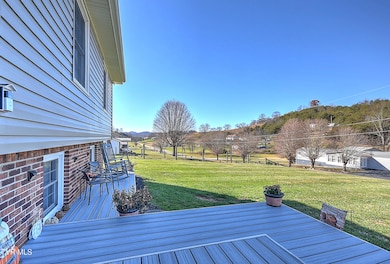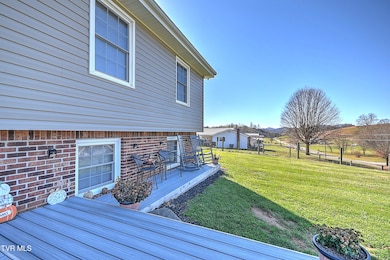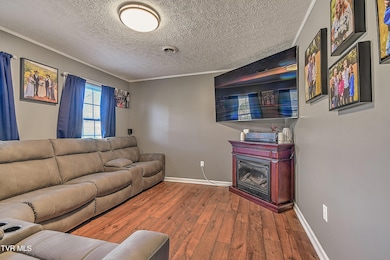8856 Rich Valley Rd Bristol, VA 24202
Estimated payment $1,415/month
Highlights
- In Ground Pool
- Mountain View
- Wood Flooring
- Wallace Middle School Rated A-
- Deck
- No HOA
About This Home
2 Hour Notice Required on All Viewings with Buyer's PRE-APPROVALl Letter. Your next chapter begins at 8856 Rich Valley Rd—a truly move-in ready home where thoughtful updates and peaceful mountain scenery come together to create a place that instantly feels like home. This beautifully updated split-foyer offers 3-4 bedrooms and 2 full baths, with renovations throughout including an updated kitchen, new roof, refreshed bathrooms, a new well pump, composite decking on both sides, and new interior and exterior doors. Everything has been prepared for you—simply unpack and enjoy. Sellers literally took it to the studs and redid everything. The main level features a warm, light-filled kitchen perfect for gathering, along with comfortable living spaces and three/four inviting bedrooms. Downstairs, a spacious finished area offers endless possibilities—use it as a cozy family room, private 4th bedroom, or flexible space for hobbies and guests. Step outside and soak in the quiet country air. The property features beautiful mountain views, a fenced-in backyard, and a 24 ft above-ground saltwater pool ideal for summer fun and relaxation. Whether you're sipping coffee on the composite deck or watching the sun slip behind the hills, this home offers a sense of calm that's hard to find. Set in a peaceful rural location yet still close to Bristol conveniences, this move-in ready home blends comfort, quality, and natural beauty. Come experience the warmth and ease this property has to offer from the moment you arrive.
Home Details
Home Type
- Single Family
Est. Annual Taxes
- $536
Year Built
- Built in 1979 | Remodeled
Lot Details
- 0.47 Acre Lot
- Back Yard Fenced
- Landscaped
- Lot Has A Rolling Slope
- Property is in good condition
- Property is zoned Agricultural
Parking
- 1 Car Garage
Home Design
- Split Foyer
- Block Foundation
- Shingle Roof
- Composition Roof
- Vinyl Siding
Interior Spaces
- 1,571 Sq Ft Home
- 1-Story Property
- Gas Log Fireplace
- Double Pane Windows
- Window Treatments
- Entrance Foyer
- Combination Kitchen and Dining Room
- Utility Room
- Mountain Views
Kitchen
- Eat-In Kitchen
- Range
- Microwave
- Dishwasher
Flooring
- Wood
- Tile
Bedrooms and Bathrooms
- 4 Bedrooms
- 2 Full Bathrooms
Laundry
- Laundry Room
- Dryer
- Washer
Finished Basement
- Walk-Out Basement
- Basement Fills Entire Space Under The House
- Interior and Exterior Basement Entry
Home Security
- Storm Doors
- Fire and Smoke Detector
Outdoor Features
- In Ground Pool
- Deck
- Patio
- Shed
- Front Porch
Schools
- Valley Institute Elementary School
- Wallace Middle School
- John S. Battle High School
Utilities
- Central Heating and Cooling System
- Heat Pump System
- Propane
- Well
- Septic Tank
- Cable TV Available
Listing and Financial Details
- Assessor Parcel Number 098 A 47c
Community Details
Overview
- No Home Owners Association
- FHA/VA Approved Complex
Recreation
- Community Spa
Map
Home Values in the Area
Average Home Value in this Area
Tax History
| Year | Tax Paid | Tax Assessment Tax Assessment Total Assessment is a certain percentage of the fair market value that is determined by local assessors to be the total taxable value of land and additions on the property. | Land | Improvement |
|---|---|---|---|---|
| 2025 | $536 | $158,800 | $20,000 | $138,800 |
| 2024 | $536 | $89,400 | $15,000 | $74,400 |
| 2023 | $536 | $89,400 | $15,000 | $74,400 |
| 2022 | $536 | $89,400 | $15,000 | $74,400 |
| 2021 | $536 | $89,400 | $15,000 | $74,400 |
| 2019 | $512 | $81,200 | $15,000 | $66,200 |
| 2018 | $512 | $81,200 | $15,000 | $66,200 |
| 2017 | $512 | $81,200 | $15,000 | $66,200 |
| 2016 | $458 | $72,700 | $10,000 | $62,700 |
| 2015 | $458 | $72,700 | $10,000 | $62,700 |
| 2014 | $458 | $72,700 | $10,000 | $62,700 |
Property History
| Date | Event | Price | List to Sale | Price per Sq Ft |
|---|---|---|---|---|
| 11/18/2025 11/18/25 | For Sale | $259,999 | -- | $165 / Sq Ft |
Purchase History
| Date | Type | Sale Price | Title Company |
|---|---|---|---|
| Warranty Deed | $92,900 | -- |
Source: Tennessee/Virginia Regional MLS
MLS Number: 9988430
APN: 098-A-47C
- 16940 Nordyke Rd
- 7519 Wolf Run Rd
- 19374 Benhams Rd
- Lot 9 Lone Star Rd
- 0 County Cork Unit 100850
- 0 County Cork Unit 9985011
- Tbd Musick Dr
- Tbd Snaffle Bit Ln
- 19796 Spur Strap Rd
- 8492 Reedy Creek Rd
- TBD Benhams Rd
- 12338 Reedy Creek Rd
- 21527 Campground Rd
- 10357 Goldspier Dr
- 21524 Benhams Rd
- 10292 Redwood Cir
- 5576 Mendota Rd
- 7113 Pembroke Cir
- 22126 Pinebrook Dr
- 22319 Campground Rd
- 1175 Carriage Cir Unit 104
- 1225 Carriage Cir Unit 203
- 261 Cheyenne Rd
- 283 Alpine Dr
- 288 Robin Cir
- 379 Heathland Dr Unit Lee garden
- 1088-1156 Bristol View Dr
- 125 Sierra Place
- 182 Oakcrest Cir
- 350 Hill Park Dr
- 134 Salem Dr
- 166 18th St Unit 101
- 302 Northwinds Dr
- 1573 Mary St
- 809 State St
- 809 State St Unit 301
- 809 State St Unit 302
- 249 North St Unit 2
- 1200 Anderson St
- 201 8th St
