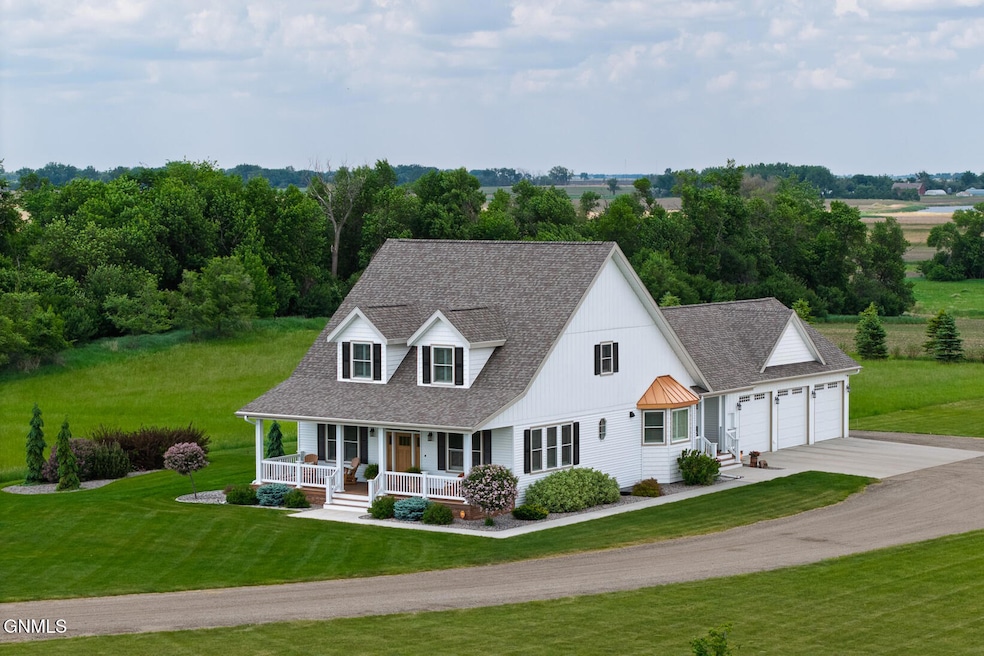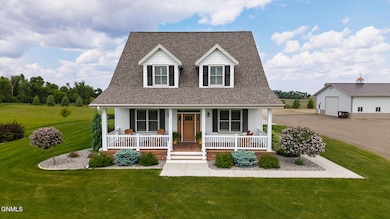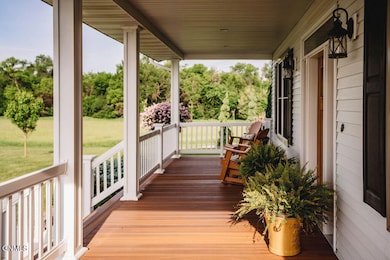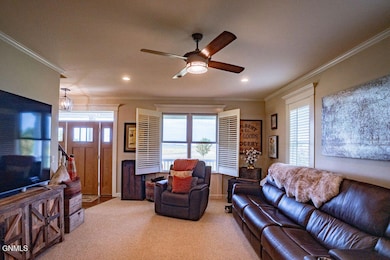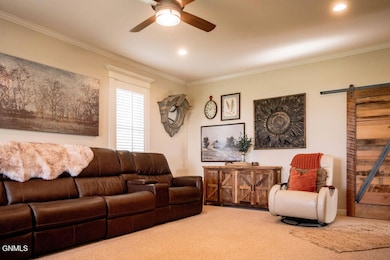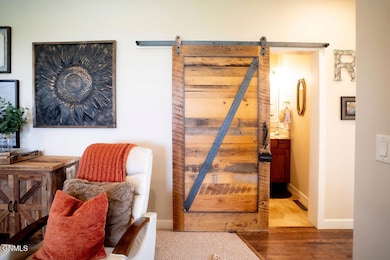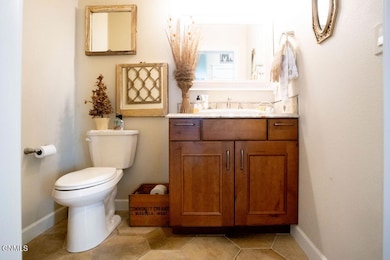
8857 33rd St SE Jamestown, ND 58401
Estimated payment $6,225/month
Highlights
- 1.5-Story Property
- Plantation Shutters
- Soaking Tub
- Main Floor Primary Bedroom
- Porch
- Walk-In Closet
About This Home
Looking for the perfect blend of country charm and modern convenience? This stunning 4-bedroom, 3.5-bath modern farmhouse sits on 10 acres with everything you need to live, work, and play—just a short, all-paved drive from Jamestown. This home features a mindful layout with the primary suite conveniently located on the main floor, complete with his and hers closets and nearby laundry. Upstairs, you'll find a guest master bedroom with its own private bath—ideal for visitors or extended family. The open-concept kitchen and living space showcase beautiful granite countertops throughout, plantation shutters, and high-end finishes. The unfinished basement offers room to grow with potential for 3 more bedrooms and an additional bathroom. The attached 3-stall heated garage includes a convenient laundry setup and plenty of space for vehicles and gear. Equestrian lovers and hobbyists will appreciate the impressive 42x70 heated shop/barn with 3 stalls, automatic waterers, attached corrals and a nearby 100x200 sand riding arena.
This dream home has been thoughtfully designed for comfort, function, and country living. Don't miss your chance—schedule your private showing today!
Home Details
Home Type
- Single Family
Est. Annual Taxes
- $5,764
Year Built
- Built in 2017
Lot Details
- 10 Acre Lot
Parking
- 3 Car Garage
- Heated Garage
- Additional Parking
Home Design
- 1.5-Story Property
- Brick Exterior Construction
- Asphalt Roof
- Steel Siding
Interior Spaces
- 3,061 Sq Ft Home
- Ceiling Fan
- Electric Fireplace
- Plantation Shutters
- Laundry on main level
Kitchen
- Range
- Microwave
- Dishwasher
Bedrooms and Bathrooms
- 4 Bedrooms
- Primary Bedroom on Main
- Walk-In Closet
- Soaking Tub
Unfinished Basement
- Sump Pump
- Basement Storage
- Basement Window Egress
Home Security
- Home Security System
- Fire and Smoke Detector
Outdoor Features
- Outdoor Storage
- Porch
Schools
- Jamestown High School
Utilities
- Forced Air Heating and Cooling System
- Heating System Uses Propane
- Propane
- Rural Water
- Septic System
Listing and Financial Details
- Assessor Parcel Number 03-1443031 & 03-1443033
Map
Home Values in the Area
Average Home Value in this Area
Tax History
| Year | Tax Paid | Tax Assessment Tax Assessment Total Assessment is a certain percentage of the fair market value that is determined by local assessors to be the total taxable value of land and additions on the property. | Land | Improvement |
|---|---|---|---|---|
| 2024 | $5,309 | $336,150 | $35,000 | $301,150 |
| 2023 | $5,561 | $314,600 | $27,500 | $287,100 |
| 2022 | $5,251 | $302,050 | $27,500 | $274,550 |
| 2021 | $4,870 | $281,200 | $22,500 | $258,700 |
| 2020 | $4,710 | $278,550 | $20,000 | $258,550 |
| 2019 | $4,733 | $273,350 | $17,500 | $255,850 |
| 2018 | $4,803 | $264,750 | $0 | $0 |
| 2017 | $83 | $4,224 | $0 | $0 |
Property History
| Date | Event | Price | List to Sale | Price per Sq Ft |
|---|---|---|---|---|
| 06/24/2025 06/24/25 | For Sale | $1,090,000 | -- | $356 / Sq Ft |
About the Listing Agent

I'm Tim Perkins, a real estate agent with RE/MAX Now, proudly serving Jamestown, ND, for the past 8 years. Born and raised here, I specialize in residential and commercial real estate, helping individuals and families find their dream homes or build successful property portfolios. Real estate is my passion, and I understand that buying or selling a property is one of the most significant decisions in a person's life. I am committed to guiding my clients through every step of the process,
Tim's Other Listings
Source: Bismarck Mandan Board of REALTORS®
MLS Number: 4020276
APN: 03-1443031
- Xxxx 87th Ave SE
- 611 23rd Ave NE
- 603 23rd Ave NE
- 703 23rd Ave NE
- 707 23rd Ave NE
- 607 23rd Ave NE
- 515 23rd Ave NE
- 511 23rd Ave NE
- 507 23rd Ave NE
- Tbd 23rd Ave NE
- 230 23rd Ave NE
- 304 21st Ave NE
- 3253 Hwy 20
- 1708 10th Ave NE
- 1010 12th St NE
- 1101 3rd St NE
- 1337 2nd St SE
- 230 Northland Estates
- 1412 9th Ave NE
- Tbd 2nd St SE
