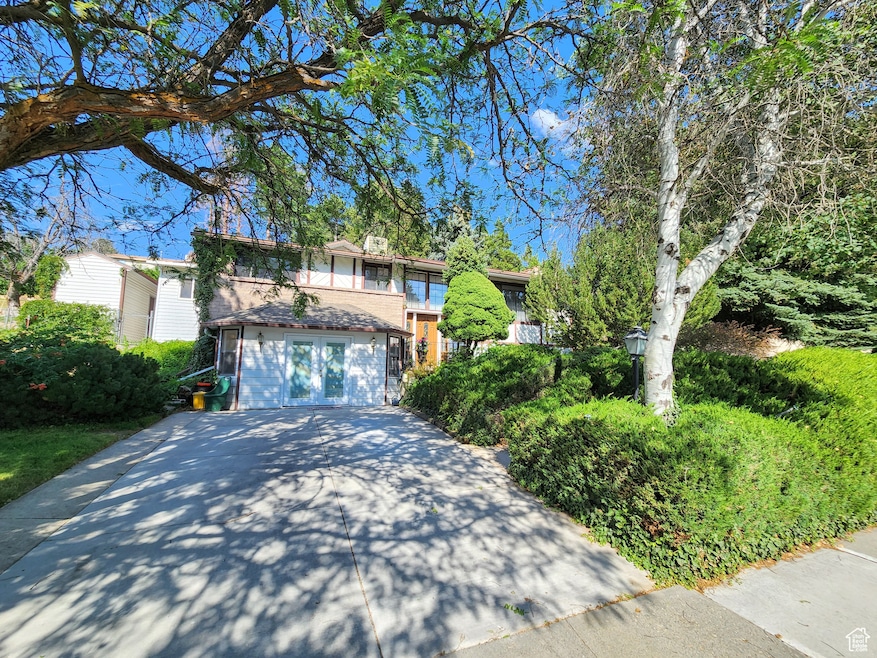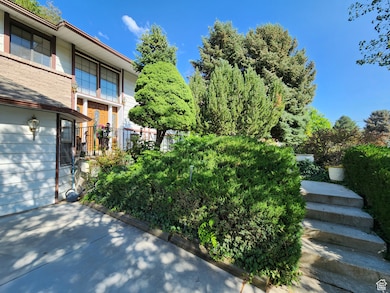Estimated payment $3,374/month
Highlights
- Second Kitchen
- Mature Trees
- Vaulted Ceiling
- Silver Mesa Elementary School Rated A-
- Private Lot
- Main Floor Primary Bedroom
About This Home
This Sandy home effortlessly blends outdoor charm and thoughtful design on a fully landscaped 0.25-acre lot that features mature trees, a reliable in-ground sprinkler system, and an inviting sunroom complete with a gas heater. The adjacent patio includes a gazebo and gas BBQ for seamless indoor-outdoor entertaining, while a full basement ADU-complete with brand-new kitchen appliances and large office space-offers a rental history and flexible living options. Added convenience comes with three attached sheds and a new central air system installed in 2023, ensuring comfort throughout the seasons. Most of the main floor, excluding the addition, has hardwood flooring (underneath carpet). Don't miss this rare opportunity to own a versatile, wellmaintained home ready for your personal updates, in a sought-after Sandy community-ideal for both lifestyle enjoyment and potential income. Square footage figures are provided as a courtesy estimate only and were obtained from county records. Buyer is advised to obtain an independent measurement.
Listing Agent
Daphne Pearce
Unity Group Real Estate (Wasatch Back) License #12850622 Listed on: 07/08/2025
Home Details
Home Type
- Single Family
Est. Annual Taxes
- $3,130
Year Built
- Built in 1962
Lot Details
- 0.25 Acre Lot
- Property is Fully Fenced
- Landscaped
- Private Lot
- Terraced Lot
- Mature Trees
- Pine Trees
- Zoning described as 4110
Home Design
- Split Level Home
- Brick Exterior Construction
Interior Spaces
- 3,030 Sq Ft Home
- 2-Story Property
- Vaulted Ceiling
- Ceiling Fan
- 2 Fireplaces
- Gas Log Fireplace
- Window Treatments
- French Doors
- Den
Kitchen
- Second Kitchen
- Built-In Oven
- Gas Range
- Free-Standing Range
- Microwave
Flooring
- Carpet
- Tile
- Vinyl
Bedrooms and Bathrooms
- 3 Bedrooms | 2 Main Level Bedrooms
- Primary Bedroom on Main
- Walk-In Closet
Laundry
- Dryer
- Washer
Basement
- Walk-Out Basement
- Basement Fills Entire Space Under The House
- Exterior Basement Entry
- Apartment Living Space in Basement
- Natural lighting in basement
Outdoor Features
- Gazebo
- Separate Outdoor Workshop
- Storage Shed
- Outdoor Gas Grill
Schools
- Silver Mesa Elementary School
- Union Middle School
- Hillcrest High School
Utilities
- Central Heating and Cooling System
- Radiant Heating System
- Natural Gas Connected
Additional Features
- Sprinkler System
- Accessory Dwelling Unit (ADU)
Community Details
- No Home Owners Association
- Belmont Heights Sub #3 Subdivision
Listing and Financial Details
- Assessor Parcel Number 28-04-176-004
Map
Home Values in the Area
Average Home Value in this Area
Tax History
| Year | Tax Paid | Tax Assessment Tax Assessment Total Assessment is a certain percentage of the fair market value that is determined by local assessors to be the total taxable value of land and additions on the property. | Land | Improvement |
|---|---|---|---|---|
| 2025 | $3,130 | $512,200 | $169,700 | $342,500 |
| 2024 | $3,130 | $475,700 | $158,600 | $317,100 |
| 2023 | $3,130 | $473,700 | $150,700 | $323,000 |
| 2022 | $3,302 | $489,100 | $147,800 | $341,300 |
| 2021 | $2,867 | $372,500 | $119,900 | $252,600 |
| 2020 | $2,693 | $327,400 | $119,900 | $207,500 |
| 2019 | $2,616 | $316,200 | $113,100 | $203,100 |
| 2018 | $2,552 | $305,000 | $113,100 | $191,900 |
| 2017 | $2,335 | $274,600 | $113,100 | $161,500 |
| 2016 | $2,347 | $277,500 | $113,100 | $164,400 |
| 2015 | $1,996 | $219,700 | $140,000 | $79,700 |
| 2014 | $1,890 | $202,600 | $131,200 | $71,400 |
Property History
| Date | Event | Price | List to Sale | Price per Sq Ft |
|---|---|---|---|---|
| 10/08/2025 10/08/25 | Pending | -- | -- | -- |
| 09/30/2025 09/30/25 | Price Changed | $589,000 | -0.8% | $194 / Sq Ft |
| 08/28/2025 08/28/25 | Price Changed | $594,000 | 0.0% | $196 / Sq Ft |
| 08/28/2025 08/28/25 | For Sale | $594,000 | -0.8% | $196 / Sq Ft |
| 08/21/2025 08/21/25 | Pending | -- | -- | -- |
| 07/08/2025 07/08/25 | For Sale | $599,000 | -- | $198 / Sq Ft |
Purchase History
| Date | Type | Sale Price | Title Company |
|---|---|---|---|
| Interfamily Deed Transfer | -- | None Available | |
| Warranty Deed | -- | Backman Stewart Title Servic |
Mortgage History
| Date | Status | Loan Amount | Loan Type |
|---|---|---|---|
| Open | $160,000 | No Value Available |
Source: UtahRealEstate.com
MLS Number: 2097004
APN: 28-04-176-004-0000
- 1392 E Marbella St
- 8962 S Altair Dr
- 1547 E 8730 S
- 1430 E 8685 S
- 1460 Amalfi Ave
- 1523 E 8685 S
- 1482 Waters Ln
- 9039 S 1660 E
- 1433 Plata Way
- 8500 S 1475 E
- 8638 Piper Ln
- 8478 S 1475 E
- 1616 Waters Ln
- 8492 S Mesa Dr
- 8485 S 1575 E
- 9224 Sterling Dr
- 9277 S 1520 E
- 1779 Peruvian Cir
- 1448 E Estrellita Dr
- 9017 Heights Dr






