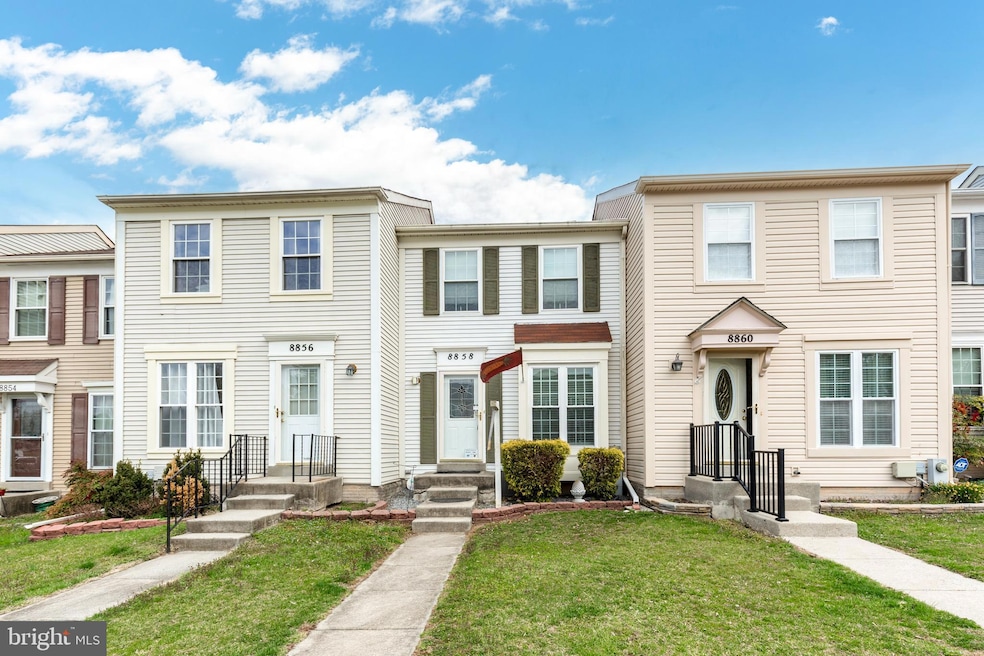
8858 Green Needle Dr Nottingham, MD 21236
Overlea NeighborhoodHighlights
- Colonial Architecture
- Central Air
- Heat Pump System
About This Home
As of June 2025Charming Townhouse in the Heart of Nottingham, Maryland – Your Perfect Retreat Awaits!
Welcome to your new home, a beautiful townhouse that blends convenience with comfort in the desirable Nottingham area.
Key Features:
Layout: Step inside to discover a thoughtfully designed floor plan that includes 2 bedrooms, one full and two half bathrooms, and a living room perfect for both relaxation and entertaining. Fresh paint and new flooring thoughout the home.
Assigned parking. Two parking spaces will be assigned
Versatile Living Spaces: The fully finished basement offers additional living space that can be tailored to your needs. (possible 3rd bedroom in the basement)
Outoor Oasis: Step outside to your lovely deck, an inviting space that enhances your living experience. Perfect for morning coffee, evening gatherings, or simply unwinding after a long day, this outdoor area provides a seamless transition from indoor to outdoor living.
Prime Location: Enjoy the best of Nottingham living! Situated close to shopping, dining, and recreational activities, everything you need is just a stone's throw away. With easy access to major highways, commuting to Baltimore or other surrounding areas is a breeze.
Don’t miss your chance to make this townhouse your forever home! Schedule a viewing today and experience the charm and convenience this Nottingham gem has to offer. Your dream home is just a tour away!
Last Agent to Sell the Property
Cummings & Co. Realtors License #672337 Listed on: 04/01/2025
Townhouse Details
Home Type
- Townhome
Est. Annual Taxes
- $2,216
Year Built
- Built in 1988
Lot Details
- 1,524 Sq Ft Lot
HOA Fees
- $29 Monthly HOA Fees
Home Design
- Colonial Architecture
Interior Spaces
- Property has 3 Levels
- Finished Basement
- Walk-Out Basement
Bedrooms and Bathrooms
- 2 Bedrooms
Utilities
- Central Air
- Heat Pump System
- Electric Water Heater
Community Details
- Evergreen At Putty Hill Subdivision
Listing and Financial Details
- Tax Lot 123
- Assessor Parcel Number 04142000003901
Ownership History
Purchase Details
Home Financials for this Owner
Home Financials are based on the most recent Mortgage that was taken out on this home.Purchase Details
Purchase Details
Home Financials for this Owner
Home Financials are based on the most recent Mortgage that was taken out on this home.Purchase Details
Home Financials for this Owner
Home Financials are based on the most recent Mortgage that was taken out on this home.Purchase Details
Purchase Details
Home Financials for this Owner
Home Financials are based on the most recent Mortgage that was taken out on this home.Similar Homes in the area
Home Values in the Area
Average Home Value in this Area
Purchase History
| Date | Type | Sale Price | Title Company |
|---|---|---|---|
| Deed | $269,500 | Sage Title | |
| Deed | $269,500 | Sage Title | |
| Interfamily Deed Transfer | -- | None Available | |
| Deed | $215,000 | -- | |
| Deed | $215,000 | -- | |
| Deed | $88,000 | -- | |
| Deed | $89,000 | -- |
Mortgage History
| Date | Status | Loan Amount | Loan Type |
|---|---|---|---|
| Open | $242,550 | New Conventional | |
| Closed | $242,550 | New Conventional | |
| Previous Owner | $158,000 | New Conventional | |
| Previous Owner | $182,750 | Purchase Money Mortgage | |
| Previous Owner | $182,750 | Purchase Money Mortgage | |
| Previous Owner | $50,000 | No Value Available |
Property History
| Date | Event | Price | Change | Sq Ft Price |
|---|---|---|---|---|
| 06/05/2025 06/05/25 | Sold | $269,500 | 0.0% | $262 / Sq Ft |
| 04/11/2025 04/11/25 | Pending | -- | -- | -- |
| 04/01/2025 04/01/25 | For Sale | $269,500 | -- | $262 / Sq Ft |
Tax History Compared to Growth
Tax History
| Year | Tax Paid | Tax Assessment Tax Assessment Total Assessment is a certain percentage of the fair market value that is determined by local assessors to be the total taxable value of land and additions on the property. | Land | Improvement |
|---|---|---|---|---|
| 2025 | $2,740 | $195,900 | -- | -- |
| 2024 | $2,740 | $182,800 | $0 | $0 |
| 2023 | $1,286 | $169,700 | $70,000 | $99,700 |
| 2022 | $2,522 | $168,733 | $0 | $0 |
| 2021 | $2,475 | $167,767 | $0 | $0 |
| 2020 | $2,475 | $166,800 | $70,000 | $96,800 |
| 2019 | $2,397 | $162,300 | $0 | $0 |
| 2018 | $2,322 | $157,800 | $0 | $0 |
| 2017 | $2,198 | $153,300 | $0 | $0 |
| 2016 | $2,496 | $149,633 | $0 | $0 |
| 2015 | $2,496 | $145,967 | $0 | $0 |
| 2014 | $2,496 | $142,300 | $0 | $0 |
Agents Affiliated with this Home
-
Karen Frazier

Seller's Agent in 2025
Karen Frazier
Cummings & Co. Realtors
(443) 570-9432
1 in this area
37 Total Sales
-
Aida Gamerman

Buyer's Agent in 2025
Aida Gamerman
Cummings & Co Realtors
(443) 520-8885
2 in this area
21 Total Sales
Map
Source: Bright MLS
MLS Number: MDBC2122796
APN: 14-2000003901
- 3912 Putty Hill Ave
- 3810 Glenview Terrace
- 3711 Green Oak Ct
- 3802 Rolling Way
- 7921 Vernon Ave
- 8828 Victory Ave
- 20 Clearlake Ct
- 3640 Rockberry Rd
- 18 Woodcove Ct
- 24 Camellia Ct
- 9509 Orbitan Ct
- 4329 Ridge Rd
- 8812 Avondale Rd
- 3134 East Ave
- 8413 Hallmark Cir
- 20 Stewarton Ct
- 8830 Baker Ave
- 3107 California Ave
- 8430 Hallmark Cir
- 3334 Willoughby Rd






