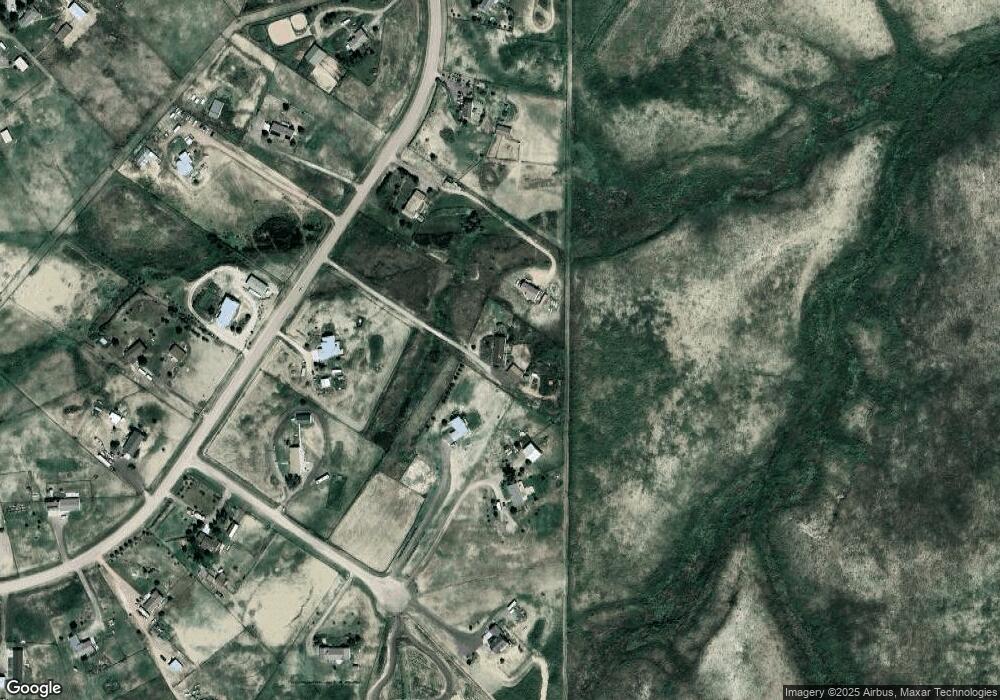8859 Lariat Loop Elizabeth, CO 80107
Estimated Value: $642,000 - $769,000
4
Beds
3
Baths
3,221
Sq Ft
$221/Sq Ft
Est. Value
About This Home
This home is located at 8859 Lariat Loop, Elizabeth, CO 80107 and is currently estimated at $710,903, approximately $220 per square foot. 8859 Lariat Loop is a home located in Elbert County with nearby schools including Elizabeth High School.
Ownership History
Date
Name
Owned For
Owner Type
Purchase Details
Closed on
Mar 18, 2022
Sold by
Perez-Gomez Sergio C
Bought by
Steward Sean R and Steward January
Current Estimated Value
Home Financials for this Owner
Home Financials are based on the most recent Mortgage that was taken out on this home.
Original Mortgage
$486,750
Outstanding Balance
$455,994
Interest Rate
4.16%
Mortgage Type
New Conventional
Estimated Equity
$254,909
Purchase Details
Closed on
Jun 21, 2005
Sold by
Cheatham William A
Bought by
Perez Gomez Sergio C and Perez Alicia M
Home Financials for this Owner
Home Financials are based on the most recent Mortgage that was taken out on this home.
Original Mortgage
$191,000
Interest Rate
5.67%
Mortgage Type
Fannie Mae Freddie Mac
Purchase Details
Closed on
Mar 3, 2004
Sold by
Cheatham William A and Cheatham Gabriele U
Bought by
Cheatham William A
Home Financials for this Owner
Home Financials are based on the most recent Mortgage that was taken out on this home.
Original Mortgage
$247,600
Interest Rate
5.64%
Mortgage Type
New Conventional
Purchase Details
Closed on
Jul 30, 2003
Sold by
Sonnen Mike P
Bought by
Cheatham William A and Cheatham Gabriele U
Home Financials for this Owner
Home Financials are based on the most recent Mortgage that was taken out on this home.
Original Mortgage
$196,000
Interest Rate
4.87%
Mortgage Type
Unknown
Purchase Details
Closed on
Jan 16, 2001
Sold by
Bell Brian J and Bell Vanessa L
Bought by
Sonnen Mike P
Home Financials for this Owner
Home Financials are based on the most recent Mortgage that was taken out on this home.
Original Mortgage
$184,000
Interest Rate
10.45%
Create a Home Valuation Report for This Property
The Home Valuation Report is an in-depth analysis detailing your home's value as well as a comparison with similar homes in the area
Purchase History
| Date | Buyer | Sale Price | Title Company |
|---|---|---|---|
| Steward Sean R | $649,000 | None Listed On Document | |
| Perez Gomez Sergio C | $240,000 | -- | |
| Cheatham William A | -- | -- | |
| Cheatham William A | $245,000 | -- | |
| Sonnen Mike P | $230,000 | -- |
Source: Public Records
Mortgage History
| Date | Status | Borrower | Loan Amount |
|---|---|---|---|
| Open | Steward Sean R | $486,750 | |
| Previous Owner | Perez Gomez Sergio C | $191,000 | |
| Previous Owner | Cheatham William A | $247,600 | |
| Previous Owner | Cheatham William A | $196,000 | |
| Previous Owner | Sonnen Mike P | $184,000 | |
| Closed | Cheatham William A | $49,000 |
Source: Public Records
Tax History
| Year | Tax Paid | Tax Assessment Tax Assessment Total Assessment is a certain percentage of the fair market value that is determined by local assessors to be the total taxable value of land and additions on the property. | Land | Improvement |
|---|---|---|---|---|
| 2024 | $3,646 | $44,150 | $8,040 | $36,110 |
| 2023 | $3,646 | $44,150 | $8,040 | $36,110 |
| 2022 | $2,016 | $22,560 | $30 | $22,530 |
| 2021 | $2,060 | $23,210 | $30 | $23,180 |
| 2020 | $2,464 | $27,130 | $30 | $27,100 |
| 2019 | $2,467 | $27,130 | $30 | $27,100 |
| 2018 | $2,585 | $27,530 | $3,600 | $23,930 |
| 2017 | $2,588 | $27,530 | $3,600 | $23,930 |
| 2016 | $1,739 | $22,090 | $3,580 | $18,510 |
Source: Public Records
Map
Nearby Homes
- 8692 Lariat Loop
- 8678 Lariat Loop
- 4 Winners Cir Unit 4
- 0 Last Dart Rd Unit 5 REC4495885
- 0 Last Dart Rd Unit Lot 8 REC5508509
- 0 Last Dart Rd Unit Lot 6 REC4599089
- 0 Last Dart Rd Unit 3 REC4285345
- 0 Last Dart Rd Unit 13 REC6037465
- 0 Last Dart Rd Unit 10 REC4221010
- 0 Last Dart Rd Unit Lot 9 REC9962097
- 0 Last Dart Rd Unit 12 REC8361988
- 0 Last Dart Rd Unit 11 REC9530974
- 0 Last Dart Rd Unit Lot 7 REC6943524
- 0 Last Dart Rd Unit 4 REC9323581
- 7736 S Shenandoah Dr
- 45523 Sun Country Dr
- Tract 4 County Road 29
- Tract 3 County Road 29
- 7600 Patrick Trail
- 7498 Patrick Trail
- 44193 Rodeo Ct
- 8871 Lariat Loop
- 8837 Lariat Loop
- 44221 Rodeo Ct
- 8815 Lariat Loop
- 8848 Lariat Loop
- 44097 Rodeo Ct
- 44145 Rodeo Ct
- 8782 Lariat Loop
- 8826 Lariat Loop
- 8860 Lariat Loop
- 44212 Rodeo Ct
- 8793 Lariat Loop
- 44174 Rodeo Ct
- 8892 Lariat Loop
- 44086 Rodeo Ct
- 8750 Lariat Loop
- 8907 Lariat Loop
- 8904 Lariat Loop
- 8771 Lariat Loop
