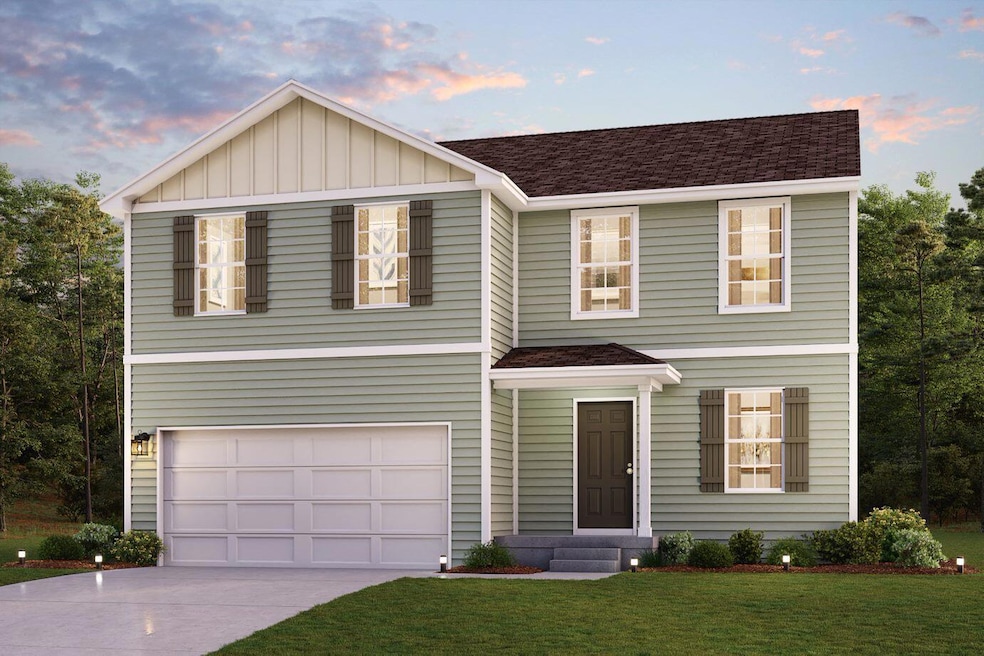886 Argyle Ct Valparaiso, IN 46383
Porter County NeighborhoodEstimated payment $1,958/month
Highlights
- Under Construction
- Cul-De-Sac
- Views
- Liberty Elementary School Rated A-
- 2 Car Attached Garage
- Laundry Room
About This Home
Discover Your Dream Home in the St. Andrews Community! The stylish Essex Plan is a 2-story gem with a spacious open layout perfect for entertaining and everyday living. The inviting kitchen features elegant cabinetry, granite countertops, and stainless steel appliances, including a range with a microwave hood, a modern dishwasher, and luxury vinyl floors. The main floor includes a versatile flex room and a chic half bathroom for guests. Upstairs, unwind in the tranquil primary suite with an en-suite bathroom and a generous walk-in closet. Three additional bedrooms with walk-in closets share a full bathroom. A cozy loft and a convenient walk-in laundry room enhance functionality. This home also has a 2-car garage with an opener. Energy-efficient Low-E windows, an unfinished basement with an egress window, and a one-year limited home warranty complete this exceptional home. The beautiful community of St. Andrews is nestled in 'The Region' of Indiana, with convenient access to schools and restaurants, as well as, the Indiana Dunes State Park and the South Shore Train. Located just outside of Chicago, this suburb is perfect for those who like the convenience of the city without living there. Come see our quality two-story homes and find one that's perfect for you!
Home Details
Home Type
- Single Family
Est. Annual Taxes
- $300
Year Built
- Built in 2025 | Under Construction
Lot Details
- 8,276 Sq Ft Lot
- Cul-De-Sac
HOA Fees
- $24 Monthly HOA Fees
Parking
- 2 Car Attached Garage
- Garage Door Opener
Interior Spaces
- 2,014 Sq Ft Home
- 2-Story Property
- Insulated Windows
- Dining Room
- Property Views
- Basement
Kitchen
- Microwave
- Dishwasher
Flooring
- Carpet
- Vinyl
Bedrooms and Bathrooms
- 4 Bedrooms
Laundry
- Laundry Room
- Washer and Electric Dryer Hookup
Home Security
- Carbon Monoxide Detectors
- Fire and Smoke Detector
Schools
- Liberty Elementary School
- Liberty Intermediate
- Chesterton Senior High School
Utilities
- Forced Air Heating and Cooling System
- Heating System Uses Natural Gas
Community Details
- The St. Andrew HOA Patty Stovall Association, Phone Number (219) 501-6905
- St Andrews Subdivision
Listing and Financial Details
- Assessor Parcel Number 640624201021000006
Map
Home Values in the Area
Average Home Value in this Area
Property History
| Date | Event | Price | Change | Sq Ft Price |
|---|---|---|---|---|
| 08/24/2025 08/24/25 | Pending | -- | -- | -- |
| 08/20/2025 08/20/25 | Price Changed | $359,991 | -1.4% | $179 / Sq Ft |
| 08/14/2025 08/14/25 | Price Changed | $364,991 | -1.4% | $181 / Sq Ft |
| 08/01/2025 08/01/25 | Price Changed | $369,991 | -1.9% | $184 / Sq Ft |
| 07/30/2025 07/30/25 | Price Changed | $376,990 | 0.0% | $187 / Sq Ft |
| 07/30/2025 07/30/25 | For Sale | $376,990 | +0.5% | $187 / Sq Ft |
| 06/04/2025 06/04/25 | Pending | -- | -- | -- |
| 05/13/2025 05/13/25 | Price Changed | $374,990 | -1.3% | $186 / Sq Ft |
| 05/08/2025 05/08/25 | For Sale | $379,990 | -- | $189 / Sq Ft |
Source: Northwest Indiana Association of REALTORS®
MLS Number: 820324
- 877 Argyle Ct
- 875 Dunhill Dr
- 70 Fairmont Dr
- ESSEX Plan at St. Andrews
- NANDINA Plan at St. Andrews
- DUPONT Plan at St. Andrews
- ASPEN Plan at St. Andrews
- Essex Plan at Timberland Farms
- Gardner Plan at Timberland Farms
- Dupont Plan at Timberland Farms
- 882 Hemingway Trail
- 928 N Calumet Ave
- 8 W Shakespeare Dr
- 17 Mark Twain Dr
- 843 Mirmar Dr
- 0 Village Point
- 219 Crabapple Ln
- 222 Crabapple Ln
- 229 Barberry Ln
- 1022 N Old State Road 49




