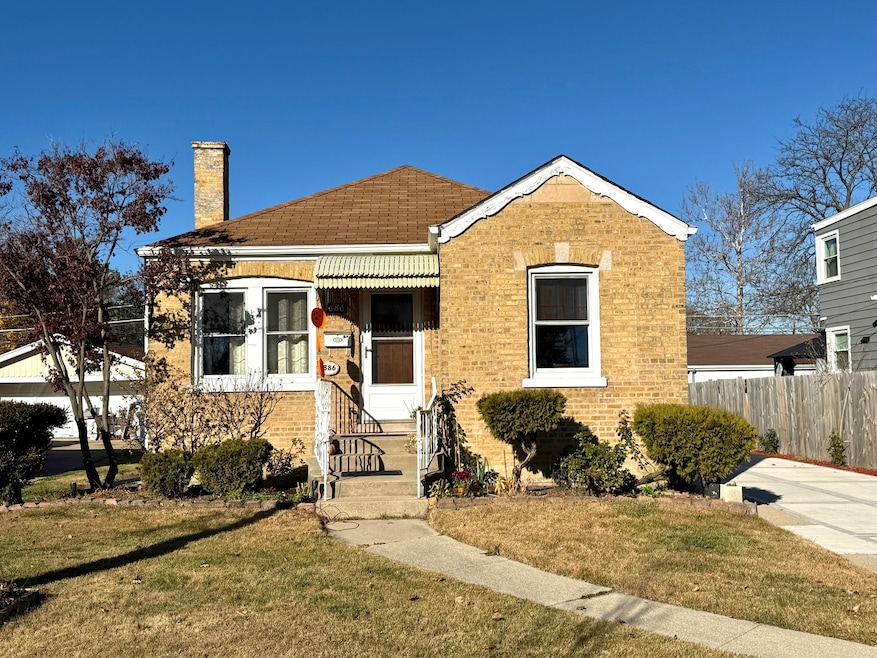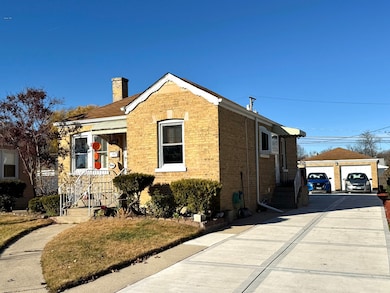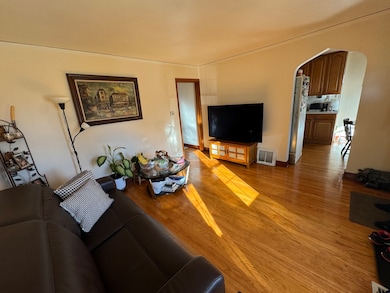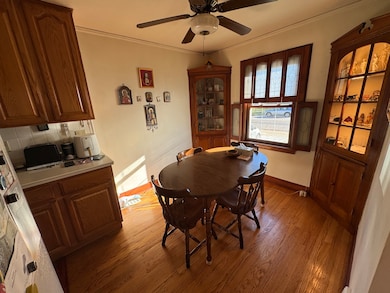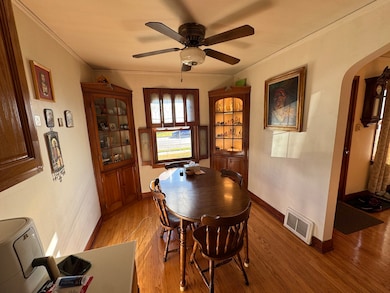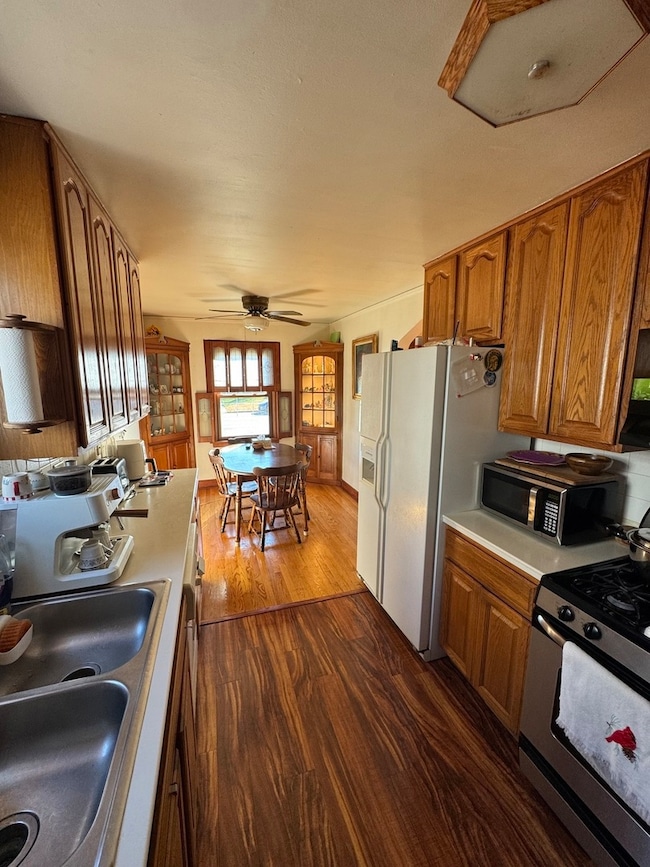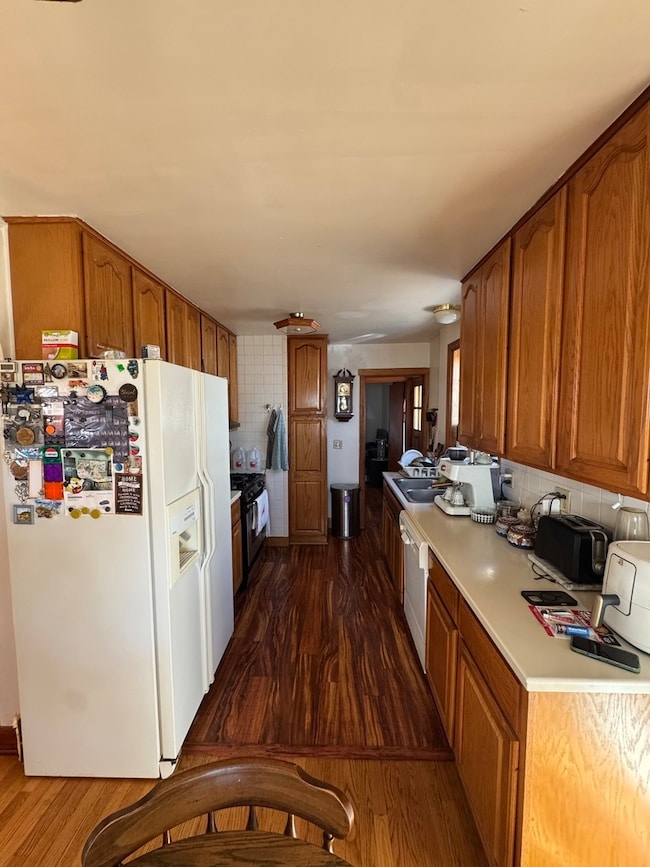886 E Thacker St Des Plaines, IL 60016
Estimated payment $2,297/month
Highlights
- Property is near park
- Ranch Style House
- Community Pool
- Forest Elementary School Rated 10
- Wood Flooring
- Formal Dining Room
About This Home
Beautiful solid-brick ranch featuring 2 bedrooms and 1 bath on the main level, plus an additional bedroom, full bath, and family room in the finished basement. Freshly painted with hardwood floors throughout the main level. The kitchen offers oak cabinets and Corian countertops. Property includes a 2-car garage and an extra-long driveway that accommodates multiple vehicles. Recent updates include a new A/C unit and a brand-new driveway for up to 10 cars. Move-in ready- or bring your HGTV ideas. A great alternative to renting or buying a condo. Conveniently located minutes from Metra, O'Hare, shopping, restaurants, major highways, and the Park District.
Home Details
Home Type
- Single Family
Est. Annual Taxes
- $5,313
Year Renovated
- 2022
Parking
- 2 Car Detached Garage
- Parking Available
- Garage Door Opener
- Driveway
- Additional Parking
- Parking Included in Price
Home Design
- Ranch Style House
- Brick Exterior Construction
- Asphalt Roof
Interior Spaces
- 1,446 Sq Ft Home
- Ceiling Fan
- Family Room
- Living Room
- Formal Dining Room
- Wood Flooring
- Storm Doors
Kitchen
- Range with Range Hood
- Microwave
- Dishwasher
- Disposal
Bedrooms and Bathrooms
- 3 Bedrooms
- 3 Potential Bedrooms
- Bathroom on Main Level
- 2 Full Bathrooms
Laundry
- Laundry Room
- Dryer
- Washer
Finished Basement
- Basement Fills Entire Space Under The House
- Sump Pump
- Finished Basement Bathroom
Schools
- Maine East High School
Utilities
- Forced Air Heating and Cooling System
- Heating System Uses Natural Gas
Additional Features
- Shed
- Lot Dimensions are 50 x 141
- Property is near park
Community Details
- Community Pool
Listing and Financial Details
- Homeowner Tax Exemptions
Map
Home Values in the Area
Average Home Value in this Area
Tax History
| Year | Tax Paid | Tax Assessment Tax Assessment Total Assessment is a certain percentage of the fair market value that is determined by local assessors to be the total taxable value of land and additions on the property. | Land | Improvement |
|---|---|---|---|---|
| 2025 | $5,190 | $26,000 | $6,390 | $19,610 |
| 2024 | $5,190 | $23,000 | $5,325 | $17,675 |
| 2023 | $4,334 | $23,000 | $5,325 | $17,675 |
| 2022 | $4,334 | $23,000 | $5,325 | $17,675 |
| 2021 | $3,585 | $17,657 | $4,260 | $13,397 |
| 2020 | $3,648 | $17,657 | $4,260 | $13,397 |
| 2019 | $3,619 | $19,619 | $4,260 | $15,359 |
| 2018 | $3,986 | $19,513 | $3,727 | $15,786 |
| 2017 | $3,948 | $19,513 | $3,727 | $15,786 |
| 2016 | $4,233 | $19,513 | $3,727 | $15,786 |
| 2015 | $4,186 | $16,469 | $3,195 | $13,274 |
| 2014 | $4,114 | $16,469 | $3,195 | $13,274 |
| 2013 | $3,994 | $16,469 | $3,195 | $13,274 |
Property History
| Date | Event | Price | List to Sale | Price per Sq Ft | Prior Sale |
|---|---|---|---|---|---|
| 01/29/2026 01/29/26 | Pending | -- | -- | -- | |
| 11/25/2025 11/25/25 | For Sale | $359,900 | +39.8% | $249 / Sq Ft | |
| 06/29/2022 06/29/22 | Sold | $257,500 | +1.0% | $178 / Sq Ft | View Prior Sale |
| 05/25/2022 05/25/22 | Pending | -- | -- | -- | |
| 05/20/2022 05/20/22 | For Sale | $254,900 | -- | $176 / Sq Ft |
Purchase History
| Date | Type | Sale Price | Title Company |
|---|---|---|---|
| Warranty Deed | $257,500 | None Listed On Document | |
| Warranty Deed | $187,000 | -- |
Mortgage History
| Date | Status | Loan Amount | Loan Type |
|---|---|---|---|
| Open | $244,625 | New Conventional | |
| Previous Owner | $168,300 | No Value Available |
Source: Midwest Real Estate Data (MRED)
MLS Number: 12523395
APN: 09-17-323-019-0000
- 584 S 4th Ave
- 1107 E Prairie Ave
- 652 E Prairie Ave
- 1005 Woodlawn Ave
- 980 W Grant Dr
- 556 Orchard Ct
- 890 North Ave
- 1162 W Grant Dr
- 508 Crestwood Dr
- 799 Graceland Ave Unit 404A
- 787 Graceland Ave Unit 202B
- 674 E Algonquin Rd
- 430 S Western Ave Unit 601
- 1122 Alfini Dr
- 390 S Western Ave Unit 706
- 900 Center St Unit 3A
- 1380 Oakwood Ave Unit 306
- 373 Woodbridge St
- 1205 S Wolf Rd
- 1325 Perry St Unit 606
Ask me questions while you tour the home.
