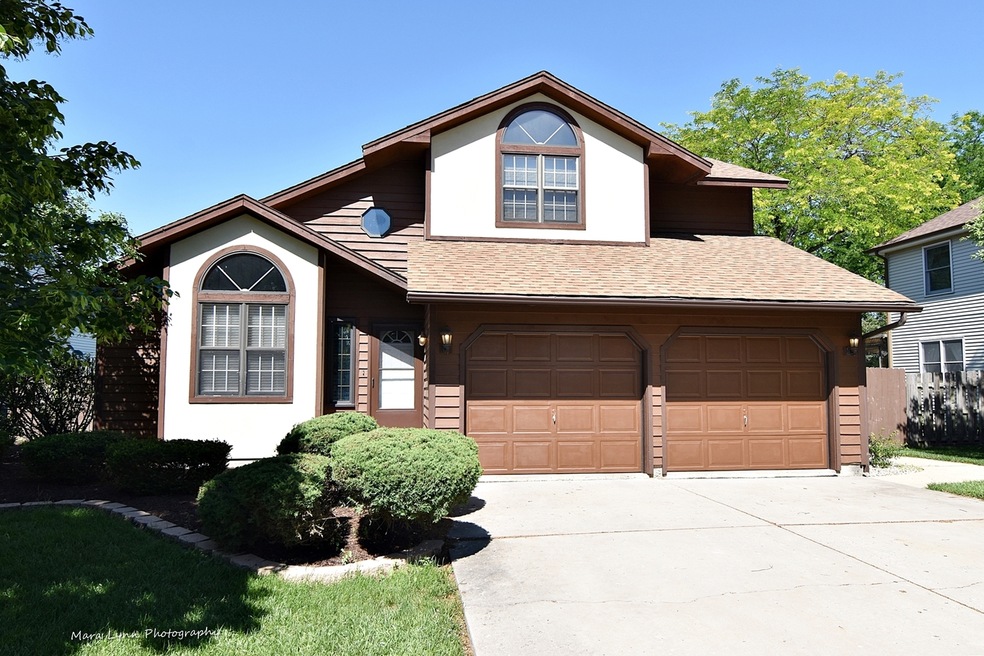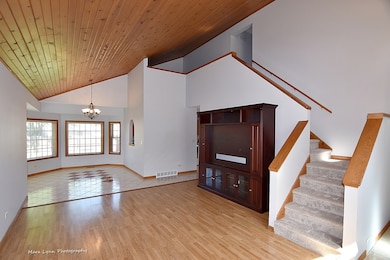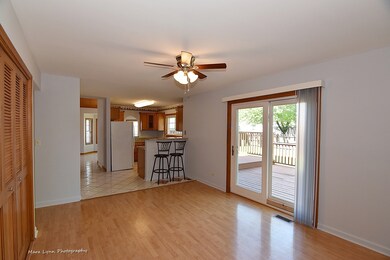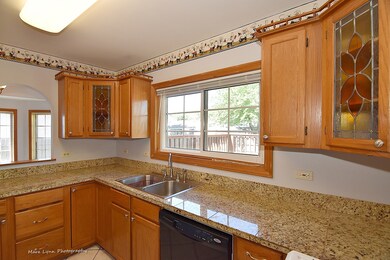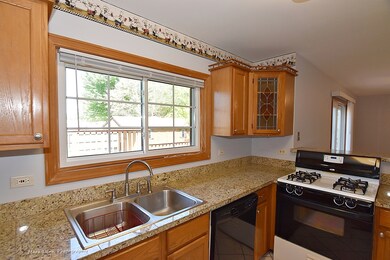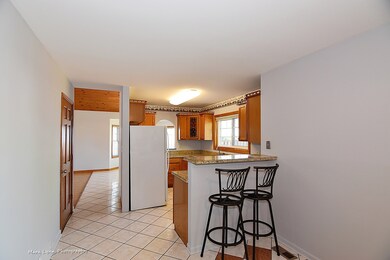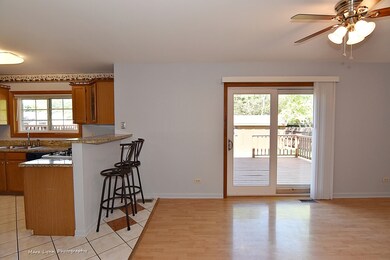
886 Hearthstone Ct Aurora, IL 60506
Edgelawn Randall NeighborhoodHighlights
- Landscaped Professionally
- Contemporary Architecture
- Loft
- Deck
- Vaulted Ceiling
- Walk-In Pantry
About This Home
As of June 2021Soaring ceilings and bright open floor plan welcome you into this beautiful move-in ready home! Charming tongue and groove wood ceiling in living and dining rooms and upstairs loft. Living room with wood laminate floors, recessed window and opens to dining room which is great for entertaining. The dining room with walls of windows has panoramic views of the private yard! Kitchen offers oak cabinetry, ceramic tile floors, granite counters, breakfast bar and big window above double SS sink. Big family room off kitchen with wood laminate floors, ceiling fan with light and slider out to multi-level deck. Convenient first floor laundry room. Master bedroom suite has vaulted ceiling, his & hers closets and private bath. 2 more generous size bedrooms with overhead lights, full bath and loft complete the second floor. New AC installed 5/18. Fully fenced yard with multi-level deck and awesome shed! Great location is only minutes from I-88 and Orchard and Randall Rd shopping and dining!
Last Agent to Sell the Property
Linda Pilmer
Pilmer Real Estate, Inc License #471006122 Listed on: 06/05/2018
Home Details
Home Type
- Single Family
Est. Annual Taxes
- $7,079
Year Built
- 1988
Lot Details
- Cul-De-Sac
- East or West Exposure
- Fenced Yard
- Landscaped Professionally
Parking
- Attached Garage
- Garage Transmitter
- Garage Door Opener
- Driveway
- Parking Included in Price
- Garage Is Owned
Home Design
- Contemporary Architecture
- Slab Foundation
- Asphalt Shingled Roof
- Cedar
Interior Spaces
- Primary Bathroom is a Full Bathroom
- Vaulted Ceiling
- Loft
- Laminate Flooring
- Crawl Space
- Storm Screens
Kitchen
- Breakfast Bar
- Walk-In Pantry
- Oven or Range
- Dishwasher
Laundry
- Laundry on main level
- Dryer
- Washer
Outdoor Features
- Deck
Utilities
- Forced Air Heating and Cooling System
- Heating System Uses Gas
Ownership History
Purchase Details
Home Financials for this Owner
Home Financials are based on the most recent Mortgage that was taken out on this home.Purchase Details
Home Financials for this Owner
Home Financials are based on the most recent Mortgage that was taken out on this home.Purchase Details
Home Financials for this Owner
Home Financials are based on the most recent Mortgage that was taken out on this home.Purchase Details
Purchase Details
Purchase Details
Purchase Details
Home Financials for this Owner
Home Financials are based on the most recent Mortgage that was taken out on this home.Purchase Details
Home Financials for this Owner
Home Financials are based on the most recent Mortgage that was taken out on this home.Purchase Details
Home Financials for this Owner
Home Financials are based on the most recent Mortgage that was taken out on this home.Similar Homes in Aurora, IL
Home Values in the Area
Average Home Value in this Area
Purchase History
| Date | Type | Sale Price | Title Company |
|---|---|---|---|
| Warranty Deed | $250,000 | First American Title | |
| Trustee Deed | $196,000 | Attorney | |
| Interfamily Deed Transfer | -- | None Available | |
| Interfamily Deed Transfer | -- | Servicelink | |
| Interfamily Deed Transfer | -- | None Available | |
| Quit Claim Deed | -- | None Available | |
| Interfamily Deed Transfer | -- | None Available | |
| Warranty Deed | $195,000 | Multiple | |
| Warranty Deed | $164,000 | First American Title Co | |
| Warranty Deed | $136,500 | Law Title Insurance Co Inc |
Mortgage History
| Date | Status | Loan Amount | Loan Type |
|---|---|---|---|
| Previous Owner | $242,500 | New Conventional | |
| Previous Owner | $186,200 | New Conventional | |
| Previous Owner | $168,700 | New Conventional | |
| Previous Owner | $175,500 | Purchase Money Mortgage | |
| Previous Owner | $176,486 | VA | |
| Previous Owner | $171,829 | VA | |
| Previous Owner | $167,178 | VA | |
| Previous Owner | $129,600 | No Value Available |
Property History
| Date | Event | Price | Change | Sq Ft Price |
|---|---|---|---|---|
| 06/14/2021 06/14/21 | Sold | $250,000 | +7.8% | $157 / Sq Ft |
| 05/13/2021 05/13/21 | Pending | -- | -- | -- |
| 05/13/2021 05/13/21 | For Sale | -- | -- | -- |
| 05/13/2021 05/13/21 | For Sale | $232,000 | 0.0% | $146 / Sq Ft |
| 05/08/2021 05/08/21 | Pending | -- | -- | -- |
| 05/06/2021 05/06/21 | For Sale | $232,000 | +18.4% | $146 / Sq Ft |
| 08/10/2018 08/10/18 | Sold | $196,000 | -4.3% | $123 / Sq Ft |
| 06/28/2018 06/28/18 | Pending | -- | -- | -- |
| 06/20/2018 06/20/18 | Price Changed | $204,900 | -1.9% | $129 / Sq Ft |
| 06/05/2018 06/05/18 | For Sale | $208,900 | -- | $131 / Sq Ft |
Tax History Compared to Growth
Tax History
| Year | Tax Paid | Tax Assessment Tax Assessment Total Assessment is a certain percentage of the fair market value that is determined by local assessors to be the total taxable value of land and additions on the property. | Land | Improvement |
|---|---|---|---|---|
| 2023 | $7,079 | $90,646 | $18,952 | $71,694 |
| 2022 | $6,790 | $82,706 | $17,292 | $65,414 |
| 2021 | $6,648 | $78,766 | $16,099 | $62,667 |
| 2020 | $6,287 | $73,162 | $14,954 | $58,208 |
| 2019 | $6,469 | $72,160 | $13,855 | $58,305 |
| 2018 | $6,485 | $64,965 | $12,816 | $52,149 |
| 2017 | $7,272 | $70,660 | $11,809 | $58,851 |
| 2016 | $6,488 | $61,070 | $10,123 | $50,947 |
| 2015 | -- | $53,300 | $8,705 | $44,595 |
| 2014 | -- | $49,236 | $8,372 | $40,864 |
| 2013 | -- | $51,432 | $8,253 | $43,179 |
Agents Affiliated with this Home
-
J
Seller's Agent in 2021
Jackie Stine
Keller Williams Infinity
(630) 878-5779
1 in this area
14 Total Sales
-

Buyer's Agent in 2021
Scott Fishman
Worth Clark Realty
(773) 316-5409
1 in this area
186 Total Sales
-
L
Seller's Agent in 2018
Linda Pilmer
Pilmer Real Estate, Inc
Map
Source: Midwest Real Estate Data (MRED)
MLS Number: MRD09973691
APN: 15-17-176-003
- 1511 Heather Dr
- 811 N Glenwood Place
- 1061 Cascade Dr Unit 1065
- 1096 Cascade Dr
- 1866 Robert Ct
- 1389 Monomoy St Unit B2
- 1644 Bridle Post Dr Unit 1644
- 746 N Edgelawn Dr
- 1357 Monomoy St Unit B1
- 1320 N Glen Cir Unit B
- 614 N Glenwood Place
- 1240 Colorado Ave
- 1218 N Randall Rd
- 1927 W Illinois Ave Unit 29
- 507 Westgate Dr
- 809 Eagle Dr
- 1069 Legrande Ave
- 2140 Baker St
- 1309 Plum St
- 521 Iroquois Dr
