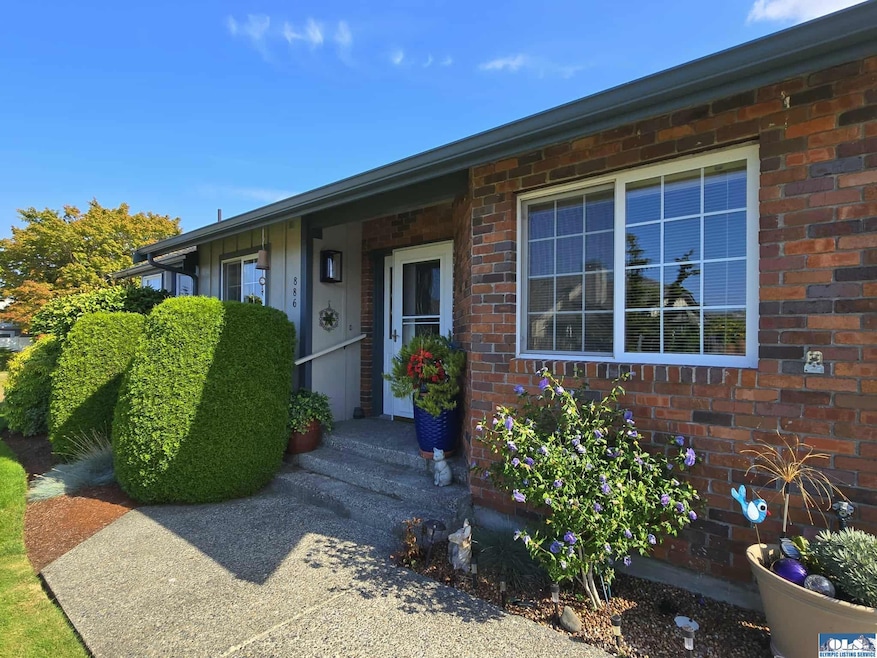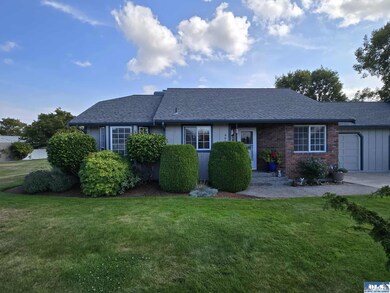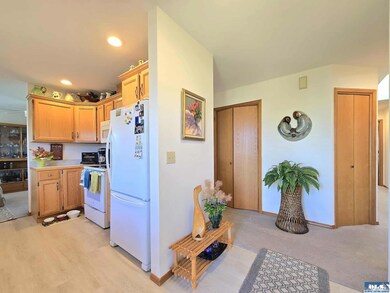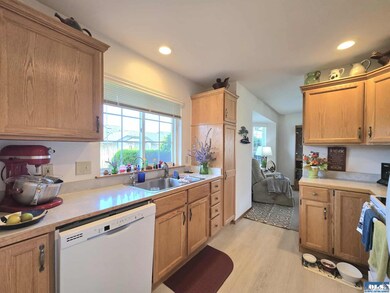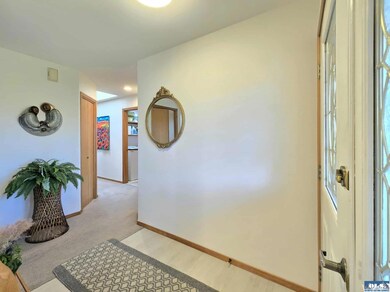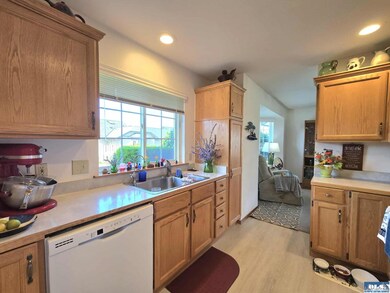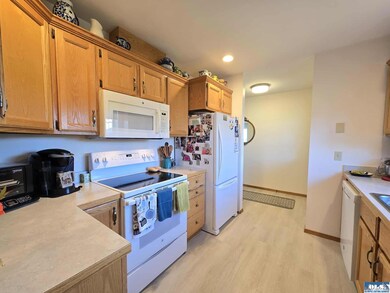886 N Oxford Way Sequim, WA 98382
Estimated payment $2,760/month
Total Views
1,382
3
Beds
2
Baths
1,393
Sq Ft
$286
Price per Sq Ft
Highlights
- Territorial View
- Fireplace
- Concrete Porch or Patio
- Skylights
- 1 Car Attached Garage
- Living Room
About This Home
Come see this condo in Sequim's Sherwood Village that was tastefully updated not long ago! This unit features 3 bedrooms, 2 bathrooms, newer flooring, paint, countertops, dishwasher, microwave, range/oven and lighting! Other features include bay windows in dining and living area, fireplace in living room, and a fenced patio that can be accessed from the living room or primary suite! If you're looking for a home that feels very private yet close to Sequim's amenities, this may be the place for you!
Property Details
Home Type
- Condominium
Est. Annual Taxes
- $3,040
Year Built
- Built in 1990
Lot Details
- Back Yard Fenced
- Landscaped
HOA Fees
- $400 Monthly HOA Fees
Home Design
- Concrete Foundation
- Fire Rated Drywall
- Composition Roof
Interior Spaces
- 1,393 Sq Ft Home
- 1-Story Property
- Skylights
- Recessed Lighting
- Fireplace
- Living Room
- Territorial Views
Kitchen
- Oven or Range
- Microwave
- Dishwasher
- Disposal
Flooring
- Wall to Wall Carpet
- Laminate
Bedrooms and Bathrooms
- 3 Bedrooms
- Bathroom on Main Level
- 2 Full Bathrooms
Laundry
- Dryer
- Washer
Home Security
Parking
- 1 Car Attached Garage
- Garage on Main Level
- Driveway
Outdoor Features
- Concrete Porch or Patio
Utilities
- Heating System Uses Wood
- Community Sewer or Septic
Community Details
- Fire and Smoke Detector
Listing and Financial Details
- Assessor Parcel Number 033018640000
Map
Create a Home Valuation Report for This Property
The Home Valuation Report is an in-depth analysis detailing your home's value as well as a comparison with similar homes in the area
Home Values in the Area
Average Home Value in this Area
Tax History
| Year | Tax Paid | Tax Assessment Tax Assessment Total Assessment is a certain percentage of the fair market value that is determined by local assessors to be the total taxable value of land and additions on the property. | Land | Improvement |
|---|---|---|---|---|
| 2021 | $906 | $270,490 | $80,000 | $190,490 |
| 2020 | $944 | $245,092 | $80,000 | $165,092 |
| 2018 | $977 | $213,727 | $37,500 | $176,227 |
| 2017 | $1,006 | $187,393 | $37,500 | $149,893 |
| 2016 | $1,952 | $188,858 | $37,500 | $151,358 |
| 2015 | $1,952 | $176,762 | $35,763 | $140,999 |
| 2013 | $1,952 | $164,757 | $35,763 | $128,994 |
| 2012 | $1,952 | $193,480 | $39,737 | $153,743 |
Source: Public Records
Property History
| Date | Event | Price | List to Sale | Price per Sq Ft | Prior Sale |
|---|---|---|---|---|---|
| 10/28/2025 10/28/25 | Pending | -- | -- | -- | |
| 10/04/2025 10/04/25 | For Sale | $399,000 | +54.1% | $286 / Sq Ft | |
| 05/25/2018 05/25/18 | Sold | $259,000 | 0.0% | $186 / Sq Ft | View Prior Sale |
| 04/11/2018 04/11/18 | Pending | -- | -- | -- | |
| 04/02/2018 04/02/18 | For Sale | $259,000 | +14.3% | $186 / Sq Ft | |
| 11/27/2017 11/27/17 | Sold | $226,600 | -1.0% | $163 / Sq Ft | View Prior Sale |
| 11/10/2017 11/10/17 | Pending | -- | -- | -- | |
| 11/08/2017 11/08/17 | For Sale | $229,000 | -- | $164 / Sq Ft |
Source: Olympic Listing Service
Purchase History
| Date | Type | Sale Price | Title Company |
|---|---|---|---|
| Warranty Deed | $259,000 | Olympic Peninsula Title Comp | |
| Special Warranty Deed | $226,600 | None Available |
Source: Public Records
Mortgage History
| Date | Status | Loan Amount | Loan Type |
|---|---|---|---|
| Open | $142,000 | New Conventional |
Source: Public Records
Source: Olympic Listing Service
MLS Number: 391515
APN: 0330186400003080
Nearby Homes
- 871 N Oxford Way
- 841 N Oxford Way
- 955 N 5th Ave
- 560 W Minstrel Rd
- 1023 N Littlejohn Way
- 955 & 965 N 5th Ave
- 961 N Mariott Ave
- 669 W Hendrickson Rd Unit 4
- 669 W Hendrickson Rd Unit 7
- 669 W Hendrickson Rd Unit 3
- 669 W Hendrickson Rd Unit 2
- 669 W Hendrickson Rd Unit 7
- 669 W Hendrickson Rd Unit 4
- 669 W Hendrickson Rd Unit 1
- 669 W Hendrickson Rd Unit 5
- 669 W Hendrickson Rd Unit 5
- 669 W Hendrickson Rd Unit 8
- 669 W Hendrickson Rd Unit 2
- 669 W Hendrickson Rd Unit 3
- 669 W Hendrickson Rd Unit 8
