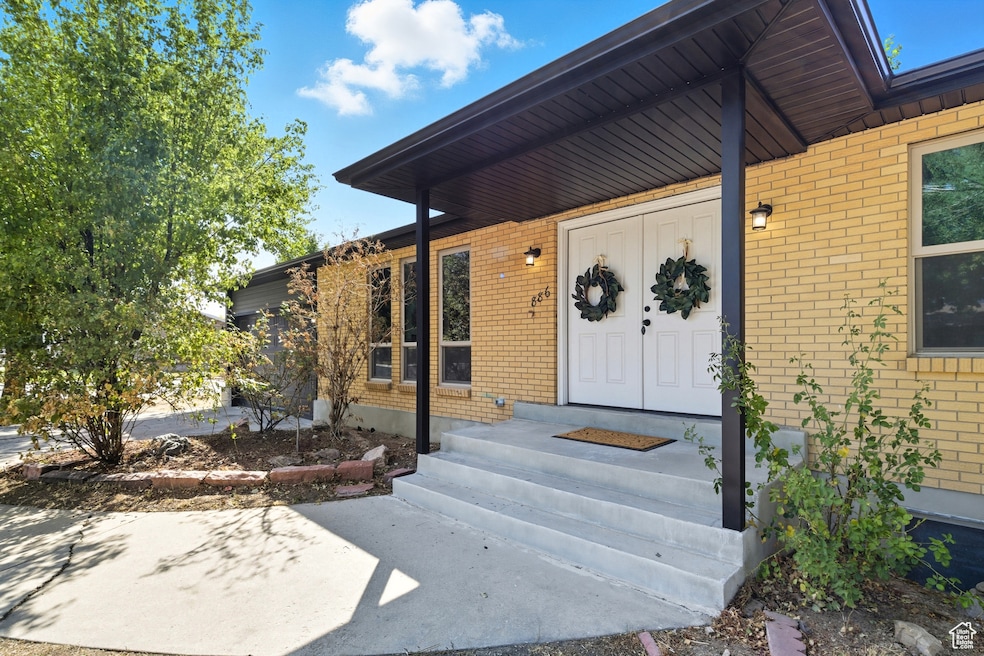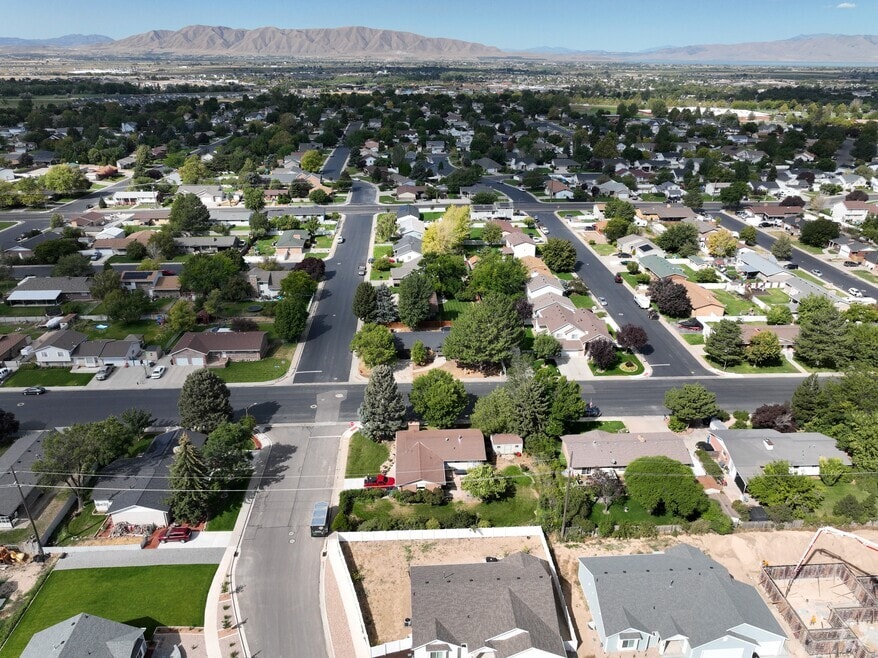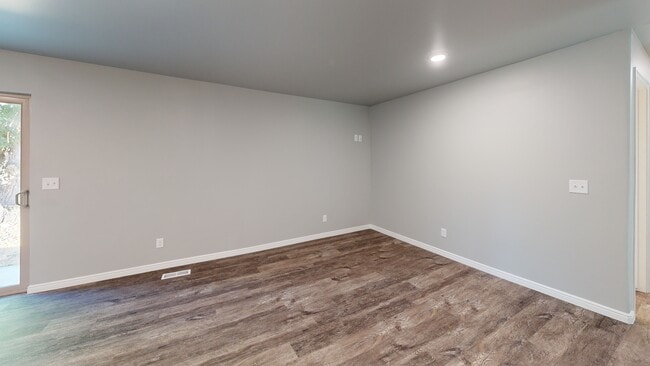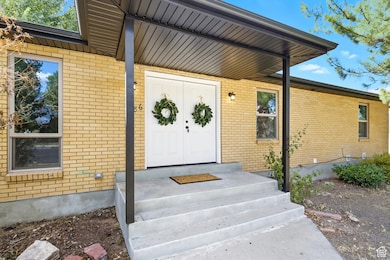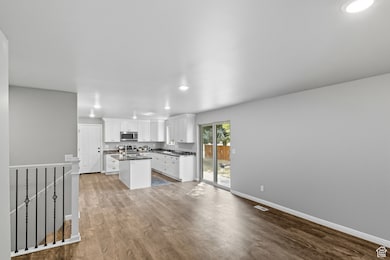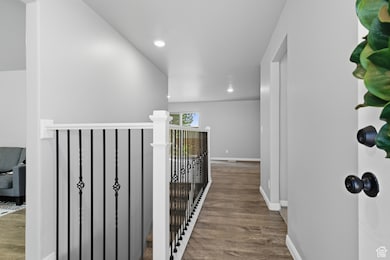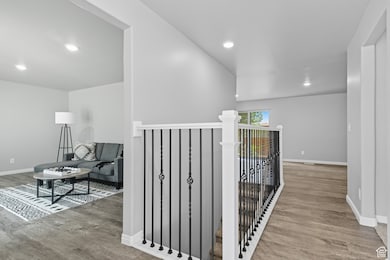
886 S 1240 E Spanish Fork, UT 84660
Estimated payment $3,161/month
Highlights
- Hot Property
- Updated Kitchen
- 2 Fireplaces
- RV or Boat Parking
- Rambler Architecture
- Corner Lot
About This Home
Back on the market. Buyers fianncing failed. Don't miss out on this renovated home from top to bottom! This stunning home features all-new plumbing, sheetrock, electrical, paint, flooring and appliances. The spacious primary suite boasts a fantastic bedroom and luxurious bathroom. With a fully finished interior, this home is move-in ready and designed for modern living.
Home Details
Home Type
- Single Family
Est. Annual Taxes
- $2,547
Year Built
- Built in 1978
Lot Details
- 10,019 Sq Ft Lot
- Corner Lot
- Property is zoned Single-Family
Parking
- 2 Car Attached Garage
- Open Parking
- RV or Boat Parking
Home Design
- Rambler Architecture
- Brick Exterior Construction
Interior Spaces
- 3,248 Sq Ft Home
- 2-Story Property
- 2 Fireplaces
- Double Pane Windows
- Basement Fills Entire Space Under The House
- Electric Dryer Hookup
Kitchen
- Updated Kitchen
- Free-Standing Range
- Microwave
- Granite Countertops
Flooring
- Carpet
- Tile
Bedrooms and Bathrooms
- 5 Bedrooms | 3 Main Level Bedrooms
Schools
- Canyon Elementary School
- Spanish Fork Jr Middle School
- Spanish Fork High School
Additional Features
- Reclaimed Water Irrigation System
- Open Patio
- Forced Air Heating and Cooling System
Community Details
- No Home Owners Association
- East Bench Subdivision
Listing and Financial Details
- Assessor Parcel Number 38-065-0006
3D Interior and Exterior Tours
Map
Home Values in the Area
Average Home Value in this Area
Tax History
| Year | Tax Paid | Tax Assessment Tax Assessment Total Assessment is a certain percentage of the fair market value that is determined by local assessors to be the total taxable value of land and additions on the property. | Land | Improvement |
|---|---|---|---|---|
| 2025 | $2,546 | $287,925 | $188,400 | $335,100 |
| 2024 | $2,546 | $262,460 | $0 | $0 |
| 2023 | $2,589 | $267,190 | $0 | $0 |
| 2022 | $2,496 | $252,560 | $0 | $0 |
| 2021 | $2,135 | $345,700 | $112,500 | $233,200 |
| 2020 | $2,022 | $318,200 | $102,300 | $215,900 |
| 2019 | $1,833 | $303,600 | $87,700 | $215,900 |
| 2018 | $1,744 | $279,100 | $80,400 | $198,700 |
| 2017 | $1,595 | $137,225 | $0 | $0 |
| 2016 | $1,480 | $125,675 | $0 | $0 |
| 2015 | $1,402 | $117,590 | $0 | $0 |
| 2014 | $1,344 | $113,135 | $0 | $0 |
Property History
| Date | Event | Price | List to Sale | Price per Sq Ft |
|---|---|---|---|---|
| 11/07/2025 11/07/25 | Price Changed | $560,000 | -1.8% | $172 / Sq Ft |
| 11/04/2025 11/04/25 | Price Changed | $569,990 | 0.0% | $175 / Sq Ft |
| 10/08/2025 10/08/25 | Price Changed | $570,000 | -1.7% | $175 / Sq Ft |
| 09/15/2025 09/15/25 | Price Changed | $580,000 | -1.7% | $179 / Sq Ft |
| 09/05/2025 09/05/25 | For Sale | $590,000 | -- | $182 / Sq Ft |
About the Listing Agent

Founded by Misty Maki, Maki Real Estate is a boutique brokerage rooted in nearly 20 years of experience helping families buy and sell across Utah. We’re local, strategic, and results-driven—guiding every client with care and clarity. Misty is a trusted industry voice, featured on panels, podcasts, and TV as a Utah real estate expert. She also coaches agents and runs Unbreakable Agent because smart decisions start with education. If you want a team that knows this market, knows how to win, and
Misty's Other Listings
Source: UtahRealEstate.com
MLS Number: 2109754
APN: 38-065-0006
- 834 S 1300 #16gc E
- 857 S 1300 E Unit 32
- 857 S 1300 E
- 228 E 800 S Unit 131
- Aaron Plan at River Point
- Addison Plan at River Point
- Emmet Plan at River Point
- 815 S 1300 E Unit 34
- 815 S 1300 E
- 789 S 1300 E
- 762 S 1360 E
- 762 S 1360 E Unit 25
- 246 E 860 S Unit 162
- 232 E 860 S Unit 158
- 244 E 860 S Unit 161
- 222 E 860 S Unit 154
- 832 S 1430 E
- 1110 E 1025 S
- 896 E 740 S
- 665 S 1040 E
- 1329 E 410 S
- 755 E 100 N
- 368 N Diamond Fork Loop
- 430 N 1000 E Unit 8
- 67 W Summit Dr
- 1716 S 2900 E St
- 687 N Main St
- 1698 E Ridgefield Rd
- 771 W 300 S
- 1193 Dragonfly Ln
- 1251 Cattail Dr
- 1295-N Sr 51
- 3509 E 1120 S Unit A
- 681 N Valley Dr
- 1308 N 1980 E
- 4735 S Alder Dr Unit 304
- 4777 Alder Dr Unit Building E 303
- 4737 S 710 W Unit 204
- 1243 S Main St
- 655 S 1200 W
