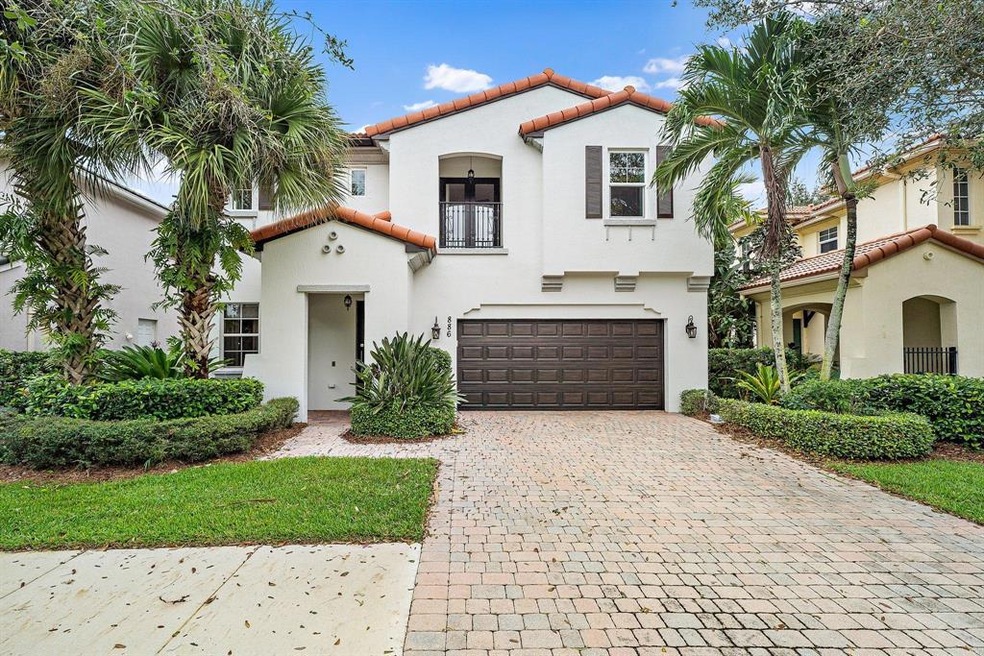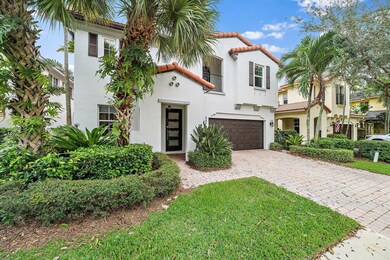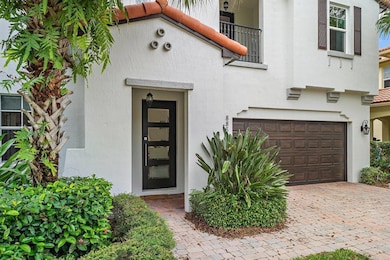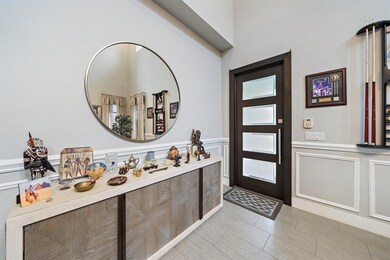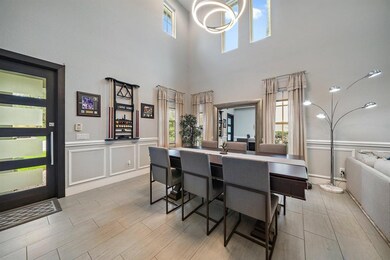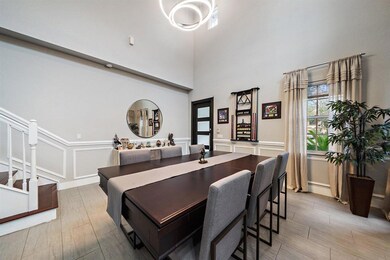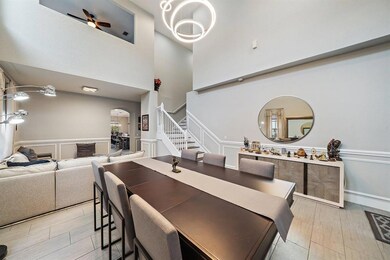
886 Taft Ct Palm Beach Gardens, FL 33410
Evergrene NeighborhoodHighlights
- Beach
- Gated with Attendant
- Mediterranean Architecture
- William T. Dwyer High School Rated A-
- Clubhouse
- Loft
About This Home
As of January 2021Enjoy the Mediterranean architectural charm and tree lined streets of Evergrene in this beautiful 5 bedroom (primary bedroom on the first floor) + loft, 3.5 bathroom home situated on a private cul-de-sac and surrounded by natural preserves. Step inside through the custom mahogany hurricane impact door and experience soaring 25ft ceiling height throughout the living area. The adjoining chef's kitchen includes high-end stainless-steel appliances, extra deep sink, gas cooking and a large island that opens into the family room and dining area, perfect to cook and entertain. The owner's suite is ideally located on the first floor and features beautiful wood floors, a custom walk in closet and master bath with tub and shower. The second floor offers a loft area, 4 bedrooms, 2 full bathrooms and
Last Agent to Sell the Property
Douglas Elliman License #3260933 Listed on: 11/12/2020

Home Details
Home Type
- Single Family
Est. Annual Taxes
- $7,712
Year Built
- Built in 2005
Lot Details
- 5,227 Sq Ft Lot
- Cul-De-Sac
HOA Fees
- $473 Monthly HOA Fees
Parking
- 2 Car Attached Garage
- Garage Door Opener
- Driveway
Home Design
- Mediterranean Architecture
- Barrel Roof Shape
Interior Spaces
- 3,007 Sq Ft Home
- 2-Story Property
- Furnished or left unfurnished upon request
- High Ceiling
- Blinds
- Family Room
- Open Floorplan
- Den
- Loft
- Tile Flooring
- Security Gate
Kitchen
- Breakfast Area or Nook
- Breakfast Bar
- Built-In Oven
- Gas Range
- Microwave
- Dishwasher
- Disposal
Bedrooms and Bathrooms
- 5 Bedrooms
- Walk-In Closet
Laundry
- Laundry Room
- Dryer
- Washer
Outdoor Features
- Patio
Utilities
- Central Heating and Cooling System
- Co-Op Membership Included
- Electric Water Heater
- Cable TV Available
Listing and Financial Details
- Assessor Parcel Number 52424125110000190
Community Details
Overview
- Association fees include management, common areas, cable TV, ground maintenance, recreation facilities, security, trash
- Evergrene Pcd 8 Subdivision
Amenities
- Clubhouse
Recreation
- Beach
- Tennis Courts
- Community Basketball Court
- Community Pool
- Community Spa
- Park
- Trails
Security
- Gated with Attendant
- Resident Manager or Management On Site
Ownership History
Purchase Details
Home Financials for this Owner
Home Financials are based on the most recent Mortgage that was taken out on this home.Purchase Details
Home Financials for this Owner
Home Financials are based on the most recent Mortgage that was taken out on this home.Purchase Details
Home Financials for this Owner
Home Financials are based on the most recent Mortgage that was taken out on this home.Purchase Details
Purchase Details
Purchase Details
Home Financials for this Owner
Home Financials are based on the most recent Mortgage that was taken out on this home.Purchase Details
Home Financials for this Owner
Home Financials are based on the most recent Mortgage that was taken out on this home.Similar Homes in Palm Beach Gardens, FL
Home Values in the Area
Average Home Value in this Area
Purchase History
| Date | Type | Sale Price | Title Company |
|---|---|---|---|
| Warranty Deed | $705,000 | None Available | |
| Warranty Deed | $512,000 | Clarion Title Company Inc | |
| Warranty Deed | $415,000 | Attorney | |
| Trustee Deed | $210,100 | None Available | |
| Quit Claim Deed | -- | Grand American Title | |
| Warranty Deed | $675,000 | Serenity Title Insurance Inc | |
| Special Warranty Deed | $489,055 | First Fidelity Title Inc |
Mortgage History
| Date | Status | Loan Amount | Loan Type |
|---|---|---|---|
| Previous Owner | $441,000 | New Conventional | |
| Previous Owner | $460,700 | New Conventional | |
| Previous Owner | $407,483 | FHA | |
| Previous Owner | $250,000 | Unknown | |
| Previous Owner | $641,250 | Stand Alone First | |
| Previous Owner | $448,249 | Fannie Mae Freddie Mac |
Property History
| Date | Event | Price | Change | Sq Ft Price |
|---|---|---|---|---|
| 01/19/2021 01/19/21 | Sold | $705,000 | -6.0% | $234 / Sq Ft |
| 12/20/2020 12/20/20 | Pending | -- | -- | -- |
| 11/12/2020 11/12/20 | For Sale | $749,900 | +46.5% | $249 / Sq Ft |
| 03/24/2015 03/24/15 | Sold | $512,000 | -2.5% | $170 / Sq Ft |
| 02/22/2015 02/22/15 | Pending | -- | -- | -- |
| 01/06/2015 01/06/15 | For Sale | $525,000 | +26.5% | $175 / Sq Ft |
| 09/10/2012 09/10/12 | Sold | $415,000 | -16.8% | $138 / Sq Ft |
| 08/11/2012 08/11/12 | Pending | -- | -- | -- |
| 04/05/2012 04/05/12 | For Sale | $499,000 | -- | $166 / Sq Ft |
Tax History Compared to Growth
Tax History
| Year | Tax Paid | Tax Assessment Tax Assessment Total Assessment is a certain percentage of the fair market value that is determined by local assessors to be the total taxable value of land and additions on the property. | Land | Improvement |
|---|---|---|---|---|
| 2024 | $11,699 | $674,527 | -- | -- |
| 2023 | $11,493 | $654,881 | $0 | $0 |
| 2022 | $11,476 | $635,807 | $0 | $0 |
| 2021 | $7,872 | $428,093 | $0 | $0 |
| 2020 | $7,813 | $422,182 | $0 | $0 |
| 2019 | $7,712 | $412,690 | $0 | $0 |
| 2018 | $7,372 | $404,995 | $0 | $0 |
| 2017 | $7,346 | $396,665 | $0 | $0 |
| 2016 | $9,272 | $441,538 | $0 | $0 |
| 2015 | $6,745 | $353,643 | $0 | $0 |
| 2014 | $6,805 | $350,836 | $0 | $0 |
Agents Affiliated with this Home
-
Claudia Krinke
C
Seller's Agent in 2021
Claudia Krinke
Douglas Elliman
(561) 427-9235
2 in this area
52 Total Sales
-
Jennifer Whitaker
J
Buyer's Agent in 2021
Jennifer Whitaker
Compass Florida LLC (PB)
(561) 270-5384
1 in this area
25 Total Sales
-
Rick Colbert

Seller's Agent in 2015
Rick Colbert
Premier Brokers International
(561) 317-5705
5 Total Sales
-
Ryan Billings
R
Buyer's Agent in 2015
Ryan Billings
Water Pointe Realty Group
(561) 747-3377
1 in this area
110 Total Sales
-
Natalya Daley
N
Seller's Agent in 2012
Natalya Daley
Premier Brokers International
(561) 398-8294
12 in this area
19 Total Sales
Map
Source: BeachesMLS
MLS Number: R10670674
APN: 52-42-41-25-11-000-0190
- 885 Taft Ct
- 866 Taft Ct
- 705 Bocce Ct
- 849 Madison Ct
- 1708 Nature Ct
- 13709 Rivoli Dr
- 1438 Barlow Ct
- 923 Mill Creek Dr
- 1439 Barlow Ct
- 13315 Deauville Dr
- 1726 Nature Ct
- 3205 Myrtlewood Cir E Unit 3205
- 4302 Myrtlewood Cir E
- 5306 Myrtlewood Cir E
- 13602 Verde Dr
- 1111 Myrtlewood Cir E
- 78 Stoney Dr
- 198 Evergrene Pkwy
- 13308 Verdun Dr
- Scarlett Plan at The Reserve at Eastpointe - Signature
