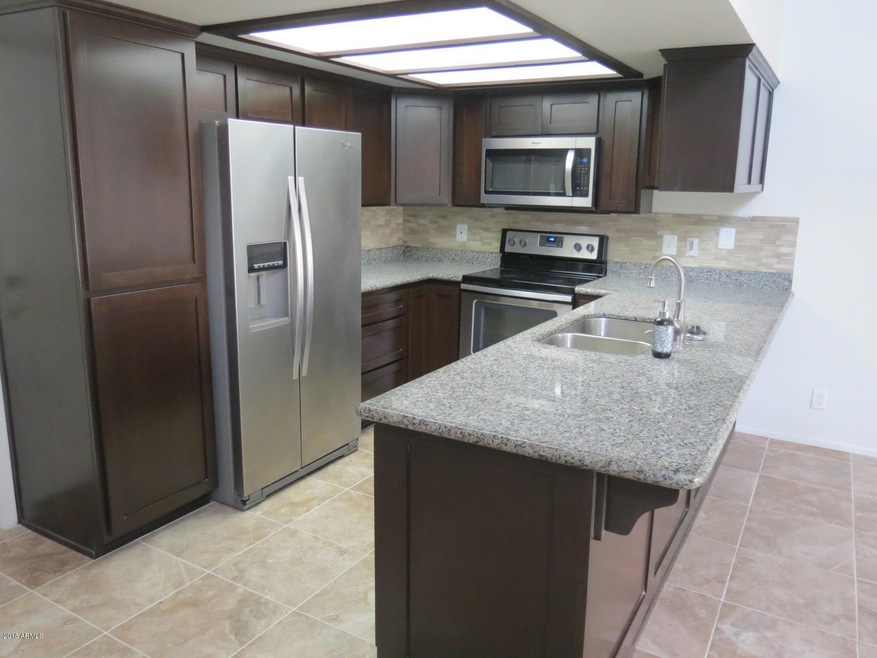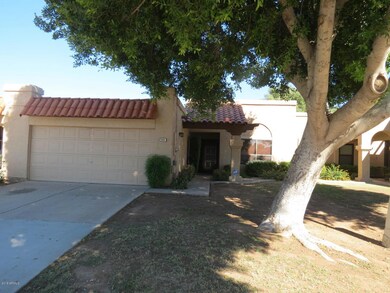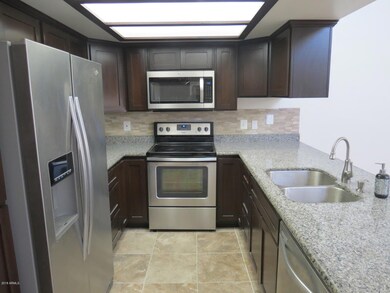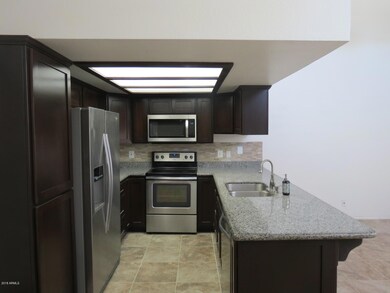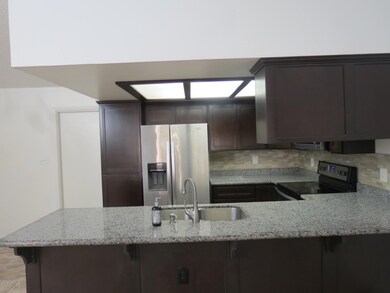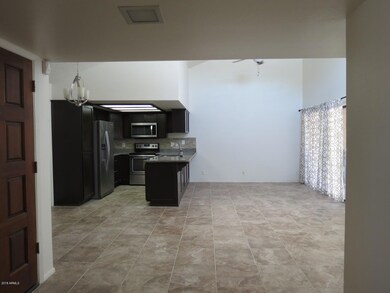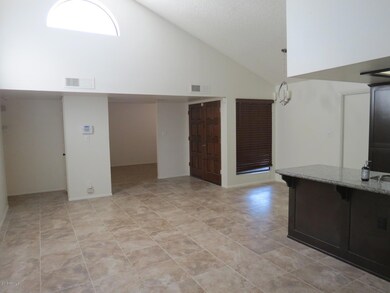
886 W Summit Place Chandler, AZ 85225
Amberwood NeighborhoodHighlights
- Vaulted Ceiling
- Granite Countertops
- Covered patio or porch
- Franklin at Brimhall Elementary School Rated A
- Community Pool
- Eat-In Kitchen
About This Home
As of January 2019Motivated Seller - Take a Look Today!!! Beautifully remodeled 3BD Townhome in the Heart of the City. Recent Remodel includes New Kitchen and Bathroom Cabinets, Granite Counters, Shower Tile in Hall Bath, New Flooring (Carpet & 20'' Tile). Covered Patio, grassy backyard, HOA takes care of your front. Beautiful neighborhood with Community Pool, Great Schools, Easy Access to Freeways and Shopping. This home is a must see, Schedule Your Showing Before It's Gone!!
Last Agent to Sell the Property
DeLex Realty License #SA518716000 Listed on: 10/20/2018

Townhouse Details
Home Type
- Townhome
Est. Annual Taxes
- $1,199
Year Built
- Built in 1983
Lot Details
- 4,395 Sq Ft Lot
- Block Wall Fence
- Backyard Sprinklers
- Sprinklers on Timer
- Grass Covered Lot
HOA Fees
- $135 Monthly HOA Fees
Parking
- 2 Car Garage
Home Design
- Wood Frame Construction
- Tile Roof
- Block Exterior
- Stucco
Interior Spaces
- 1,450 Sq Ft Home
- 1-Story Property
- Vaulted Ceiling
- Ceiling Fan
Kitchen
- Eat-In Kitchen
- Electric Cooktop
- Built-In Microwave
- Granite Countertops
Flooring
- Carpet
- Tile
Bedrooms and Bathrooms
- 3 Bedrooms
- Remodeled Bathroom
- Primary Bathroom is a Full Bathroom
- 2 Bathrooms
- Dual Vanity Sinks in Primary Bathroom
Outdoor Features
- Covered patio or porch
- Outdoor Storage
Location
- Property is near a bus stop
Schools
- Sirrine Elementary School
- Hendrix Junior High School
- Dobson High School
Utilities
- Central Air
- Heating Available
- High Speed Internet
- Cable TV Available
Listing and Financial Details
- Tax Lot 97
- Assessor Parcel Number 302-90-151
Community Details
Overview
- Association fees include ground maintenance, front yard maint
- The Mariposa Group Association, Phone Number (480) 545-1745
- Sunridge Townhomes Lot 1 154 Tr A Y Subdivision
Recreation
- Community Pool
- Bike Trail
Ownership History
Purchase Details
Home Financials for this Owner
Home Financials are based on the most recent Mortgage that was taken out on this home.Purchase Details
Home Financials for this Owner
Home Financials are based on the most recent Mortgage that was taken out on this home.Purchase Details
Home Financials for this Owner
Home Financials are based on the most recent Mortgage that was taken out on this home.Purchase Details
Home Financials for this Owner
Home Financials are based on the most recent Mortgage that was taken out on this home.Purchase Details
Home Financials for this Owner
Home Financials are based on the most recent Mortgage that was taken out on this home.Purchase Details
Similar Homes in Chandler, AZ
Home Values in the Area
Average Home Value in this Area
Purchase History
| Date | Type | Sale Price | Title Company |
|---|---|---|---|
| Warranty Deed | -- | Pinnacle Title Services | |
| Warranty Deed | $249,500 | First Arizona Title Agency L | |
| Warranty Deed | $199,900 | American Title Svc Agency Ll | |
| Warranty Deed | $125,000 | Capital Title Agency Inc | |
| Interfamily Deed Transfer | -- | Capital Title Agency Inc | |
| Interfamily Deed Transfer | -- | -- | |
| Interfamily Deed Transfer | -- | -- |
Mortgage History
| Date | Status | Loan Amount | Loan Type |
|---|---|---|---|
| Open | $145,200 | Credit Line Revolving | |
| Closed | $125,769 | Credit Line Revolving | |
| Previous Owner | $247,000 | New Conventional | |
| Previous Owner | $247,347 | New Conventional | |
| Previous Owner | $242,015 | New Conventional | |
| Previous Owner | $189,905 | New Conventional | |
| Previous Owner | $153,600 | Negative Amortization | |
| Previous Owner | $19,200 | Credit Line Revolving | |
| Previous Owner | $123,068 | FHA | |
| Previous Owner | $59,073 | FHA |
Property History
| Date | Event | Price | Change | Sq Ft Price |
|---|---|---|---|---|
| 10/25/2024 10/25/24 | Rented | $2,199 | 0.0% | -- |
| 10/17/2024 10/17/24 | Under Contract | -- | -- | -- |
| 10/09/2024 10/09/24 | For Rent | $2,199 | 0.0% | -- |
| 01/09/2019 01/09/19 | Sold | $249,500 | 0.0% | $172 / Sq Ft |
| 12/08/2018 12/08/18 | Pending | -- | -- | -- |
| 12/04/2018 12/04/18 | Price Changed | $249,500 | -0.1% | $172 / Sq Ft |
| 11/30/2018 11/30/18 | Price Changed | $249,800 | 0.0% | $172 / Sq Ft |
| 11/26/2018 11/26/18 | Price Changed | $249,900 | -2.0% | $172 / Sq Ft |
| 11/22/2018 11/22/18 | Price Changed | $255,000 | -0.4% | $176 / Sq Ft |
| 11/15/2018 11/15/18 | Price Changed | $256,000 | -0.4% | $177 / Sq Ft |
| 11/08/2018 11/08/18 | Price Changed | $257,000 | -0.4% | $177 / Sq Ft |
| 11/01/2018 11/01/18 | Price Changed | $258,000 | -0.4% | $178 / Sq Ft |
| 10/18/2018 10/18/18 | For Sale | $259,000 | +29.6% | $179 / Sq Ft |
| 12/22/2016 12/22/16 | Sold | $199,900 | 0.0% | $138 / Sq Ft |
| 11/21/2016 11/21/16 | Pending | -- | -- | -- |
| 11/18/2016 11/18/16 | For Sale | $199,900 | 0.0% | $138 / Sq Ft |
| 11/14/2016 11/14/16 | Pending | -- | -- | -- |
| 11/11/2016 11/11/16 | For Sale | $199,900 | -- | $138 / Sq Ft |
Tax History Compared to Growth
Tax History
| Year | Tax Paid | Tax Assessment Tax Assessment Total Assessment is a certain percentage of the fair market value that is determined by local assessors to be the total taxable value of land and additions on the property. | Land | Improvement |
|---|---|---|---|---|
| 2025 | $1,425 | $16,744 | -- | -- |
| 2024 | $1,441 | $15,947 | -- | -- |
| 2023 | $1,441 | $30,470 | $6,090 | $24,380 |
| 2022 | $1,402 | $24,060 | $4,810 | $19,250 |
| 2021 | $1,410 | $22,900 | $4,580 | $18,320 |
| 2020 | $1,394 | $20,930 | $4,180 | $16,750 |
| 2019 | $1,284 | $18,580 | $3,710 | $14,870 |
| 2018 | $1,247 | $17,070 | $3,410 | $13,660 |
| 2017 | $1,199 | $15,420 | $3,080 | $12,340 |
| 2016 | $1,384 | $15,030 | $3,000 | $12,030 |
| 2015 | $1,298 | $13,760 | $2,750 | $11,010 |
Agents Affiliated with this Home
-
C
Seller's Agent in 2024
Carrie DeRaps
On Q Property Management
(480) 518-9910
-
N
Buyer's Agent in 2024
Non-MLS Agent
Non-MLS Office
-
C
Seller's Agent in 2019
Carlos Tapia
DeLex Realty
(480) 220-3257
22 Total Sales
-
M
Buyer's Agent in 2019
Mario Montano
The Noble Agency
2 in this area
27 Total Sales
-

Seller's Agent in 2016
Jeffery Tipton
Tipton Realty
(480) 216-9966
1 in this area
55 Total Sales
Map
Source: Arizona Regional Multiple Listing Service (ARMLS)
MLS Number: 5835210
APN: 302-90-151
- 882 W Summit Place
- 875 W Sterling Place
- 3204 N Jay St
- 730 W Curry St
- 1111 W Summit Place Unit 41
- 1126 W Elliot Rd Unit 1040
- 1126 W Elliot Rd Unit 1066
- 620 W Crofton St
- 3030 S Alma School Rd Unit 12
- 1337 W Pampa Ave
- 1335 W Straford Dr
- 1203 W Alamo Dr
- 1455 W Posada Ave
- 1531 W Plana Ave
- 865 W Cheyenne Dr
- 916 W Loughlin Dr
- 400 W Crofton St
- 905 W Mission Dr
- 2609 N Pleasant Dr
- 2834 S Extension Rd Unit 2001
