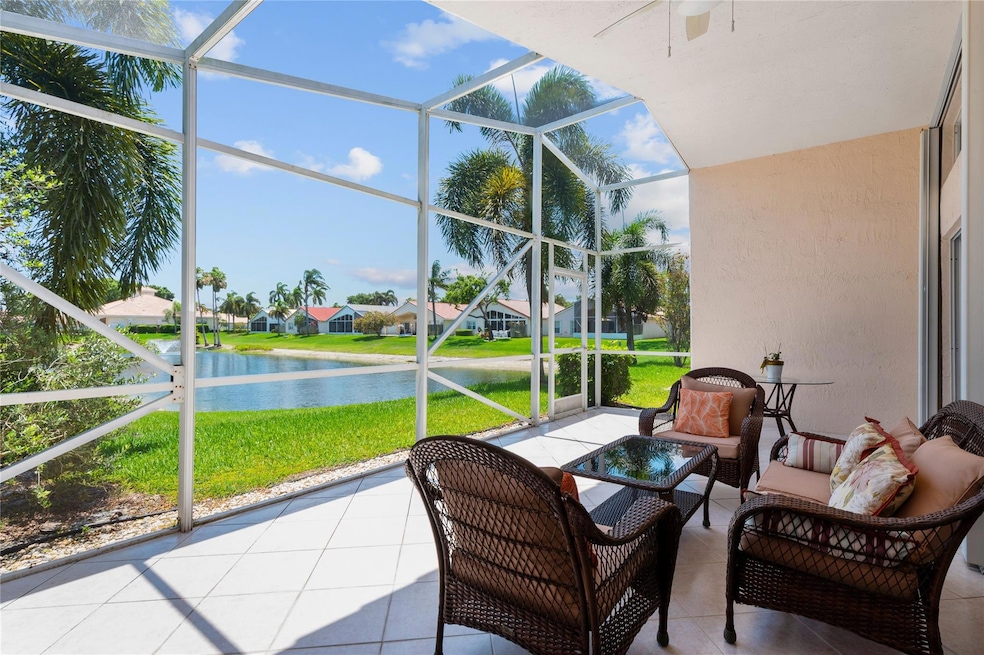
8860 Harrods Dr Boca Raton, FL 33433
Sandalfoot Cove NeighborhoodEstimated payment $3,839/month
Highlights
- 20 Feet of Waterfront
- Gated Community
- Vaulted Ceiling
- Hammock Pointe Elementary School Rated 9+
- Lake View
- Sun or Florida Room
About This Home
Discover this beautifully maintained, one-owner home offering 3 bedrooms and 2 bathrooms in the serene, sought-after community of Crescent Lakes. This move-in-ready residence showcases numerous upgrades, including hard surface flooring throughout, a modern kitchen and bathrooms with stainless steel appliances, and a recently replaced roof. Enjoy peace of mind with a newer HVAC system, water heater, and full hurricane protection. The home is bathed in natural light and features a spacious, screened-in patio with breathtaking lake views, ideal for morning coffee or entertaining guests. Located in a quiet, meticulously kept neighborhood, Crescent Lakes offers low HOA fees and resort-style amenities such as clay tennis courts, a sparkling pool, and an active clubhouse.
Listing Agent
The Keyes Company Brokerage Phone: (917) 378-2204 License #3283030 Listed on: 05/28/2025

Home Details
Home Type
- Single Family
Est. Annual Taxes
- $3,617
Year Built
- Built in 1996
Lot Details
- 5,001 Sq Ft Lot
- 20 Feet of Waterfront
- Home fronts a canal
- North Facing Home
- Sprinkler System
- Property is zoned RS
HOA Fees
- $275 Monthly HOA Fees
Parking
- 2 Car Attached Garage
- Garage Door Opener
- Driveway
- Guest Parking
Home Design
- Barrel Roof Shape
Interior Spaces
- 1,892 Sq Ft Home
- 1-Story Property
- Vaulted Ceiling
- Ceiling Fan
- Blinds
- Entrance Foyer
- Great Room
- Family Room
- Sun or Florida Room
- Screened Porch
- Utility Room
- Lake Views
Kitchen
- Breakfast Area or Nook
- Self-Cleaning Oven
- Electric Range
- Microwave
- Ice Maker
- Dishwasher
- Disposal
Flooring
- Carpet
- Laminate
- Ceramic Tile
Bedrooms and Bathrooms
- 3 Main Level Bedrooms
- Split Bedroom Floorplan
- 2 Full Bathrooms
- Dual Sinks
- Separate Shower in Primary Bathroom
Laundry
- Laundry Room
- Dryer
- Washer
Home Security
- Security Gate
- Hurricane or Storm Shutters
- Fire and Smoke Detector
Utilities
- Central Heating and Cooling System
- Electric Water Heater
- Cable TV Available
Listing and Financial Details
- Assessor Parcel Number 00424729170001110
Community Details
Overview
- Association fees include common area maintenance, ground maintenance, recreation facilities, security
- Sterling Bridge Subdivision, The Chester Floorplan
Recreation
- Community Pool
Security
- Gated Community
Map
Home Values in the Area
Average Home Value in this Area
Tax History
| Year | Tax Paid | Tax Assessment Tax Assessment Total Assessment is a certain percentage of the fair market value that is determined by local assessors to be the total taxable value of land and additions on the property. | Land | Improvement |
|---|---|---|---|---|
| 2024 | $3,617 | $235,066 | -- | -- |
| 2023 | $3,519 | $228,219 | $0 | $0 |
| 2022 | $3,479 | $221,572 | $0 | $0 |
| 2021 | $3,442 | $215,118 | $0 | $0 |
| 2020 | $3,412 | $212,148 | $0 | $0 |
| 2019 | $3,368 | $207,378 | $0 | $0 |
| 2018 | $3,200 | $203,511 | $0 | $0 |
| 2017 | $3,146 | $199,325 | $0 | $0 |
| 2016 | $3,149 | $195,225 | $0 | $0 |
| 2015 | $3,220 | $193,868 | $0 | $0 |
| 2014 | $3,227 | $192,329 | $0 | $0 |
Property History
| Date | Event | Price | Change | Sq Ft Price |
|---|---|---|---|---|
| 06/26/2025 06/26/25 | Pending | -- | -- | -- |
| 05/29/2025 05/29/25 | For Sale | $600,000 | -- | $317 / Sq Ft |
Purchase History
| Date | Type | Sale Price | Title Company |
|---|---|---|---|
| Deed | $163,000 | -- |
Similar Homes in Boca Raton, FL
Source: BeachesMLS (Greater Fort Lauderdale)
MLS Number: F10503073
APN: 00-42-47-29-17-000-1110
- 8858 SW 8th St
- 9004 SW 6th St
- 9440 SW 8th St Unit 3180
- 9235 SW 8th St Unit 5020
- 9235 SW 8th St Unit 3110
- 9235 SW 8th St Unit 5050
- 9235 SW 8th St Unit 4060
- 9165 SW 14th St Unit 1304
- 9165 SW 14th St Unit 1205
- 9370 SW 8th St Unit 3010
- 9370 SW 8th St Unit 4020
- 9370 SW 8th St Unit 3220
- 9170 SW 14th St Unit 4105
- 9170 SW 14th St Unit 4501
- 9233 SW 8th St Unit 1170
- 9233 SW 8th St Unit 1030
- 9233 SW 8th St Unit 2070
- 9233 SW 8th St Unit 3230
- 9233 SW 8th St Unit 2220
- 9233 SW 8th St Unit 4070






