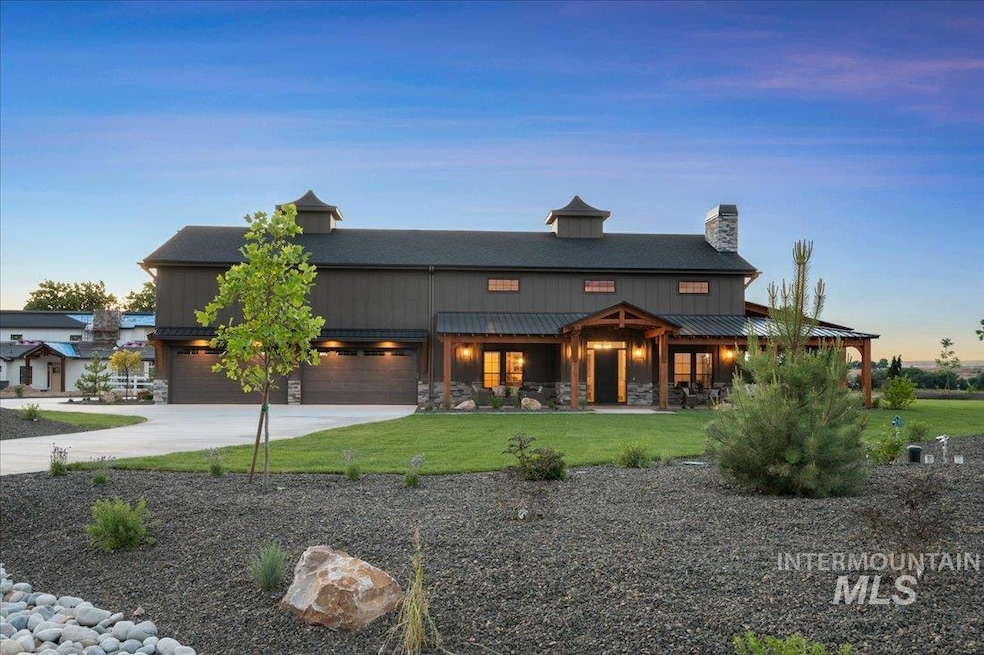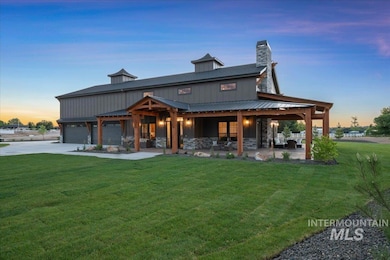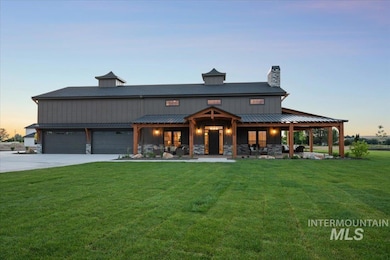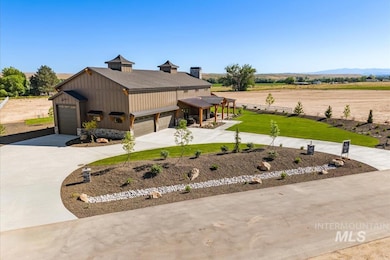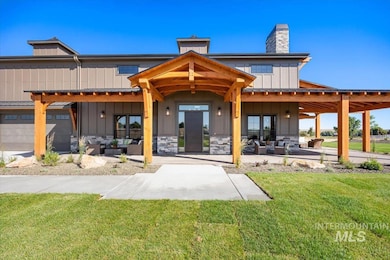8860 Kemp Rd Middleton, ID 83644
Estimated payment $10,064/month
Highlights
- Horses Allowed in Community
- RV Access or Parking
- Main Floor Primary Bedroom
- New Construction
- 2 Acre Lot
- Great Room
About This Home
Award-Winning Parade Home of the Snake River Valley Parade of Homes. Welcome to Hawk View Estates, Middleton’s Luxury Barndominium Community! Experience refined rural living in the Treasure Valley’s first luxury barndominium – BRING YOUR HORSE & YOUR DREAMS! This stunning 3,307 SF barndo blends rustic charm & modern sophistication on 2 acres. Enjoy incredible views, custom landscaping & 1,449 SF of covered patio space facing the Boise Mtns. Thoughtful layout includes a spacious main-level primary ensuite, gourmet kitchen w/built-in high-end appliances + oversized island/bb, and a soaring-ceiling great room w/luxe details. The primary ensuite is a spa-like retreat w/heated floors, roll-in glass shower & soaking tub. Upstairs: 3 more bdrms, full bath, & an office w/steel-framed glass wall overlooking the great room. Massive 1,809 SF epoxied garage includes 45' RV bay, engineered studs, sound insulation, solar ready, 500-gal propane tank, heat pump & more. A home truly built for elevated living!
Listing Agent
Berkshire Hathaway HomeServices Silverhawk Realty Brokerage Phone: 208-459-4326 Listed on: 06/10/2025

Co-Listing Agent
Berkshire Hathaway HomeServices Silverhawk Realty Brokerage Phone: 208-459-4326
Open House Schedule
-
Saturday, November 15, 202511:00 am to 2:00 pm11/15/2025 11:00:00 AM +00:0011/15/2025 2:00:00 PM +00:00Add to Calendar
Home Details
Home Type
- Single Family
Year Built
- Built in 2025 | New Construction
Lot Details
- 2 Acre Lot
- Cul-De-Sac
- Irrigation
- Garden
HOA Fees
- $63 Monthly HOA Fees
Parking
- 10 Car Attached Garage
- Driveway
- Open Parking
- RV Access or Parking
Home Design
- Architectural Shingle Roof
- Metal Roof
- HardiePlank Type
- Stone
Interior Spaces
- 3,307 Sq Ft Home
- 2-Story Property
- Plumbed for Central Vacuum
- Propane Fireplace
- Great Room
- Den
- Property Views
Kitchen
- Breakfast Bar
- Double Oven
- Microwave
- Dishwasher
- Kitchen Island
- Quartz Countertops
- Disposal
Flooring
- Carpet
- Tile
Bedrooms and Bathrooms
- 4 Bedrooms | 1 Primary Bedroom on Main
- En-Suite Primary Bedroom
- Walk-In Closet
- 3 Bathrooms
- Double Vanity
- Soaking Tub
Schools
- Mill Creek Elementary School
- Middleton Jr
- Middleton High School
Utilities
- Central Air
- Heating System Uses Propane
- Heat Pump System
- Well
- Electric Water Heater
- Septic Tank
Additional Features
- Accessible Hallway
- Covered Patio or Porch
- Chicken Farm
Listing and Financial Details
- Assessor Parcel Number R3749810200
Community Details
Overview
- Built by London House Construction
Recreation
- Horses Allowed in Community
Map
Home Values in the Area
Average Home Value in this Area
Tax History
| Year | Tax Paid | Tax Assessment Tax Assessment Total Assessment is a certain percentage of the fair market value that is determined by local assessors to be the total taxable value of land and additions on the property. | Land | Improvement |
|---|---|---|---|---|
| 2025 | -- | $248,960 | $248,960 | -- |
| 2024 | -- | -- | -- | -- |
Property History
| Date | Event | Price | List to Sale | Price per Sq Ft |
|---|---|---|---|---|
| 10/09/2025 10/09/25 | Price Changed | $1,595,000 | -4.8% | $482 / Sq Ft |
| 09/08/2025 09/08/25 | Price Changed | $1,675,000 | -0.9% | $507 / Sq Ft |
| 07/24/2025 07/24/25 | Price Changed | $1,690,000 | -0.5% | $511 / Sq Ft |
| 06/10/2025 06/10/25 | For Sale | $1,699,000 | -- | $514 / Sq Ft |
Purchase History
| Date | Type | Sale Price | Title Company |
|---|---|---|---|
| Warranty Deed | -- | Titleone |
Mortgage History
| Date | Status | Loan Amount | Loan Type |
|---|---|---|---|
| Open | $1,300,000 | New Conventional |
Source: Intermountain MLS
MLS Number: 98950392
APN: 37498102 0
- 8769 Kemp Rd
- 8900 Kemp Rd
- 8991 Edna Ln
- TBD Purple Sage Rd
- 9264 Basin Kid Ct
- 9650 Kemp Rd
- TBD Kingsbury Rd
- 9145 Tula Dr
- 9267 Pursuit Ct
- TBD W 1st St N
- TBD Galloway Rd
- 9835 Meadow Park Blvd
- 8137 Open Sky Rd
- 7958 Minam Dr
- 7892 Minam Dr
- 7934 Minam Dr
- 7866 Open Sky Rd
- 8365 Rustin Rd
- 8224 Quail Hollow Dr
- 8085 Quail Hollow Dr
- 9380 Ruth Marie Dr
- 1104 N Deerhaven Way
- 12349 W Norterra Ln
- 12267 W Endsley Ln
- 362 N Lagrasse Ln
- 350 N Lagrasse Ln
- 55 S Selwood Ln
- 1765 N Buffalo Bill Ave
- 9516 Aviara St
- 3095 N Picton Ave
- 9432 W Barcelona St
- 1551 N Barkvine Ave
- 9524 W Shumard St
- 9523 W Shumard St
- 9475 W Shumard St
- 11755 Altamont St
- 1317 N Barkvine Ave
- 901 N Barkvine Ave
- 954 N Barkvine Ave
- 1421 N Alderleaf Ave
