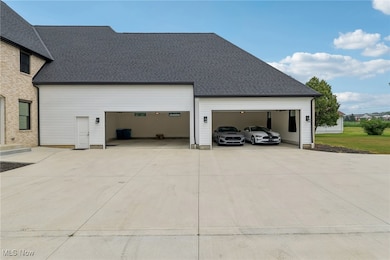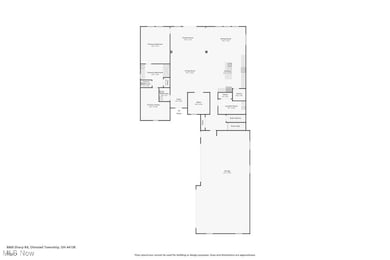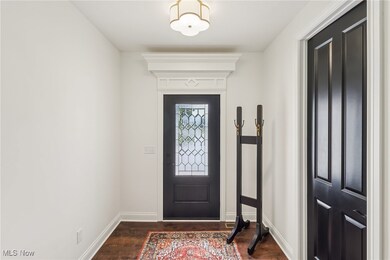8860 Sharp Rd Olmsted Township, OH 44138
Estimated payment $4,047/month
Highlights
- 1.01 Acre Lot
- Open Floorplan
- Secluded Lot
- Olmsted Falls Intermediate Building Rated A-
- Cape Cod Architecture
- Wooded Lot
About This Home
Set on a lush, wooded acre, this 2024-built masterpiece by Garland New Homes offers refined country living with the convenience of nearby city access. Spanning 3,526 square feet, the home’s striking black Pella windows frame scenic views while enhancing its bold architectural character. Step through grand 8-foot doors into an open-concept haven where natural light pours across the spacious living areas. The thoughtfully designed first-floor master suite features a luxurious dressing room closet, creating a tranquil retreat that’s both elegant and functional. Two additional bedrooms provide generous accommodation on the 2nd floor, while a dedicated 1st floor office with french doors is ideal for remote work or creative pursuits. Out back, enjoy peaceful evenings under the expansive 50-foot covered patio. The side of the yard has an expansive 30' brick wall privacy fence. You will also find a 16'x12' Amish-built shed with a front door & side garage door with a ramp—perfect for lawn mower, gardening, or extra storage...could even be used as a playhouse! The mudroom, complete with its own closet, makes everyday organization effortless. A partially finished basement adds flexible living space, and the oversized 4-car garage with electric heating plus extended parking pad offers comfort and capacity year-round. A whole-house generator ensures uninterrupted peace of mind. This home balances rustic charm with modern amenities—a serene country setting with seamless access to city life. Shown by Appointment Only...No Open Houses.
Listing Agent
Howard Hanna Brokerage Email: christinahiggins@howardhanna.com, 440-227-3636 License #2005010149 Listed on: 07/09/2025

Home Details
Home Type
- Single Family
Est. Annual Taxes
- $1,163
Year Built
- Built in 2024
Lot Details
- 1.01 Acre Lot
- Lot Dimensions are 100x461
- East Facing Home
- Privacy Fence
- Secluded Lot
- Wooded Lot
Parking
- 4 Car Attached Garage
- Running Water Available in Garage
- Side Facing Garage
- Garage Door Opener
- Driveway
- Additional Parking
Home Design
- Cape Cod Architecture
- Brick Exterior Construction
- Fiberglass Roof
- Asphalt Roof
- Vinyl Siding
Interior Spaces
- 2-Story Property
- Open Floorplan
- Cathedral Ceiling
- Ceiling Fan
- Recessed Lighting
- Mud Room
- Entrance Foyer
- Fire and Smoke Detector
Kitchen
- Range
- Microwave
- Dishwasher
- Kitchen Island
- Disposal
Bedrooms and Bathrooms
- 3 Bedrooms | 1 Main Level Bedroom
- Walk-In Closet
- 2.5 Bathrooms
Partially Finished Basement
- Basement Fills Entire Space Under The House
- Sump Pump
Outdoor Features
- Covered Patio or Porch
Utilities
- Forced Air Heating and Cooling System
- Heating System Uses Gas
- Septic Tank
Community Details
- No Home Owners Association
- Built by Garland New Homes
- Olmsted 03 Subdivision
Listing and Financial Details
- Assessor Parcel Number 265-13-012
Map
Home Values in the Area
Average Home Value in this Area
Tax History
| Year | Tax Paid | Tax Assessment Tax Assessment Total Assessment is a certain percentage of the fair market value that is determined by local assessors to be the total taxable value of land and additions on the property. | Land | Improvement |
|---|---|---|---|---|
| 2024 | $1,164 | $12,460 | $12,460 | -- |
| 2023 | $1,594 | $12,470 | $12,430 | $40 |
| 2022 | $5,139 | $53,870 | $12,430 | $41,440 |
| 2021 | $5,094 | $53,870 | $12,430 | $41,440 |
| 2020 | $4,841 | $45,260 | $10,430 | $34,830 |
| 2019 | $4,409 | $129,300 | $29,800 | $99,500 |
| 2018 | $4,356 | $45,260 | $10,430 | $34,830 |
| 2017 | $4,485 | $44,800 | $8,470 | $36,330 |
| 2016 | $4,465 | $44,800 | $8,470 | $36,330 |
| 2015 | $4,645 | $44,800 | $8,470 | $36,330 |
| 2014 | $4,645 | $44,800 | $8,470 | $36,330 |
Property History
| Date | Event | Price | List to Sale | Price per Sq Ft | Prior Sale |
|---|---|---|---|---|---|
| 11/19/2025 11/19/25 | Price Changed | $750,000 | -6.3% | $177 / Sq Ft | |
| 09/30/2025 09/30/25 | Price Changed | $800,000 | -5.9% | $189 / Sq Ft | |
| 09/10/2025 09/10/25 | Price Changed | $850,000 | -5.0% | $201 / Sq Ft | |
| 07/09/2025 07/09/25 | For Sale | $895,000 | +842.1% | $212 / Sq Ft | |
| 09/15/2022 09/15/22 | Sold | $95,000 | -4.0% | $69 / Sq Ft | View Prior Sale |
| 08/20/2022 08/20/22 | Pending | -- | -- | -- | |
| 08/12/2022 08/12/22 | For Sale | $99,000 | -- | $71 / Sq Ft |
Purchase History
| Date | Type | Sale Price | Title Company |
|---|---|---|---|
| Warranty Deed | -- | -- | |
| Warranty Deed | $97,000 | Infinity Title | |
| Interfamily Deed Transfer | -- | -- | |
| Interfamily Deed Transfer | -- | -- | |
| Deed | $56,000 | -- | |
| Deed | -- | -- | |
| Deed | $55,300 | -- | |
| Deed | -- | -- |
Source: MLS Now (Howard Hanna)
MLS Number: 5139232
APN: 265-13-012
- 27346 Tiller Dr
- 8508 Roxbury Ct
- 8706 Stearns Rd
- 29090 Pembrooke Blvd
- 0 V L Schady Rd Unit 5163658
- 9791 Nicole Ln
- 9954 Ethan Dr
- 9966 Ethan Dr
- 26571 Sprague Rd
- 8727 Hazelwood Run
- 9985 Ethan Dr
- 32017 Cottonwood Crest
- 32165 Burnt Timber Trail
- 9129 Riverwood Dr
- 9113 Riverwood Dr
- 0 Bronson Rd Unit 5162858
- 0 Bronson Rd Unit 5162853
- 27259 Cook Rd
- 9032 Riverwood Dr
- 27261 Cook Rd
- 8600 Evergreen Trail
- 8300 Ira Dr
- 26640 Lake of the Falls Blvd Unit 26640
- 9640 Fernwood Dr
- 27080 Oakwood Dr
- 30871 Lorain Rd
- 8555 Spencer Ct
- 9299 Columbia Rd
- 5938 Porter Rd
- 6192 Jaycox Rd
- 35140 Mildred St
- 36287 Behm Dr Unit 36287
- 6001-6005 Jaycox Rd
- 5264 Victoria Ln
- 5800 Great Northern Blvd
- 26101 Country Club Blvd
- 25801 Country Club Blvd
- 25735 Lorain Rd Unit 18
- 25735 Lorain Rd Unit 219
- 5250 Columbia Rd






