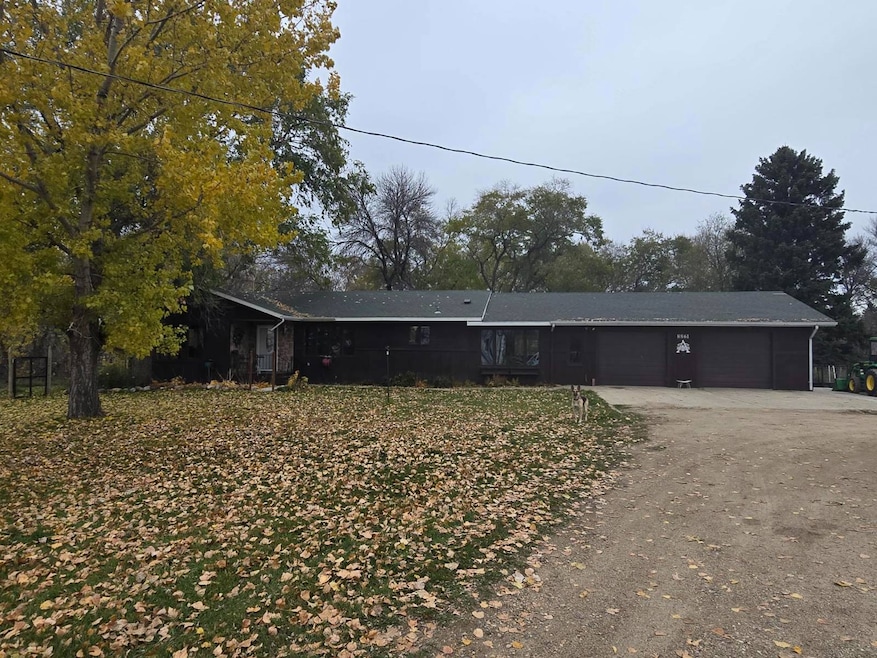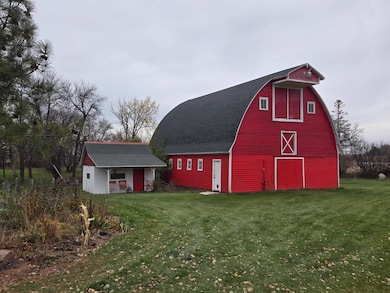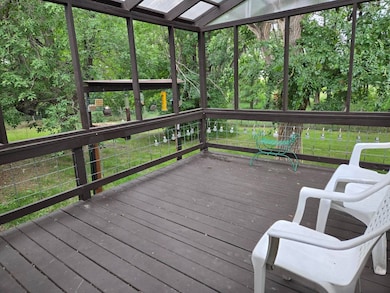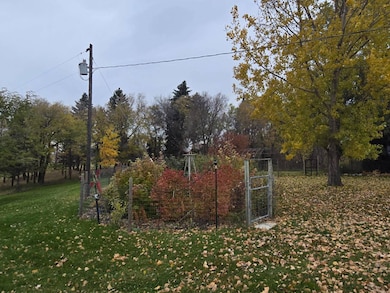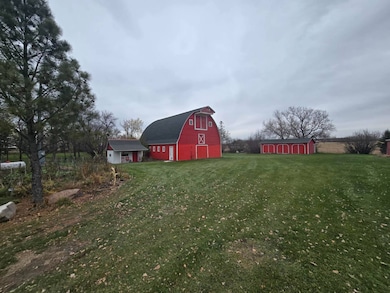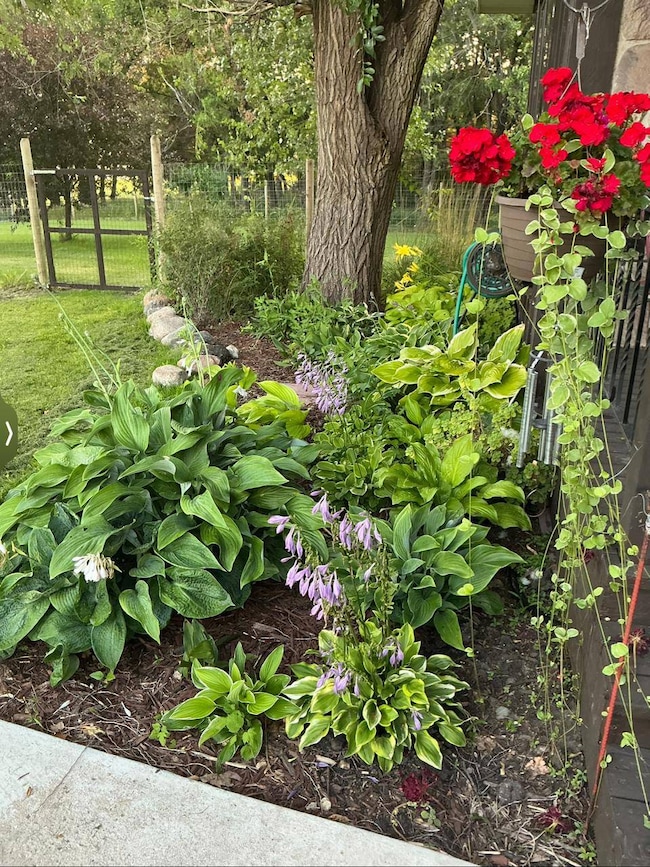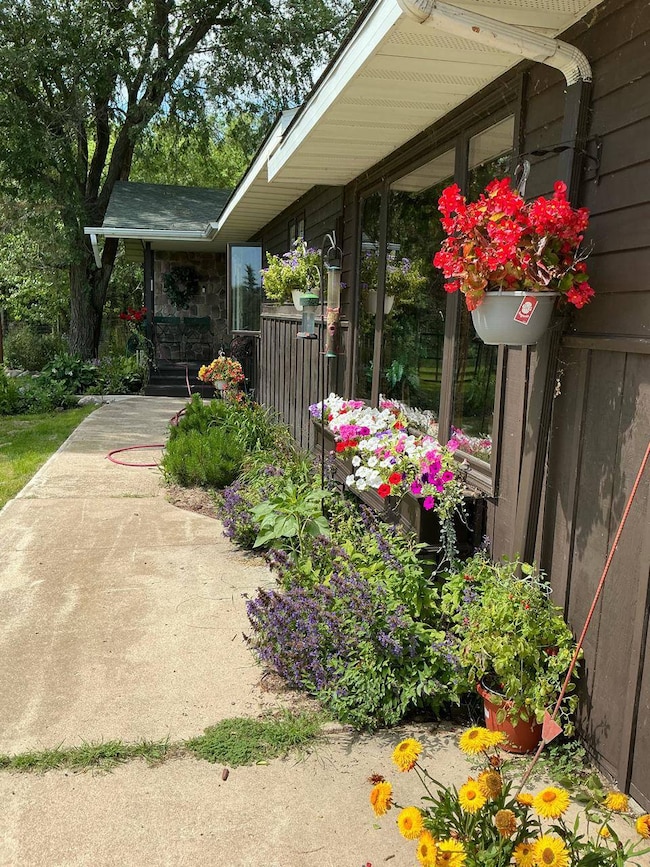8861 49th St NE Devils Lake, ND 58301
Estimated payment $2,132/month
Highlights
- Barn
- Views of a Farm
- Covered Patio or Porch
- Open Floorplan
- Deck
- 2 Car Attached Garage
About This Home
Discover peaceful country living on a well-maintained 9.05 acre farmstead surrounded by mature trees and natural beauty just minutes from Devils Lake. This ranch style home offers comfortable main-level living with 2 bedrooms, 3 bathrooms, laundry, a spacious kitchen, dining area, living room, and a separate family room. The updated basement expands the living space with 3 additional non-egress bedrooms, a family room with egress window, a bathroom featuring a tiled shower, den, and ample storage/mechanical areas. Enjoy the outdoors from the large covered back deck, ideal for relaxing or bird watching. The property includes a heated 28x32 oversized garage, a beautifully repainted (2024) 1900s two-story barn with full loft, and several smaller outbuildings. Extensive fruit trees, garden areas, and a mostly fenced yard add to the charm and functionality of this rare rural property. Additional updates include newer appliances, windows replaced within the last 15 years, a new concrete parking pad added in 2025, and the convenience of both a well for outdoor use and rural water for household use. This property combines the best of country living just minutes from Devils Lake.
Home Details
Home Type
- Single Family
Est. Annual Taxes
- $3,140
Year Built
- Built in 1976
Parking
- 2 Car Attached Garage
Home Design
- Frame Construction
- Asphalt Roof
- Wood Siding
Interior Spaces
- 1,770 Sq Ft Home
- 1-Story Property
- Open Floorplan
- Family Room
- Living Room
- Views of a Farm
- Finished Basement
- Basement Fills Entire Space Under The House
Kitchen
- Oven
- Microwave
- Dishwasher
Flooring
- Carpet
- Linoleum
Bedrooms and Bathrooms
- 3 Bedrooms
- 2 Full Bathrooms
Laundry
- Dryer
- Washer
Outdoor Features
- Deck
- Covered Patio or Porch
- Shed
Utilities
- Zoned Heating
- Heating System Uses Propane
- Radiant Heating System
- Septic Tank
Additional Features
- 9.05 Acre Lot
- Barn
Map
Home Values in the Area
Average Home Value in this Area
Tax History
| Year | Tax Paid | Tax Assessment Tax Assessment Total Assessment is a certain percentage of the fair market value that is determined by local assessors to be the total taxable value of land and additions on the property. | Land | Improvement |
|---|---|---|---|---|
| 2024 | $3,140 | $120,050 | $11,550 | $108,500 |
| 2023 | $2,665 | $120,050 | $11,550 | $108,500 |
| 2022 | $2,596 | $120,000 | $11,500 | $108,500 |
| 2021 | $1,430 | $67,500 | $9,500 | $58,000 |
| 2020 | $1,372 | $67,400 | $9,400 | $58,000 |
| 2019 | $1,322 | $67,400 | $9,400 | $58,000 |
| 2018 | $1,251 | $0 | $0 | $0 |
| 2017 | $1,137 | $0 | $0 | $0 |
| 2016 | $1,125 | $61,200 | $0 | $0 |
| 2015 | $1,266 | $0 | $0 | $0 |
| 2014 | $1,262 | $0 | $0 | $0 |
| 2013 | -- | $0 | $0 | $0 |
Property History
| Date | Event | Price | List to Sale | Price per Sq Ft |
|---|---|---|---|---|
| 11/06/2025 11/06/25 | For Sale | $354,900 | -- | $201 / Sq Ft |
Purchase History
| Date | Type | Sale Price | Title Company |
|---|---|---|---|
| Warranty Deed | $240,000 | None Available | |
| Quit Claim Deed | -- | None Available | |
| Quit Claim Deed | -- | None Available |
Source: My State MLS
MLS Number: 11602572
APN: 04000000959000
- 106 Jenner Trail
- 104 Jenner Trail
- 104 & 106 Jenner Trail
- 208 Ackerman Dr
- 204 Ackerman Dr
- TBD Ackerman Acres
- 413 Valley Dr
- 613 Valley Dr
- 222 Eastern Ave N
- Lots 7,8,9 Blk 2 Knuckles Subdivision
- 1082 Cliffs Place
- 607 12th Ave NE
- 1114 4th St NE
- 1101 6th St NE
- 1017 6th St NE
- 1009 2nd St NE
- 922 7th St NE
- 1116 U S 2
- 1012 Fair St SE
- 1301 16th St SE
