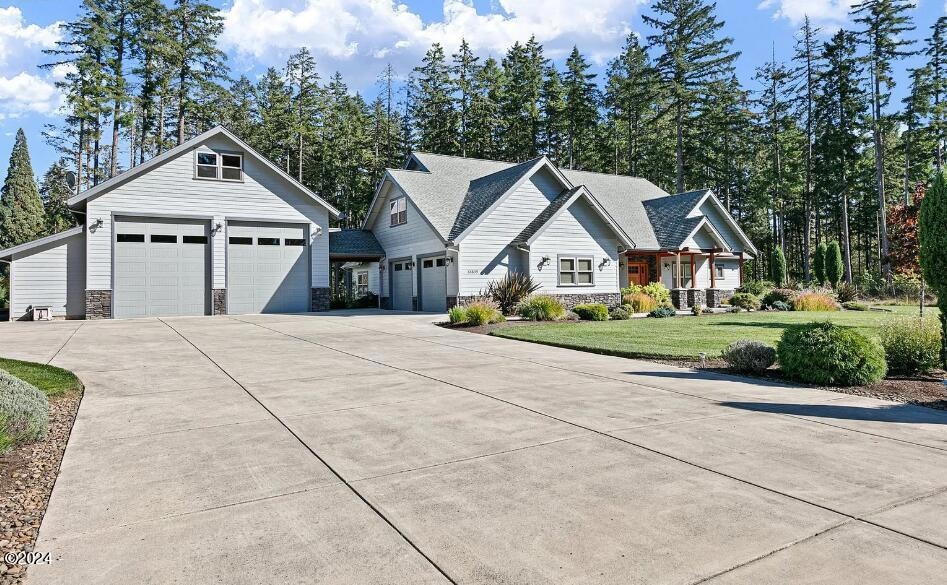ENTERED FOR OFFICE STATISTICAL PURPOSE ONLY - This property is absolutely breathtaking, set on 2 picturesque acres! This meticulously cared-for home boasts all the features you would anticipate from a property of this quality. As you step through the front door, you are welcomed by a warm and open floor plan. The expansive floor-to-ceiling windows and vaulted ceilings flood the space with natural light year-round, seamlessly blending indoor and outdoor living. Key features include hardwood flooring, custom cherry cabinets and trim, granite countertops, high ceilings, built-ins, and a split-level layout. The kitchen is an entertainer's dream, equipped with matching stainless steel Kitchen Aid appliances, including a built-in convection oven and gas cooktop, alongside abundant cabinet storage and a spacious granite island. The primary suite is equally impressive, featuring its own exterior entry, a walk-in closet with built-in organizers, dual sinks, and granite countertops. Whether you're relaxing in the soaking tub or enjoying the walk-in dual-head shower, the heated tile floors ensure your comfort throughout the year. Upstairs, there's an unfinished 416-square-foot bonus room awaiting your personal flooring touch. This home includes three bedrooms, along with a large office that could easily serve as a fourth bedroom or den. Step outside to discover a generous 18' x 22' deck, entirely covered by a 20' tall A-frame structure showcasing exposed wood. Fenced on three sides, the entire property is equipped with irrigation, featuring just the right balance of grass, concrete, and trees. The fully finished and insulated 50' x 30' shop leaves nothing to be desired, complete with two impressive 14' roll-up doors, separate storage areas, an additional unfinished 50' x 16' attic, side RV parking, a wrap-around concrete pathway, an attached well house, and more! This remarkable property offers an abundance of features, all situated on a peaceful dead-end cul-de-sac, providing a serene and private rural living experience while still being conveniently close to town. Recent well flow and quality tests are available, as well as a septic inspection. The house is wired for a generator and includes a 100-gallon propane tank.

