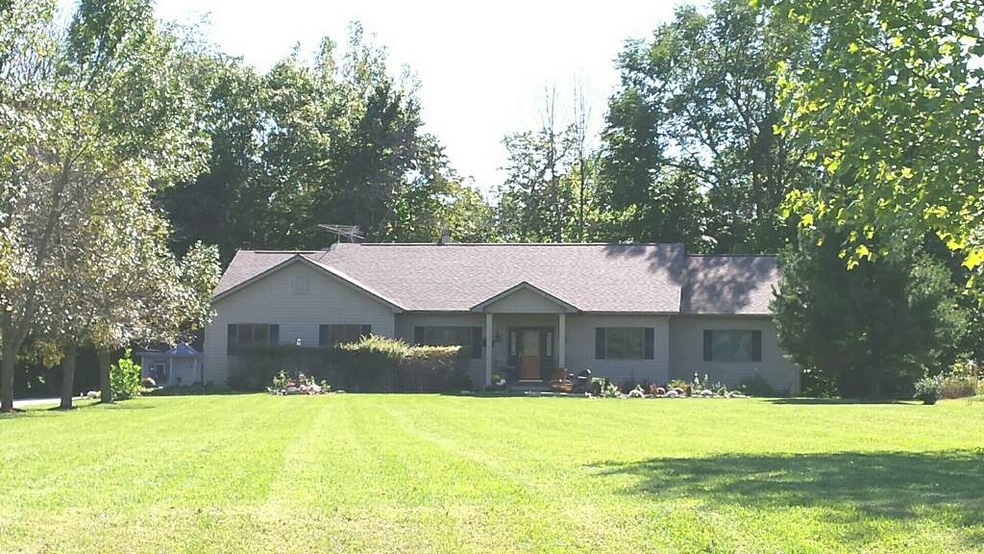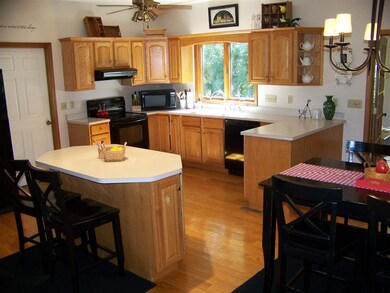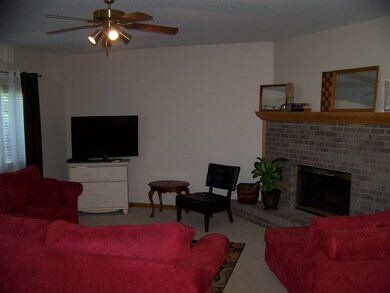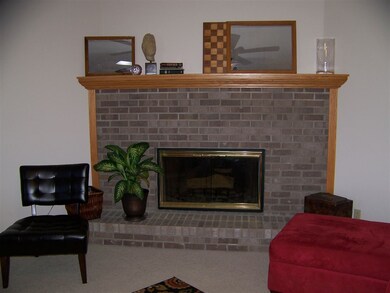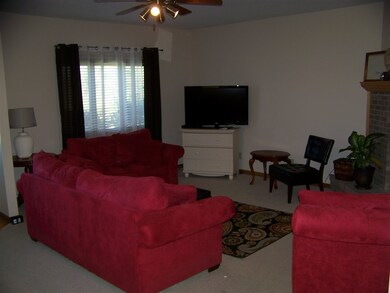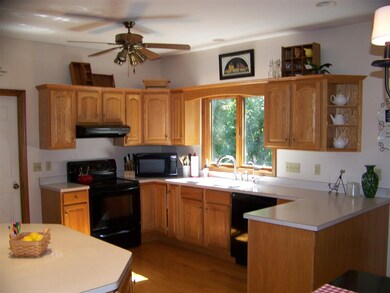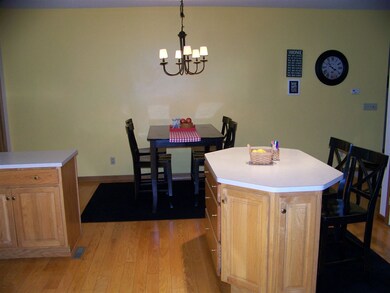
8864 E Cardinal Dr Fairmount, IN 46928
Highlights
- Heavily Wooded Lot
- Ranch Style House
- Great Room
- Vaulted Ceiling
- Wood Flooring
- 3 Car Attached Garage
About This Home
As of May 2021One of a kind! This beautiful ranch home sits on 3.3 acres, offering a beautiful, landscaped front yard and heavily wooded lot with large ravine behind the home. Impeccable condition! The house offers a tasteful Kitchen with an array of cabinetry, island Breakfast bar, large pantry and is fully equipped with all appliances. French-doors lead to Sunroom with access to patio and backyard. Home features a lovely Living room with wood-burning fireplace, 4 Bedrooms and 2 full Baths. Master Bed features an En-suite with garden tub, stand-up shower and walk-in closet. The basement has Family and Rec area. No floor covering on floors in basement. 3 car attached Garage The walk-out basement leads to the patio and your enjoyment of the wooded view. This home features lots of natural lighting, and geothermal heating system keeps your utility costs low. Call today for your tour!
Home Details
Home Type
- Single Family
Est. Annual Taxes
- $1,007
Year Built
- Built in 2000
Lot Details
- 3.3 Acre Lot
- Rural Setting
- Landscaped
- Heavily Wooded Lot
Parking
- 3 Car Attached Garage
- Garage Door Opener
Home Design
- Ranch Style House
- Asphalt Roof
- Wood Siding
Interior Spaces
- Built-In Features
- Vaulted Ceiling
- Ceiling Fan
- Wood Burning Fireplace
- Great Room
- Living Room with Fireplace
- Fire and Smoke Detector
Kitchen
- Breakfast Bar
- Kitchen Island
- Built-In or Custom Kitchen Cabinets
- Disposal
Flooring
- Wood
- Carpet
- Tile
Bedrooms and Bathrooms
- 4 Bedrooms
- En-Suite Primary Bedroom
- Walk-In Closet
- 2 Full Bathrooms
- Bathtub With Separate Shower Stall
Laundry
- Laundry on main level
- Washer and Electric Dryer Hookup
Basement
- Walk-Out Basement
- Basement Fills Entire Space Under The House
- Block Basement Construction
- 1 Bedroom in Basement
Utilities
- Forced Air Heating and Cooling System
- Heat Pump System
- Private Company Owned Well
- Well
- Septic System
- Multiple Phone Lines
Listing and Financial Details
- Assessor Parcel Number 27-09-28-400-017.005-011
Ownership History
Purchase Details
Home Financials for this Owner
Home Financials are based on the most recent Mortgage that was taken out on this home.Purchase Details
Home Financials for this Owner
Home Financials are based on the most recent Mortgage that was taken out on this home.Purchase Details
Home Financials for this Owner
Home Financials are based on the most recent Mortgage that was taken out on this home.Similar Homes in Fairmount, IN
Home Values in the Area
Average Home Value in this Area
Purchase History
| Date | Type | Sale Price | Title Company |
|---|---|---|---|
| Warranty Deed | $283,000 | None Available | |
| Warranty Deed | -- | None Available | |
| Deed | $225,000 | -- | |
| Warranty Deed | $225,000 | Grant County Abstract |
Mortgage History
| Date | Status | Loan Amount | Loan Type |
|---|---|---|---|
| Open | $30,300 | Credit Line Revolving | |
| Open | $283,000 | VA | |
| Closed | $283,000 | VA | |
| Previous Owner | $199,665 | New Conventional | |
| Previous Owner | $213,750 | New Conventional | |
| Previous Owner | $152,000 | New Conventional | |
| Previous Owner | $40,000 | Future Advance Clause Open End Mortgage |
Property History
| Date | Event | Price | Change | Sq Ft Price |
|---|---|---|---|---|
| 05/17/2021 05/17/21 | Sold | $283,000 | +1.1% | $76 / Sq Ft |
| 04/05/2021 04/05/21 | Pending | -- | -- | -- |
| 04/05/2021 04/05/21 | For Sale | $279,900 | +19.2% | $75 / Sq Ft |
| 07/31/2020 07/31/20 | Sold | $234,900 | 0.0% | $63 / Sq Ft |
| 07/28/2020 07/28/20 | Pending | -- | -- | -- |
| 06/19/2020 06/19/20 | For Sale | $234,900 | +4.4% | $63 / Sq Ft |
| 07/07/2017 07/07/17 | Sold | $225,000 | -8.9% | $71 / Sq Ft |
| 06/01/2017 06/01/17 | Pending | -- | -- | -- |
| 09/21/2016 09/21/16 | For Sale | $246,900 | -- | $77 / Sq Ft |
Tax History Compared to Growth
Tax History
| Year | Tax Paid | Tax Assessment Tax Assessment Total Assessment is a certain percentage of the fair market value that is determined by local assessors to be the total taxable value of land and additions on the property. | Land | Improvement |
|---|---|---|---|---|
| 2024 | $1,513 | $282,800 | $37,800 | $245,000 |
| 2023 | $1,400 | $272,800 | $37,800 | $235,000 |
| 2022 | $3,149 | $266,600 | $42,800 | $223,800 |
| 2021 | $1,690 | $232,300 | $42,800 | $189,500 |
| 2020 | $1,523 | $226,000 | $42,800 | $183,200 |
| 2019 | $1,425 | $224,500 | $42,800 | $181,700 |
| 2018 | $1,289 | $219,000 | $42,800 | $176,200 |
| 2017 | $1,036 | $192,000 | $42,800 | $149,200 |
| 2016 | $1,007 | $196,500 | $42,800 | $153,700 |
| 2014 | $916 | $189,300 | $42,800 | $146,500 |
| 2013 | $916 | $187,600 | $42,800 | $144,800 |
Agents Affiliated with this Home
-
L
Seller's Agent in 2021
Lainie Inglis
Berkshire Hathaway Home
-

Seller's Agent in 2020
Joe Schroder
RE/MAX
(765) 661-0327
697 Total Sales
-
L
Buyer's Agent in 2020
Lainie Dishroon
Berkshire Hathaway HomeServices Indiana Realty
Map
Source: Indiana Regional MLS
MLS Number: 201643937
APN: 27-09-28-400-017.005-011
- 954 Sellers Rd
- 1184 S 8th St
- 6010 S Wheeling Pike
- 7960 S 950 E
- 9503 S 600 E
- 0 E 700 S Unit 202432252
- 11137 E 800 S
- 19000 N 700 Commons W
- 3177 W 200 S
- 776 W Harsax Dr
- 17590 N 600 W
- 848 W South St
- Lot 9 W South St
- Lot 8 W South St
- Lot 7 W South St
- 402 N Mohee Dr
- 0 E 1050 S
- 17900 N Wheeling Ave
- 0 Catalina Dr
- 158 W Anson St
