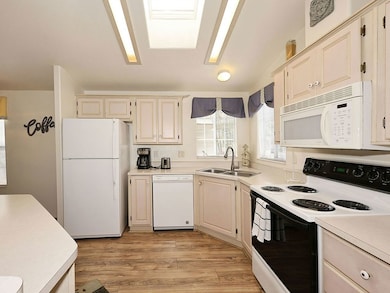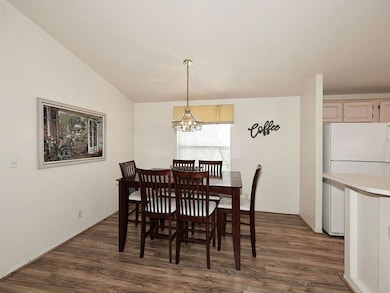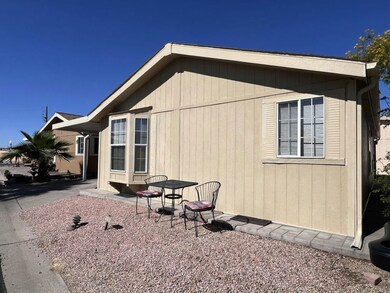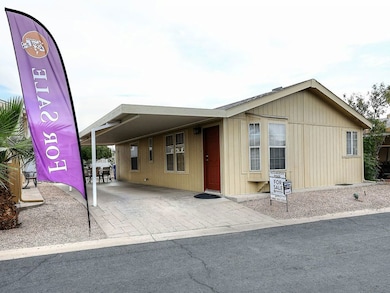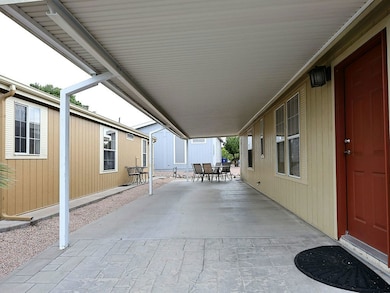Estimated payment $560/month
Total Views
1,966
2
Beds
2
Baths
960
Sq Ft
$94
Price per Sq Ft
About This Home
This home is located at 8865 E Baseline Rd Unit 202, Mesa, AZ 85209 and is currently priced at $89,900, approximately $93 per square foot. This property was built in 2002. 8865 E Baseline Rd Unit 202 is a home located in Maricopa County with nearby schools including Augusta Ranch Elementary School, Desert Ridge Jr. High School, and Desert Ridge High School.
Property Details
Home Type
- Mobile/Manufactured
Year Built
- Built in 2002
Parking
- Carport
Home Design
- 960 Sq Ft Home
Kitchen
- Microwave
- Dishwasher
- Disposal
Bedrooms and Bathrooms
- 2 Bedrooms
- 2 Full Bathrooms
Additional Features
- Land Lease of $1,039
- Heating Available
Map
Create a Home Valuation Report for This Property
The Home Valuation Report is an in-depth analysis detailing your home's value as well as a comparison with similar homes in the area
Property History
| Date | Event | Price | List to Sale | Price per Sq Ft |
|---|---|---|---|---|
| 01/08/2026 01/08/26 | For Sale | $89,900 | 0.0% | $94 / Sq Ft |
| 01/01/2026 01/01/26 | Off Market | $89,900 | -- | -- |
| 08/06/2025 08/06/25 | Price Changed | $89,900 | -9.2% | $94 / Sq Ft |
| 06/25/2025 06/25/25 | Price Changed | $99,000 | -16.8% | $103 / Sq Ft |
| 04/26/2025 04/26/25 | Price Changed | $119,000 | -14.9% | $124 / Sq Ft |
| 03/27/2025 03/27/25 | Price Changed | $139,900 | -17.7% | $146 / Sq Ft |
| 02/11/2025 02/11/25 | Price Changed | $169,900 | -5.6% | $177 / Sq Ft |
| 12/03/2024 12/03/24 | For Sale | $179,900 | 0.0% | $187 / Sq Ft |
| 11/29/2024 11/29/24 | Off Market | $179,900 | -- | -- |
| 10/11/2024 10/11/24 | For Sale | $179,900 | -- | $187 / Sq Ft |
Source: My State MLS
Source: My State MLS
MLS Number: 11352552
Nearby Homes
- 8865 E Baseline Rd Unit 450
- 8865 E Baseline Rd Unit 1433
- 8865 E Baseline Rd Unit 1643
- 8865 E Baseline Rd Unit 1204
- 8865 E Baseline Rd Unit 1715
- 8865 E Baseline Rd Unit 1746
- 8865 E Baseline Rd Unit 753
- 8865 E Baseline Rd Unit 712
- 8865 E Baseline Rd Unit 130
- 8865 E Baseline Rd Unit 614
- 8865 E Baseline Rd Unit 1232
- 8865 E Baseline Rd Unit 339
- 8865 E Baseline Rd Unit 2206
- 8865 E Baseline Rd Unit 1620
- 8865 E Baseline Rd Unit 1516
- 8865 E Baseline Rd Unit 1227
- 8865 E Baseline Rd Unit 558
- 8865 E Baseline Rd Unit 1233
- 8865 E Baseline Rd Unit 1607
- 8865 E Baseline Rd Unit 715
- 8865 E Baseline Rd Unit 1424
- 8865 E Baseline Rd Unit 532
- 8745 E Lindner Ave
- 8750 E Lindner Ave
- 8865 E Baseline Rd
- 8759 E Kiva Ave
- 8710 E Kilarea Ave
- 8741 E Kiva Ave
- 2206 S Ellsworth Rd Unit 94B
- 2206 S Ellsworth Rd Unit 98B
- 2206 S Ellsworth Rd Unit 20B
- 2206 S Ellsworth Rd Unit 101B
- 2206 S Ellsworth Rd Unit 95B
- 8868 E Baseline Rd Unit 1606
- 8866 E Baseline Rd Unit 1460
- 2030 S 87th St
- 8554 E Meseto Ave
- 8869 E Baseline Rd Unit 1614
- 8502 E Kiowa Ave
- 8505 E Meseto Ave

