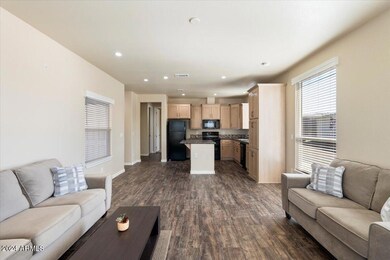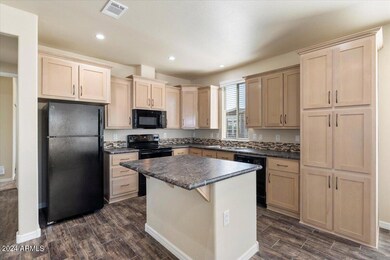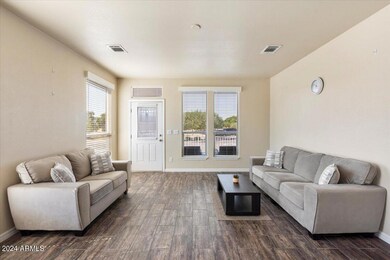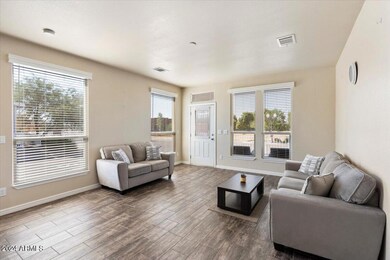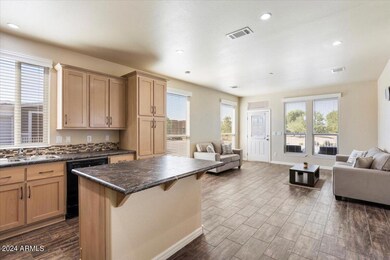Estimated payment $1,183/month
Highlights
- Fitness Center
- Gated with Attendant
- Corner Lot
- Augusta Ranch Elementary School Rated A-
- Clubhouse
- No HOA
About This Home
Are you ready to embrace the epitome of resort-style living in beautiful Mesa, Arizona? Look no further, nestled within the highly sought-after Monte Vista Village Resort, where the Arizona dream becomes a reality. This charming property offers an idyllic blend of comfort, convenience, and community, making it the perfect place to call home. As you step into this meticulously maintained 2-bedroom, 2-bath haven, you'll immediately be greeted by an air of modern elegance. The open and spacious layout, spanning approximately 1088 square feet, ensures you have all the room you need to relax and entertain in style. Whether you're a retiree seeking a serene oasis or a snowbird looking for a seasonal getaway, this property has you covered. Situated on a desirable corner lot at the heart of the community, you'll enjoy an abundance of natural light streaming through your windows. What's more, the property is conveniently located adjacent to the Community center and East Pool ensuring you're never far from relaxation and recreation. Moving can be a hassle, but not here! Roll-A-Shades installed on carport to offer full enclosure when you choose additionally all windows have roller shades installed for off season or to beat the heat in the Summer. Resort-Style Amenities Living in Monte Vista Village Resort means you have access to a world of amenities at your doorstep. Take a dip in one of the community pools, socialize at the clubhouse, stay active on the tennis courts, or simply stroll through the beautifully landscaped grounds. You'll find it easy to stay engaged and make new friends in this vibrant 55+ community. Exploring Mesa and Beyond While Monte Vista Village Resort offers a plethora of activities and relaxation options, you're also conveniently located near Mesa's attractions. Explore the vibrant arts scene, savor delicious cuisine at local restaurants, or take a short drive to the stunning Superstition Mountains for hiking and outdoor adventures.
One of the most significant benefits of Monte Vista Village Resort is the sense of community. Here, you'll be surrounded by like-minded individuals who share your passion for a vibrant and fulfilling retirement. New friendships are waiting to be forged, and every day brings the opportunity to join in on social activities and events. In summary, 8865 E Baseline Rd offers more than just a house; it offers a lifestyle. With its modern construction, prime corner lot location, and proximity to amenities, this property is an investment in your comfort, convenience, and happiness.
Property Details
Home Type
- Mobile/Manufactured
Est. Annual Taxes
- $492
Year Built
- Built in 2020
Lot Details
- Corner Lot
- Land Lease of $989 per month
Parking
- 2 Carport Spaces
Home Design
- Wood Frame Construction
- Composition Roof
Interior Spaces
- 1,088 Sq Ft Home
- 1-Story Property
- Double Pane Windows
- Roller Shields
Kitchen
- Kitchen Island
- Laminate Countertops
Flooring
- Carpet
- Vinyl
Bedrooms and Bathrooms
- 2 Bedrooms
- 2 Bathrooms
Laundry
- Laundry in unit
- Washer Hookup
Outdoor Features
- Patio
- Outdoor Storage
Schools
- Adult Elementary And Middle School
- Adult High School
Utilities
- Central Air
- Heating Available
- High Speed Internet
Additional Features
- No Interior Steps
- North or South Exposure
Listing and Financial Details
- Tax Lot 753
- Assessor Parcel Number 304-03-005-F
Community Details
Overview
- No Home Owners Association
- Association fees include ground maintenance, street maintenance
- Built by Cavco
- Monte Vista Village Resort Subdivision, View Point Floorplan
Amenities
- Clubhouse
- Community Media Room
Recreation
- Tennis Courts
- Fitness Center
- Community Pool
- Community Spa
Security
- Gated with Attendant
Map
Tax History
| Year | Tax Paid | Tax Assessment Tax Assessment Total Assessment is a certain percentage of the fair market value that is determined by local assessors to be the total taxable value of land and additions on the property. | Land | Improvement |
|---|---|---|---|---|
| 2025 | $7,594 | $84,692 | $84,692 | -- |
| 2024 | $7,358 | $80,659 | $80,659 | -- |
| 2023 | $7,358 | $136,170 | $136,170 | $0 |
| 2022 | $7,192 | $103,820 | $103,820 | $0 |
| 2021 | $7,595 | $93,940 | $93,940 | $0 |
| 2020 | $7,470 | $100,180 | $100,180 | $0 |
| 2019 | $6,988 | $102,290 | $102,290 | $0 |
Property History
| Date | Event | Price | List to Sale | Price per Sq Ft |
|---|---|---|---|---|
| 02/06/2026 02/06/26 | Price Changed | $220,000 | -2.2% | $202 / Sq Ft |
| 01/01/2026 01/01/26 | For Sale | $225,000 | 0.0% | $207 / Sq Ft |
| 01/01/2026 01/01/26 | Off Market | $225,000 | -- | -- |
| 11/05/2025 11/05/25 | Price Changed | $225,000 | -2.2% | $207 / Sq Ft |
| 09/28/2024 09/28/24 | For Sale | $230,000 | -- | $211 / Sq Ft |
Source: Arizona Regional Multiple Listing Service (ARMLS)
MLS Number: 6759242
- 8865 E Baseline Rd Unit 450
- 8865 E Baseline Rd Unit 1433
- 8865 E Baseline Rd Unit 1643
- 8865 E Baseline Rd Unit 1204
- 8865 E Baseline Rd Unit 1715
- 8865 E Baseline Rd Unit 1746
- 8865 E Baseline Rd Unit 712
- 8865 E Baseline Rd Unit 1028
- 8865 E Baseline Rd Unit 130
- 8865 E Baseline Rd Unit 614
- 8865 E Baseline Rd Unit 1232
- 8865 E Baseline Rd Unit 339
- 8865 E Baseline Rd Unit 2206
- 8865 E Baseline Rd Unit 1620
- 8865 E Baseline Rd Unit 1516
- 8865 E Baseline Rd Unit 1227
- 8865 E Baseline Rd Unit 558
- 8865 E Baseline Rd Unit 1233
- 8865 E Baseline Rd Unit 1607
- 8865 E Baseline Rd Unit 715
- 8865 E Baseline Rd Unit 532
- 8745 E Lindner Ave
- 8710 E Kilarea Ave
- 2206 S Ellsworth Rd Unit 94B
- 2206 S Ellsworth Rd Unit 98B
- 2206 S Ellsworth Rd Unit 95B
- 2027 S 87th Place
- 8565 E Lakeview Ave
- 2042 S 87th St
- 8868 E Baseline Rd Unit 1606
- 8866 E Baseline Rd Unit 1460
- 2030 S 87th St
- 8548 E Laguna Azul Ave
- 8869 E Baseline Rd Unit 1614
- 2127 S Luther
- 8502 E Kiowa Ave
- 2211 S Harper
- 8716 E Navarro Ave
- 9311 E Milagro Ave
- 9335 E Baseline Rd

