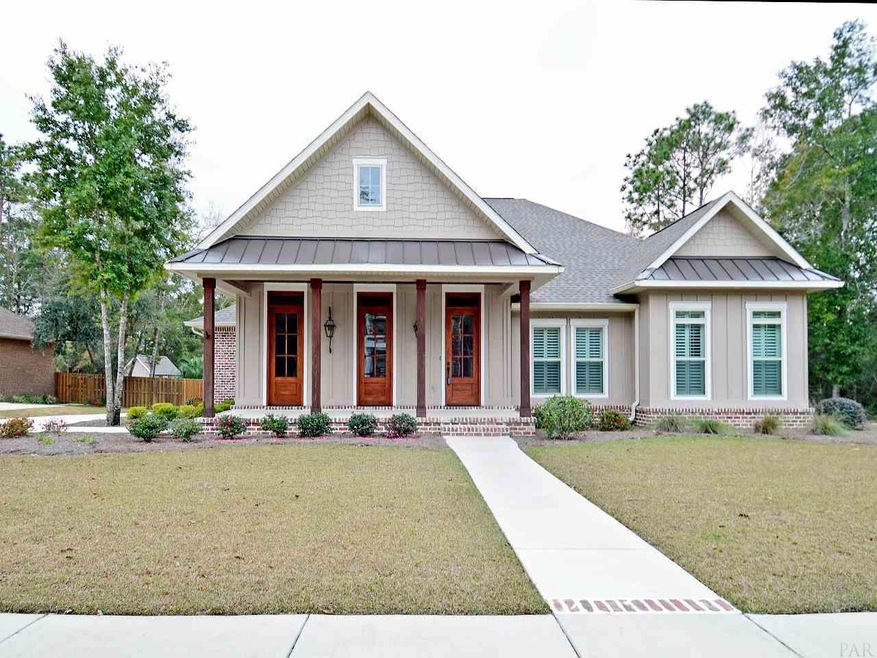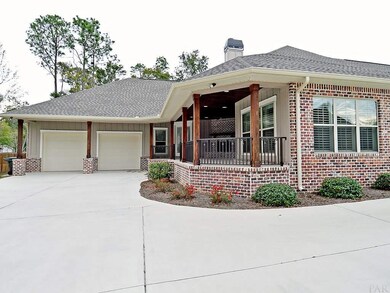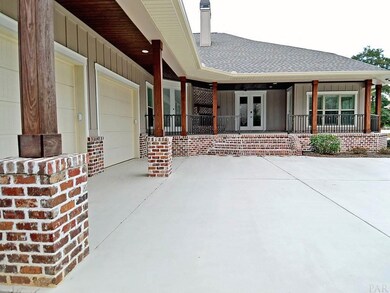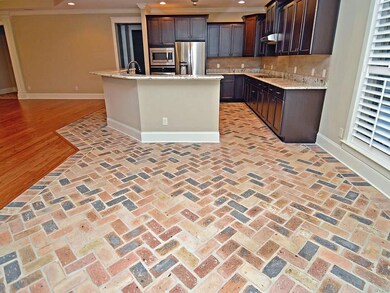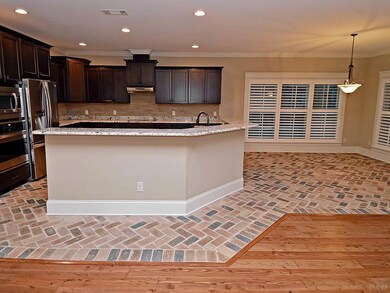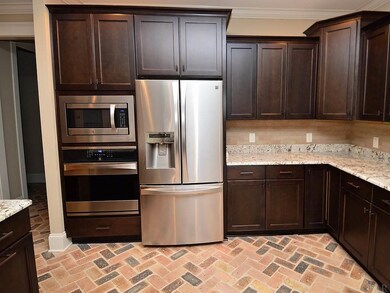
8867 Foxtail Loop Pensacola, FL 32526
Northwest Pensacola NeighborhoodHighlights
- Fitness Center
- Sitting Area In Primary Bedroom
- Craftsman Architecture
- Building Security
- Gated Community
- Wood Flooring
About This Home
As of July 2025Beautiful craftsman style home in the prestigious gated community of Nature Trail. Ready for immediate occupancy in move-in condition, this energy efficient home features 4 bedrooms,3 baths, formal dining room with gorgeous Chicago split brick flooring and large wood cased windows that overlook the front porch, large kitchen with stainless appliances, granite countertops, and tile backsplash. The big and bright breakfast room overlooks the back terrace, kitchen, and great room and has access to the covered back porch with wood plank ceiling and outdoor fireplace. The spacious master bedroom has a sitting area with access to the back porch, as well. The master bath has two vanities, one with extra space for primping, garden tub, separate shower, private toilet, and spacious closet. There's a second bedroom with its own bath at the front of the home and overlooks the front yard. Other features include security system, central vacuum system, surround sound, plantations blinds, crown molding, high ceilings, 8 foot doors, oversized, insulated, heated and cooled double car garage, gas lanterns on front porch, wet bar, large pantry, and stunning hand scraped hardwood flooring in great room and master bedroom. But the best feature is that it's located only 8 lots from Nature Trail's 6000 sq ft community center featuring swimming pools, tennis courts, playground, fitness center, and five miles of walking trails. Welcome Home!
Home Details
Home Type
- Single Family
Est. Annual Taxes
- $8,216
Year Built
- Built in 2014
Lot Details
- 0.35 Acre Lot
- Back Yard Fenced
- Interior Lot
HOA Fees
- $102 Monthly HOA Fees
Parking
- 2 Car Garage
- Oversized Parking
- Side or Rear Entrance to Parking
- Garage Door Opener
Home Design
- Craftsman Architecture
- Slab Foundation
- Frame Construction
- Shingle Roof
- Ridge Vents on the Roof
Interior Spaces
- 3,210 Sq Ft Home
- 1-Story Property
- Wet Bar
- Central Vacuum
- Sound System
- Crown Molding
- High Ceiling
- Ceiling Fan
- Recessed Lighting
- Fireplace
- Double Pane Windows
- Plantation Shutters
- Blinds
- Insulated Doors
- Formal Dining Room
- Inside Utility
Kitchen
- Breakfast Area or Nook
- Breakfast Bar
- Oven
- Built-In Microwave
- Dishwasher
- Granite Countertops
- Disposal
Flooring
- Wood
- Brick
- Carpet
- Tile
Bedrooms and Bathrooms
- 4 Bedrooms
- Sitting Area In Primary Bedroom
- Walk-In Closet
- 3 Full Bathrooms
- Granite Bathroom Countertops
- Tile Bathroom Countertop
- Dual Vanity Sinks in Primary Bathroom
- Private Water Closet
- Soaking Tub
- Separate Shower
Laundry
- Laundry Room
- Washer and Dryer Hookup
Home Security
- Home Security System
- Fire and Smoke Detector
Eco-Friendly Details
- Energy-Efficient Insulation
Outdoor Features
- Rain Gutters
- Porch
Schools
- Beulah Elementary School
- Woodham Middle School
- Pine Forest High School
Utilities
- Central Air
- Heat Pump System
- Baseboard Heating
- Underground Utilities
- Electric Water Heater
- High Speed Internet
- Cable TV Available
Listing and Financial Details
- Assessor Parcel Number 091S314200350003
Community Details
Overview
- Nature Trail Subdivision
Recreation
- Tennis Courts
- Community Playground
- Fitness Center
- Community Pool
Security
- Building Security
- Gated Community
Ownership History
Purchase Details
Purchase Details
Home Financials for this Owner
Home Financials are based on the most recent Mortgage that was taken out on this home.Purchase Details
Purchase Details
Home Financials for this Owner
Home Financials are based on the most recent Mortgage that was taken out on this home.Purchase Details
Purchase Details
Home Financials for this Owner
Home Financials are based on the most recent Mortgage that was taken out on this home.Similar Homes in Pensacola, FL
Home Values in the Area
Average Home Value in this Area
Purchase History
| Date | Type | Sale Price | Title Company |
|---|---|---|---|
| Quit Claim Deed | $123,500 | None Listed On Document | |
| Warranty Deed | $470,000 | Clear Title Of Northwest Flo | |
| Warranty Deed | $456,000 | Attorney | |
| Warranty Deed | $440,000 | Attorney | |
| Warranty Deed | $201,351 | None Available | |
| Warranty Deed | $49,000 | Attorney |
Mortgage History
| Date | Status | Loan Amount | Loan Type |
|---|---|---|---|
| Previous Owner | $446,500 | New Conventional | |
| Previous Owner | $100,000 | Construction | |
| Previous Owner | $39,000 | Seller Take Back |
Property History
| Date | Event | Price | Change | Sq Ft Price |
|---|---|---|---|---|
| 07/22/2025 07/22/25 | Sold | $630,000 | -5.3% | $196 / Sq Ft |
| 05/20/2025 05/20/25 | Pending | -- | -- | -- |
| 04/29/2025 04/29/25 | Price Changed | $665,000 | -5.0% | $207 / Sq Ft |
| 03/17/2025 03/17/25 | Price Changed | $699,900 | -2.8% | $218 / Sq Ft |
| 03/05/2025 03/05/25 | For Sale | $720,000 | +53.2% | $224 / Sq Ft |
| 06/08/2018 06/08/18 | Sold | $470,000 | -3.1% | $146 / Sq Ft |
| 03/26/2018 03/26/18 | Pending | -- | -- | -- |
| 03/07/2018 03/07/18 | Price Changed | $484,900 | -1.0% | $151 / Sq Ft |
| 02/21/2018 02/21/18 | Price Changed | $489,900 | -2.0% | $153 / Sq Ft |
| 12/26/2017 12/26/17 | For Sale | $499,900 | +13.6% | $156 / Sq Ft |
| 09/30/2014 09/30/14 | Sold | $440,000 | 0.0% | $138 / Sq Ft |
| 08/31/2014 08/31/14 | Pending | -- | -- | -- |
| 05/13/2014 05/13/14 | For Sale | $440,000 | -- | $138 / Sq Ft |
Tax History Compared to Growth
Tax History
| Year | Tax Paid | Tax Assessment Tax Assessment Total Assessment is a certain percentage of the fair market value that is determined by local assessors to be the total taxable value of land and additions on the property. | Land | Improvement |
|---|---|---|---|---|
| 2024 | $8,216 | $646,407 | $100,000 | $546,407 |
| 2023 | $8,216 | $580,796 | $0 | $0 |
| 2022 | $7,520 | $588,896 | $70,000 | $518,896 |
| 2021 | $6,772 | $479,998 | $0 | $0 |
| 2020 | $6,131 | $440,955 | $0 | $0 |
| 2019 | $5,901 | $420,480 | $0 | $0 |
| 2018 | $5,864 | $409,340 | $0 | $0 |
| 2017 | $4,495 | $343,427 | $0 | $0 |
| 2016 | $4,470 | $336,364 | $0 | $0 |
| 2015 | $4,485 | $334,026 | $0 | $0 |
| 2014 | $822 | $54,000 | $0 | $0 |
Agents Affiliated with this Home
-

Seller's Agent in 2025
Elena Barba
Levin Rinke Realty
(850) 368-4144
12 in this area
128 Total Sales
-

Buyer's Agent in 2025
Levi Fortner
LPT Realty
(850) 545-2264
2 in this area
76 Total Sales
-

Seller's Agent in 2018
AUDREY MCCRORY
Scenic Realty Group, LLC
(850) 982-6958
2 in this area
42 Total Sales
-

Buyer's Agent in 2018
Diane Harmon
KELLER WILLIAMS REALTY GULF COAST
(850) 232-5854
4 in this area
58 Total Sales
-

Seller's Agent in 2014
Rich Caldwell
Coldwell Banker Coastal Realty
(251) 504-6791
45 Total Sales
-
N
Buyer's Agent in 2014
Non Member
Non Member Office
Map
Source: Pensacola Association of REALTORS®
MLS Number: 528485
APN: 09-1S-31-4200-350-003
- 8757 Spider Lily Way
- 5837 Dahoon Dr
- 5961 Dahoon Dr
- 8280 Foxtail Loop
- 8158 Foxtail Loop
- 8315 Foxtail Loop
- 5718 Sparkleberry Ln
- 8171 Foxtail Loop
- 6036 Dahoon Dr
- 5816 Forest Ridge Dr
- 9225 Bell Ridge Dr
- 9348 Bell Ridge Dr
- 8800 Angyla Way
- 8695 Foxtail Loop
- 8462 Salt Grass Dr W
- 8508 Salt Grass Dr W
- 4985 W 9 Mile Rd
- 8664 Foxtail Loop
- 8402 Foxtail Loop
- 8414 Foxtail Loop
