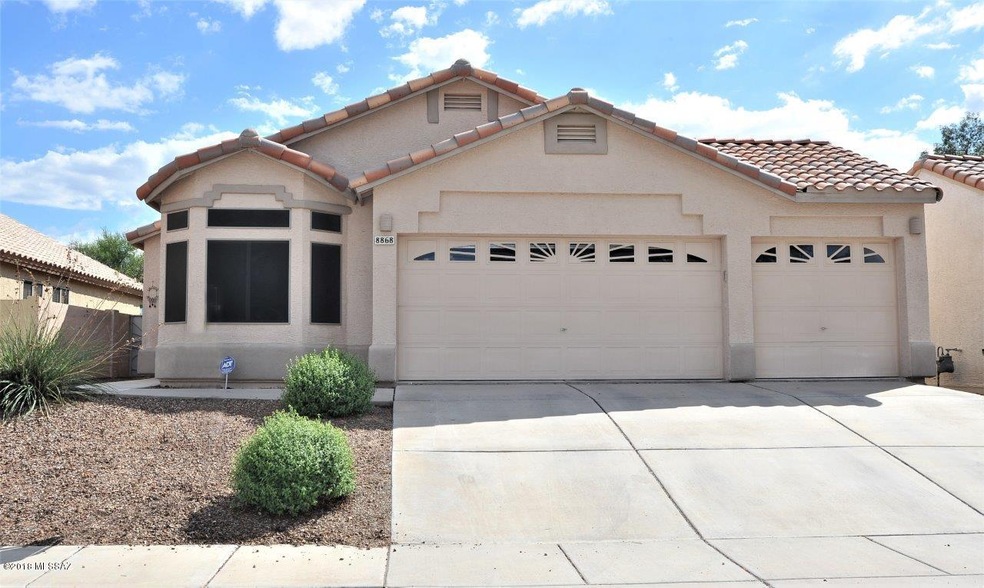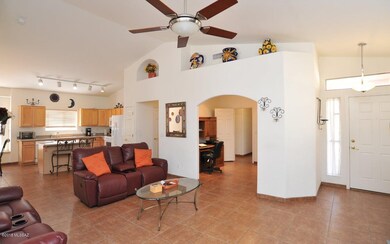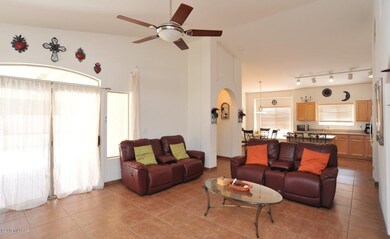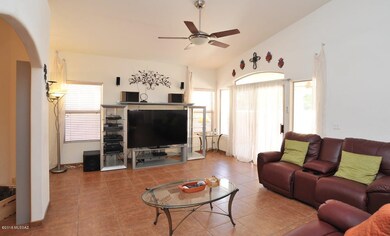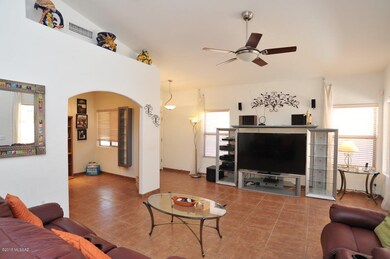
8868 E Marci Lynne Way Tucson, AZ 85747
Rita Ranch NeighborhoodEstimated Value: $315,000 - $335,000
Highlights
- 3 Car Garage
- EnerPHit Refurbished Home
- Contemporary Architecture
- Mesquite Elementary School Rated A
- Mountain View
- Great Room
About This Home
As of October 2018Rare Find!! Beautifully maintained move in ready w/3 Car Garage!! Popular DR Horton Pecos model, open floorplan features 3 bedrooms plus a den for comfortable living & entertaining. Many upgrades include ceiling fans, upgraded lighting, maple cabinets, corian counters, gas stove, 18X18'' porcelain tile throughout & front security screen door. 3 Car garage w/cabinets. Great room opens to extended covered patio perfect for Tucson outdoor living. Fully landscaped backyard w/large paver patio & seating walls is perfect for entertaining! Sought after Vail School District. This home shows beautifully!! Eligible for Pathway to Purchase program.
Last Agent to Sell the Property
Long Realty Brokerage Phone: 520-405-5659 Listed on: 09/25/2018
Co-Listed By
Edwin Daugherty
Long Realty Brokerage Phone: 520-405-5659
Last Buyer's Agent
Joan Tober
Coldwell Banker Sun Haven
Home Details
Home Type
- Single Family
Est. Annual Taxes
- $2,179
Year Built
- Built in 2001
Lot Details
- 5,227 Sq Ft Lot
- Lot Dimensions are 50x110
- Block Wall Fence
- Drip System Landscaping
- Paved or Partially Paved Lot
- Back and Front Yard
- Property is zoned Tucson - O3
HOA Fees
- $18 Monthly HOA Fees
Home Design
- Contemporary Architecture
- Frame With Stucco
- Tile Roof
Interior Spaces
- 1,521 Sq Ft Home
- 1-Story Property
- Sound System
- Shelving
- Ceiling Fan
- Double Pane Windows
- Low Emissivity Windows
- Bay Window
- Great Room
- Dining Room
- Den
- Storage
- Laundry in Garage
- Pavers Flooring
- Mountain Views
Kitchen
- Breakfast Area or Nook
- Breakfast Bar
- Gas Range
- Dishwasher
- Kitchen Island
- Corian Countertops
- Disposal
Bedrooms and Bathrooms
- 3 Bedrooms
- Split Bedroom Floorplan
- Walk-In Closet
- 2 Full Bathrooms
- Dual Vanity Sinks in Primary Bathroom
- Bathtub with Shower
- Shower Only
Home Security
- Alarm System
- Fire and Smoke Detector
Parking
- 3 Car Garage
- Garage Door Opener
- Driveway
Eco-Friendly Details
- EnerPHit Refurbished Home
- North or South Exposure
Schools
- Mesquite Elementary School
- Desert Sky Middle School
- Vail Dist Opt High School
Utilities
- Forced Air Heating and Cooling System
- Heating System Uses Natural Gas
- Natural Gas Water Heater
- Water Softener
- Satellite Dish
- Cable TV Available
Additional Features
- No Interior Steps
- Covered patio or porch
Community Details
- Association fees include common area maintenance
- Rita Village Association, Phone Number (520) 742-5674
- Rita Ranch Community
- Horton Homes At Rita Ranch Subdivision
- The community has rules related to deed restrictions, no recreational vehicles or boats
Ownership History
Purchase Details
Purchase Details
Home Financials for this Owner
Home Financials are based on the most recent Mortgage that was taken out on this home.Purchase Details
Home Financials for this Owner
Home Financials are based on the most recent Mortgage that was taken out on this home.Purchase Details
Purchase Details
Home Financials for this Owner
Home Financials are based on the most recent Mortgage that was taken out on this home.Similar Homes in Tucson, AZ
Home Values in the Area
Average Home Value in this Area
Purchase History
| Date | Buyer | Sale Price | Title Company |
|---|---|---|---|
| Lance Hall Living Trust | -- | None Listed On Document | |
| Lance Hall Living Trust | -- | None Listed On Document | |
| Hall Lance | $200,000 | Title Security Agency Llc | |
| Badilla Jose R | $180,000 | -- | |
| Suto Judith Ann | -- | Lawyers Title Of Arizona Inc | |
| Suto Judith Ann | -- | Lawyers Title Of Arizona Inc | |
| Robertson Judith Ann | $144,405 | -- | |
| D R Horton Inc | -- | -- |
Mortgage History
| Date | Status | Borrower | Loan Amount |
|---|---|---|---|
| Previous Owner | Hall Lance | $170,000 | |
| Previous Owner | Hall Lance | $187,003 | |
| Previous Owner | Hall Lance | $189,978 | |
| Previous Owner | Badilla Jose R | $168,700 | |
| Previous Owner | Badilla Jose R | $175,038 | |
| Previous Owner | Badilla Jose R | $50,000 | |
| Previous Owner | Badilla Jose R | $180,000 | |
| Previous Owner | Suto Judith Ann | $122,400 | |
| Previous Owner | Robertson Judith Ann | $115,500 |
Property History
| Date | Event | Price | Change | Sq Ft Price |
|---|---|---|---|---|
| 10/30/2018 10/30/18 | Sold | $200,000 | 0.0% | $131 / Sq Ft |
| 09/30/2018 09/30/18 | Pending | -- | -- | -- |
| 09/25/2018 09/25/18 | For Sale | $200,000 | -- | $131 / Sq Ft |
Tax History Compared to Growth
Tax History
| Year | Tax Paid | Tax Assessment Tax Assessment Total Assessment is a certain percentage of the fair market value that is determined by local assessors to be the total taxable value of land and additions on the property. | Land | Improvement |
|---|---|---|---|---|
| 2024 | $2,497 | $20,131 | -- | -- |
| 2023 | $2,393 | $19,173 | $0 | $0 |
| 2022 | $2,393 | $18,260 | $0 | $0 |
| 2021 | $2,420 | $16,562 | $0 | $0 |
| 2020 | $2,337 | $16,562 | $0 | $0 |
| 2019 | $2,318 | $16,692 | $0 | $0 |
| 2018 | $2,179 | $14,509 | $0 | $0 |
| 2017 | $2,159 | $14,509 | $0 | $0 |
| 2016 | $2,023 | $13,818 | $0 | $0 |
| 2015 | $1,942 | $13,160 | $0 | $0 |
Agents Affiliated with this Home
-
Phyllis Daugherty
P
Seller's Agent in 2018
Phyllis Daugherty
Long Realty
(520) 405-5659
6 in this area
79 Total Sales
-
E
Seller Co-Listing Agent in 2018
Edwin Daugherty
Long Realty
-
J
Buyer's Agent in 2018
Joan Tober
Coldwell Banker Sun Haven
Map
Source: MLS of Southern Arizona
MLS Number: 21825884
APN: 141-13-9080
- 8875 E La Palma Dr
- 8762 E Getsinger Ln
- 8746 E Semple St
- 7607 S Athel Tree Dr
- 8758 E Mountain Spring Dr
- 8750 E Mountain Spring Dr
- 7695 S Meadow Spring Way
- 7620 S Sugarberry Dr
- 7747 S Lions Spring Way
- 7746 S Trumpet Vine Ave
- 7512 S Arizona Madera Dr
- 9213 E Elderberry St
- 8962 E Sugar Sumac St
- 8497 E Hodgman Place
- 9331 E Montea Place
- 21.46 Acre E Valencia Rd
- 9276 E Amethyst Quartz Dr
- 9511 E Meola Dr
- 7821 S Wild Primrose Ave
- 9157 E Autumn Sage St
- 8868 E Marci Lynne Way
- 8876 E Marci Lynne Way
- 8860 E Marci Lynne Way
- 8852 E Marci Lynne Way
- 8871 E Maxwell Dr
- 8859 E Maxwell Dr
- 8892 E Marci Lynne Way
- 8844 E Marci Lynne Way
- 8883 E Maxwell Dr
- 8867 E Marci Lynne Way
- 8875 E Marci Lynne Way
- 8847 E Maxwell Dr
- 8883 E Marci Lynne Way
- 8900 E Marci Lynne Way
- 8836 E Marci Lynne Way
- 8843 E Marci Lynne Way
- 8895 E Maxwell Dr
- 7363 S Amy Beth Ave
- 8908 E Marci Lynne Way
- 8828 E Marci Lynne Way
