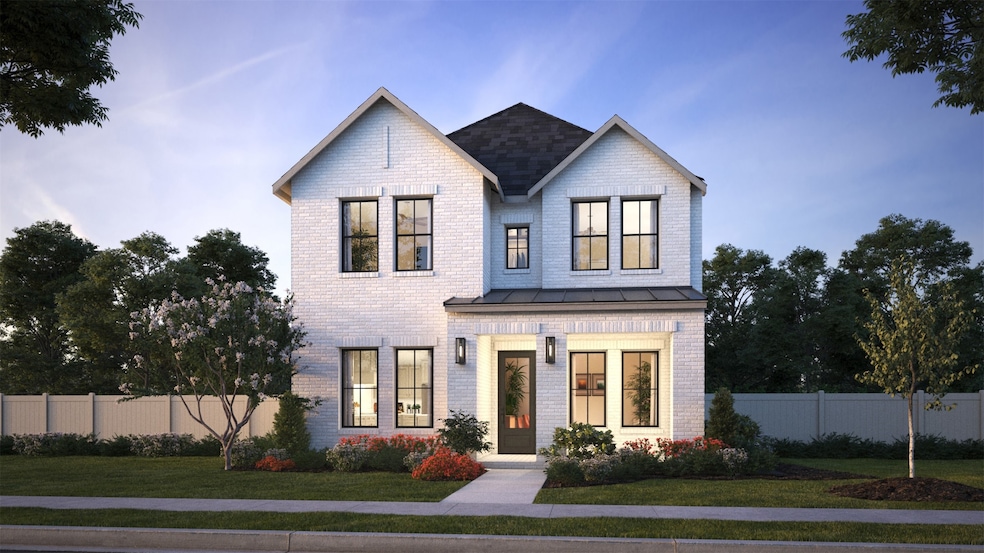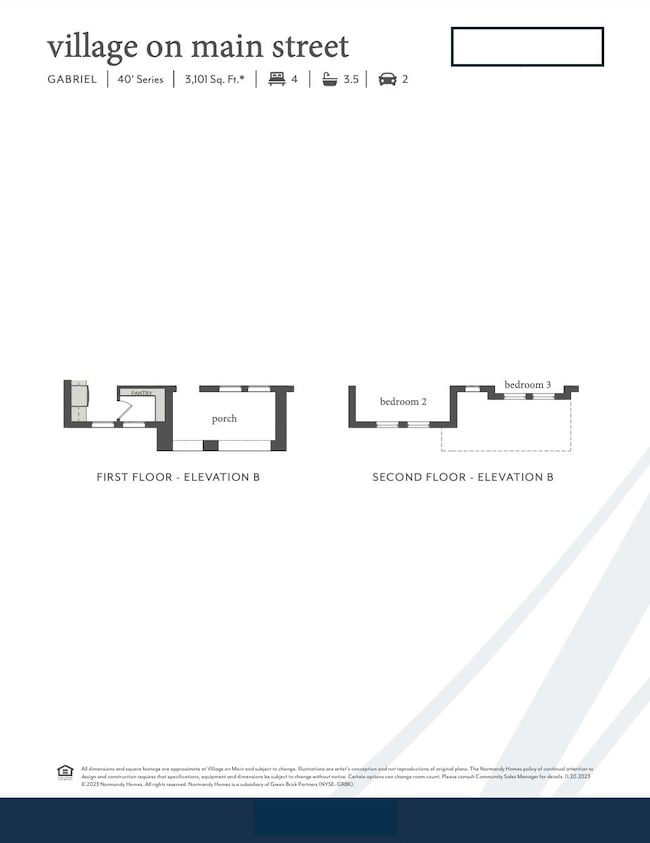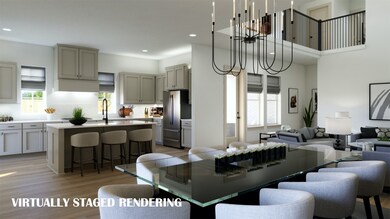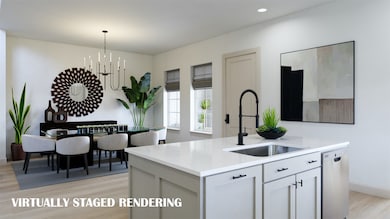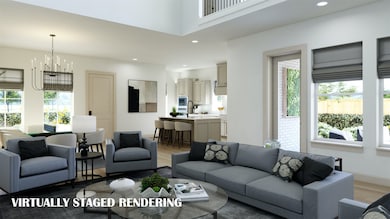8869 Bailey St Frisco, TX 75034
East Frisco NeighborhoodEstimated payment $4,790/month
Highlights
- New Construction
- Open Floorplan
- Granite Countertops
- J.W. & Ruth Christie Elementary School Rated A-
- Traditional Architecture
- Covered Patio or Porch
About This Home
NORMANDY HOMES GABRIEL floor plan. Wonderful open concept home plan facing East with park view. This home is located right in the vibrant area of Frisco at Preston & Main Street! This community is situated within the highly-ranked Frisco ISD! This home boasts one of the largest kitchen, living, and dining spaces in our 40' series, making it perfect for entertaining guests and family gatherings! The backyard offers a covered patio and turfed yard for stress-free maintenance! The luxurious owner’s bath is sure to keep any couple happy who values their own space! The upstairs has 3 additional bedrooms each with spacious walk-in closets, a private en-suite upstairs for one of the bedrooms, a bonus media room, and a fantastic game room that overlooks the family space below!
Listing Agent
Colleen Frost Real Estate Serv Brokerage Phone: 469-280-0008 License #0511227 Listed on: 06/06/2025
Home Details
Home Type
- Single Family
Year Built
- Built in 2025 | New Construction
Lot Details
- 4,356 Sq Ft Lot
- Wrought Iron Fence
- Wood Fence
- Landscaped
- Interior Lot
- Sprinkler System
HOA Fees
- $119 Monthly HOA Fees
Parking
- 2 Car Attached Garage
- Inside Entrance
- Alley Access
- Rear-Facing Garage
- Single Garage Door
- Garage Door Opener
- Driveway
Home Design
- Traditional Architecture
- Brick Exterior Construction
- Slab Foundation
- Composition Roof
- Metal Roof
- Wood Siding
Interior Spaces
- 3,101 Sq Ft Home
- 2-Story Property
- Open Floorplan
- Ceiling Fan
- Chandelier
- ENERGY STAR Qualified Windows
Kitchen
- Gas Oven
- Gas Cooktop
- Microwave
- Dishwasher
- Kitchen Island
- Granite Countertops
- Disposal
Flooring
- Carpet
- Ceramic Tile
- Luxury Vinyl Plank Tile
Bedrooms and Bathrooms
- 4 Bedrooms
- Walk-In Closet
- Double Vanity
- Low Flow Plumbing Fixtures
Laundry
- Laundry in Utility Room
- Washer and Electric Dryer Hookup
Home Security
- Smart Home
- Carbon Monoxide Detectors
- Fire and Smoke Detector
Eco-Friendly Details
- Energy-Efficient Appliances
- Energy-Efficient Construction
- Energy-Efficient HVAC
- Energy-Efficient Lighting
- Energy-Efficient Insulation
- Energy-Efficient Doors
- ENERGY STAR/ACCA RSI Qualified Installation
- Energy-Efficient Thermostat
Outdoor Features
- Covered Patio or Porch
- Rain Gutters
Schools
- Christie Elementary School
- Lebanon Trail High School
Utilities
- Zoned Heating and Cooling System
- Underground Utilities
- High Speed Internet
- Phone Available
- Cable TV Available
Listing and Financial Details
- Legal Lot and Block 5 / G
- Assessor Parcel Number R-12951-00G-0050-1
Community Details
Overview
- Association fees include all facilities, management, ground maintenance
- Paragon Property Mgmt Association
- Village On Main Street Subdivision
Recreation
- Community Playground
- Park
- Trails
Map
Home Values in the Area
Average Home Value in this Area
Property History
| Date | Event | Price | Change | Sq Ft Price |
|---|---|---|---|---|
| 06/16/2025 06/16/25 | Price Changed | $738,360 | -0.7% | $238 / Sq Ft |
| 06/06/2025 06/06/25 | Price Changed | $743,360 | -3.9% | $240 / Sq Ft |
| 06/06/2025 06/06/25 | For Sale | $773,360 | -- | $249 / Sq Ft |
Source: North Texas Real Estate Information Systems (NTREIS)
MLS Number: 20960906
- 8877 Bailey St
- 8861 Bailey St
- 8885 Bailey St
- 8948 Magnet Dr
- 8936 Magnet Dr
- Royale II Plan at Village on Main Street - 55' Series
- Rochelle Plan at Village on Main Street - 55' Series
- Genevieve Plan at Village on Main Street - 55' Series
- Baptise Plan at Village on Main Street - 55' Series
- Rousseau Plan at Village on Main Street - 55' Series
- Royale Plan at Village on Main Street - 55' Series
- Delacroix Plan at Village on Main Street - 55' Series
- Valente Plan at Village on Main Street - 40' Series
- Gabriel Plan at Village on Main Street - 40' Series
- Cannes Plan at Village on Main Street - 40' Series
- Laurent Plan at Village on Main Street - 40' Series
- 8912 Magnet Dr
- 8900 Magnet Dr
- 8888 Magnet Dr
- 8876 Magnet Dr
- 8845 Stablehand Mews
- 9594 Kavik St
- 10025 Wyndbrook Dr
- 8227 Caribou Dr
- 9881 Queens Rd
- 9584 Park Garden Dr
- 9248 Park Garden Dr
- 8281 Durham Dr
- 8060 New Kent Rd
- 8945 Camfield Way
- 8899 Marilyn Dr
- 8920 Marilyn Dr
- 8640 Malibu St
- 7961 Whitehart St
- 9750 Grassland Dr
- 7906 Whitehart St
- 10608 Red Cedar Dr
- 8835 Camfield Way
- 10617 Pineview Ln
- 7900 Tournament Rd
