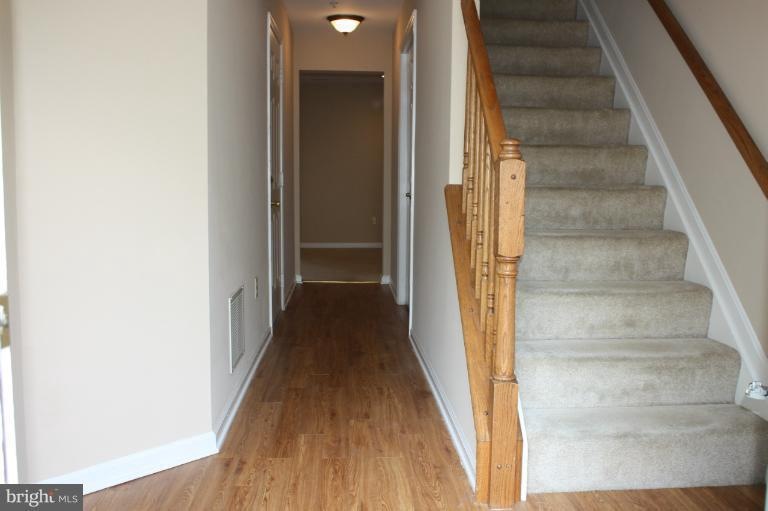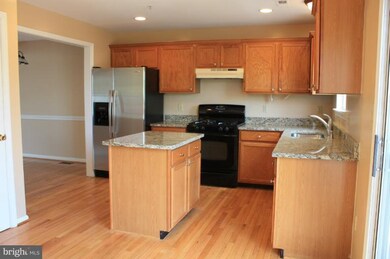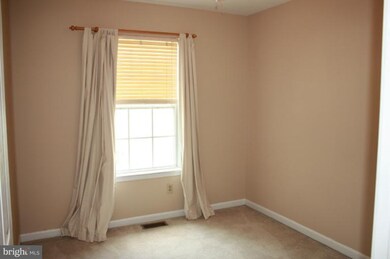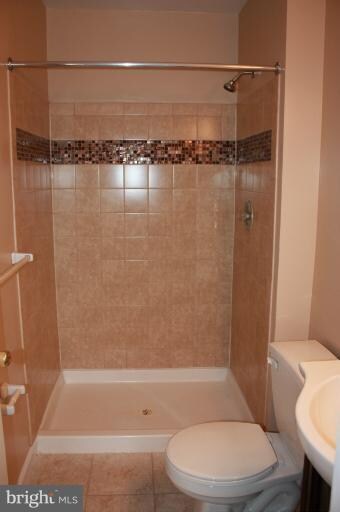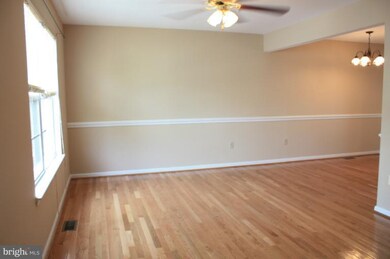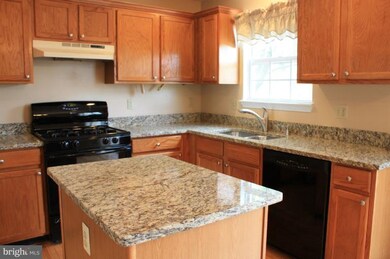
8869 Goose Landing Cir Columbia, MD 21045
About This Home
As of September 2012Updated & in Move-in condition. Don't wait for a short sale or buy "AS-IS" foreclosure. This one has Hardwood floors on the main level, new carpet & recessed lights on the lower level , power washed & stained deck, renovated master bathroom. New granite counter tops, front loading washer & dryer, new Whirlpool Stainless Steel Refrigerator. Great Location, close to everything. Columbia but no CPRA
Last Agent to Sell the Property
Realty 1 Maryland, LLC License #635453 Listed on: 07/09/2012
Townhouse Details
Home Type
Townhome
Est. Annual Taxes
$5,628
Year Built
1995
Lot Details
0
HOA Fees
$100 per month
Parking
1
Listing Details
- Property Type: Residential
- Structure Type: Interior Row/Townhouse
- Architectural Style: Traditional
- Ownership: Condominium
- Inclusions: Parking Included In ListPrice,Parking Included In SalePrice
- New Construction: No
- Story List: Lower 1, Lower 2, Main, Upper 1, Upper 2
- Year Built: 1995
- Remarks Public: Updated & in Move-in condition. Don't wait for a short sale or buy "AS-IS" foreclosure. This one has Hardwood floors on the main level, new carpet & recessed lights on the lower level , power washed & stained deck, renovated master bathroom. New granite counter tops, front loading washer & dryer, new Whirlpool Stainless Steel Refrigerator. Great Location, close to everything. Columbia but no CPRA
- Special Assessment Payment: Annually
- Special Features: None
- Property Sub Type: Townhouses
Interior Features
- Appliances: Washer/Dryer Hookups Only, Dishwasher, Disposal, Dryer - Front Loading, Refrigerator, Stove, Washer - Front Loading
- Interior Amenities: Kitchen - Island, Kitchen - Table Space, Upgraded Countertops, Primary Bath(s), Wood Floors, Floor Plan - Traditional
- Fireplace: No
- Common Walls: 2+ Common Walls
- Entry Location: Townhouse
- Levels Count: 3+
- Room List: Living Room, Dining Room, Primary Bedroom, Bedroom 2, Bedroom 3, Kitchen, Family Room, Foyer
- Basement: Yes
- Basement Type: Rear Entrance, Walkout Level
- Living Area Units: Square Feet
- Total Sq Ft: 1776
- Living Area Sq Ft: 1776
- Price Per Sq Ft: 160.42
- Above Grade Finished Sq Ft: 1776
- Above Grade Finished Area Units: Square Feet
- Street Number Modifier: 8869
Beds/Baths
- Bedrooms: 3
- Total Bathrooms: 3
- Full Bathrooms: 2
- Half Bathrooms: 1
- Upper Level Bathrooms: 2.00
- Lower Levels Bathrooms: 1.00
- Upper Level Full Bathrooms: 2
- Lower Level Half Bathrooms: 1
Exterior Features
- Other Structures: Above Grade
- Construction Materials: Vinyl Siding
- Roof: Asphalt
- Water Access: No
- Waterfront: No
- Water Oriented: No
- Pool: No Pool
- Tidal Water: No
- Water View: No
Garage/Parking
- Garage Spaces: 1.00
- Garage: Yes
- Parking Features: Garage
- Attached Garage Spaces: 1
- Total Garage And Parking Spaces: 1
- Type Of Parking: Attached Garage
Utilities
- Refuse: 225.00
- Central Air Conditioning: Yes
- Cooling Fuel: Electric
- Cooling Type: Central A/C
- Heating Fuel: Natural Gas
- Heating Type: 90% Forced Air
- Heating: Yes
- Hot Water: Electric
- Sewer/Septic System: Public Sewer
- Water Source: Public
Condo/Co-op/Association
- Condo Co-Op Association: No
- Condo Co-Op Fee: 100.00
- Condo Co-Op Fee Frequency: Monthly
- HOA Condo Co-Op Fee Includes: Lawn Maintenance
- HOA Condo Co-Op Rules: Covenants, Parking
- HOA: No
Fee Information
- Front Foot Fee Pymt Freq: Annually
Schools
- School District: HOWARD COUNTY PUBLIC SCHOOL SYSTEM
- High School: HOWARD
- School District Key: 121139568958
- High School: HOWARD
Lot Info
- Improvement Assessed Value: 107300.00
- Land Assessed Value: 135000.00
- Property Condition: Very Good
- Year Assessed: 2012
- Zoning: RA15
Rental Info
- Vacation Rental: No
Tax Info
- Assessor Parcel Number: 15375191
- Tax Annual Amount: 4315.44
- Assessor Parcel Number: 1402376156
- Tax Lot: A A
- Tax Total Finished Sq Ft: 1776
- County Tax Payment Frequency: Annually
- Tax Year: 2011
- Close Date: 09/25/2012
Multi Family
- Front Foot Fee: 48.50
MLS Schools
- School District Name: HOWARD COUNTY PUBLIC SCHOOL SYSTEM
Ownership History
Purchase Details
Home Financials for this Owner
Home Financials are based on the most recent Mortgage that was taken out on this home.Purchase Details
Home Financials for this Owner
Home Financials are based on the most recent Mortgage that was taken out on this home.Purchase Details
Similar Homes in Columbia, MD
Home Values in the Area
Average Home Value in this Area
Purchase History
| Date | Type | Sale Price | Title Company |
|---|---|---|---|
| Deed | $275,000 | Artisan Title Company Inc | |
| Deed | $220,000 | Lakeside Title Company | |
| Deed | $147,145 | -- |
Mortgage History
| Date | Status | Loan Amount | Loan Type |
|---|---|---|---|
| Open | $80,000 | Stand Alone Second | |
| Open | $207,061 | FHA | |
| Previous Owner | $266,000 | Stand Alone Refi Refinance Of Original Loan | |
| Previous Owner | $42,000 | Unknown |
Property History
| Date | Event | Price | Change | Sq Ft Price |
|---|---|---|---|---|
| 09/25/2012 09/25/12 | Sold | $275,000 | -3.5% | $155 / Sq Ft |
| 07/26/2012 07/26/12 | Pending | -- | -- | -- |
| 07/14/2012 07/14/12 | For Sale | $284,900 | +3.6% | $160 / Sq Ft |
| 07/11/2012 07/11/12 | Off Market | $275,000 | -- | -- |
| 07/10/2012 07/10/12 | For Sale | $284,900 | +3.6% | $160 / Sq Ft |
| 07/09/2012 07/09/12 | Off Market | $275,000 | -- | -- |
| 02/13/2012 02/13/12 | Sold | $220,000 | -2.2% | $126 / Sq Ft |
| 06/16/2011 06/16/11 | Pending | -- | -- | -- |
| 06/03/2011 06/03/11 | Price Changed | $224,900 | -10.0% | $129 / Sq Ft |
| 04/01/2011 04/01/11 | For Sale | $249,900 | +13.6% | $143 / Sq Ft |
| 04/01/2011 04/01/11 | Off Market | $220,000 | -- | -- |
| 03/24/2011 03/24/11 | For Sale | $249,900 | 0.0% | $143 / Sq Ft |
| 01/26/2011 01/26/11 | Pending | -- | -- | -- |
| 01/17/2011 01/17/11 | Price Changed | $249,900 | -9.1% | $143 / Sq Ft |
| 12/16/2010 12/16/10 | Price Changed | $274,900 | -8.3% | $157 / Sq Ft |
| 12/04/2010 12/04/10 | Price Changed | $299,900 | -6.3% | $171 / Sq Ft |
| 12/02/2010 12/02/10 | For Sale | $319,900 | -- | $183 / Sq Ft |
Tax History Compared to Growth
Tax History
| Year | Tax Paid | Tax Assessment Tax Assessment Total Assessment is a certain percentage of the fair market value that is determined by local assessors to be the total taxable value of land and additions on the property. | Land | Improvement |
|---|---|---|---|---|
| 2025 | $5,628 | $383,933 | $0 | $0 |
| 2024 | $5,628 | $358,367 | $0 | $0 |
| 2023 | $5,211 | $332,800 | $160,000 | $172,800 |
| 2022 | $3,640 | $323,267 | $0 | $0 |
| 2021 | $4,828 | $313,733 | $0 | $0 |
| 2020 | $4,760 | $304,200 | $90,000 | $214,200 |
| 2019 | $4,254 | $295,000 | $0 | $0 |
| 2018 | $4,224 | $285,800 | $0 | $0 |
| 2017 | $3,940 | $276,600 | $0 | $0 |
| 2016 | -- | $265,167 | $0 | $0 |
| 2015 | -- | $253,733 | $0 | $0 |
| 2014 | -- | $242,300 | $0 | $0 |
Agents Affiliated with this Home
-

Seller's Agent in 2012
Reginald Duckett
Realty 1 Maryland, LLC
(410) 294-4294
18 Total Sales
-

Seller's Agent in 2012
Bob Lucido
Keller Williams Lucido Agency
(410) 979-6024
3,061 Total Sales
-

Seller Co-Listing Agent in 2012
Tracy Lucido
Keller Williams Lucido Agency
(410) 802-2567
860 Total Sales
-
A
Buyer's Agent in 2012
Ann Potter
Long & Foster
(410) 370-6250
-

Buyer's Agent in 2012
Enoch Moon
Realty 1 Maryland, LLC
(410) 707-7448
260 Total Sales
Map
Source: Bright MLS
MLS Number: 1004069230
APN: 02-376156
- 8870 Goose Landing Cir
- 8928 Mallard Ct
- 4938 Lee Farm Ct
- 8928 Dawson Manor Dr
- 4982 Threshfield Ct
- 4739 Bates Dr
- 8511 Horseshoe Rd
- 5238 Tiyana Ct
- 8421 W Grove Rd
- 8484 Oak Run Way
- 8575 Autumn Harvest
- 4662 S Leisure Ct
- 5515 Hillfall Ct
- 8325 Grove Angle Rd
- 5488 Wild Lilac
- 8857 Blade Green Ln
- 4649 Palomino Ct
- 8333 Grove Angle Rd
- 5284 Corncockle Ct
- 9046 Queen Maria Ct
