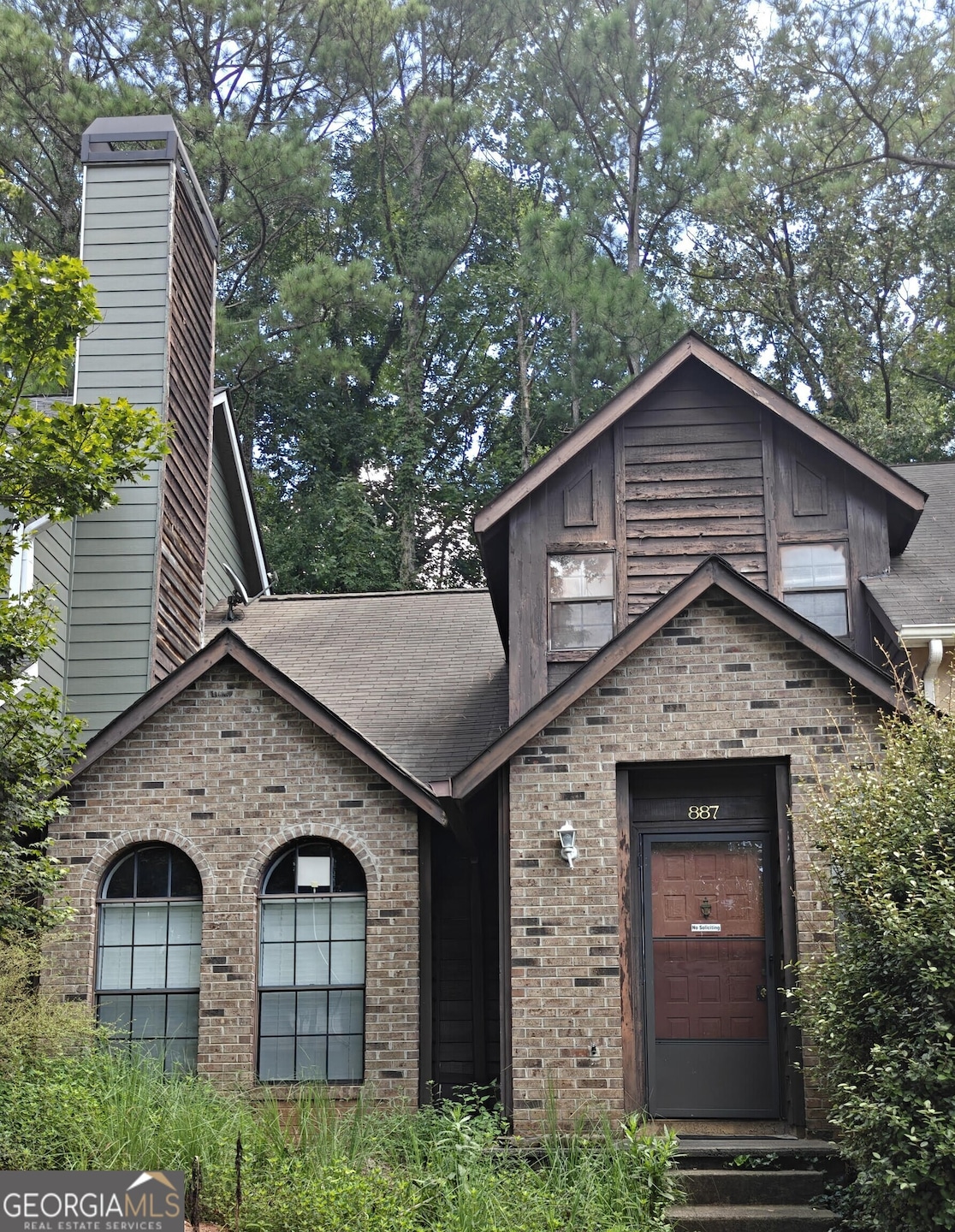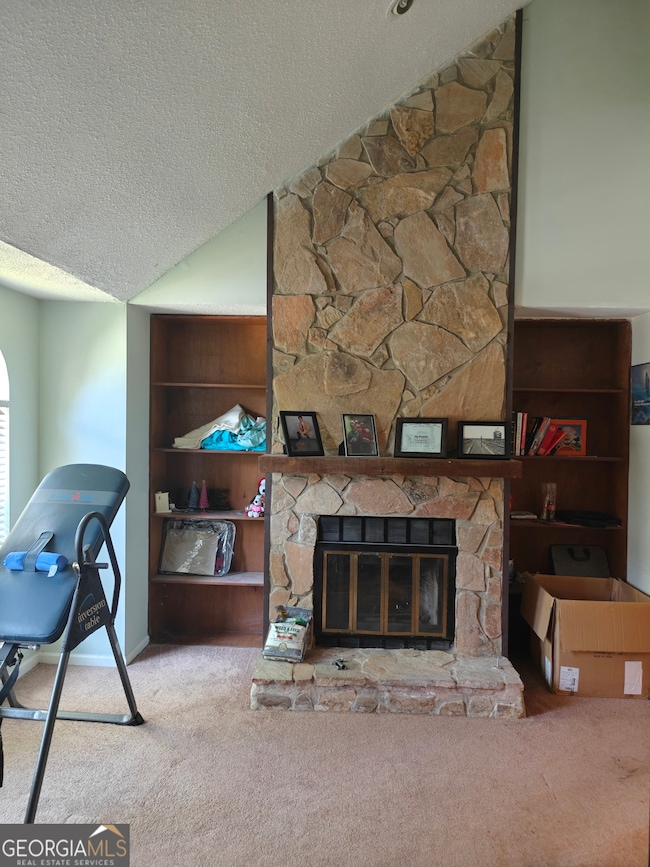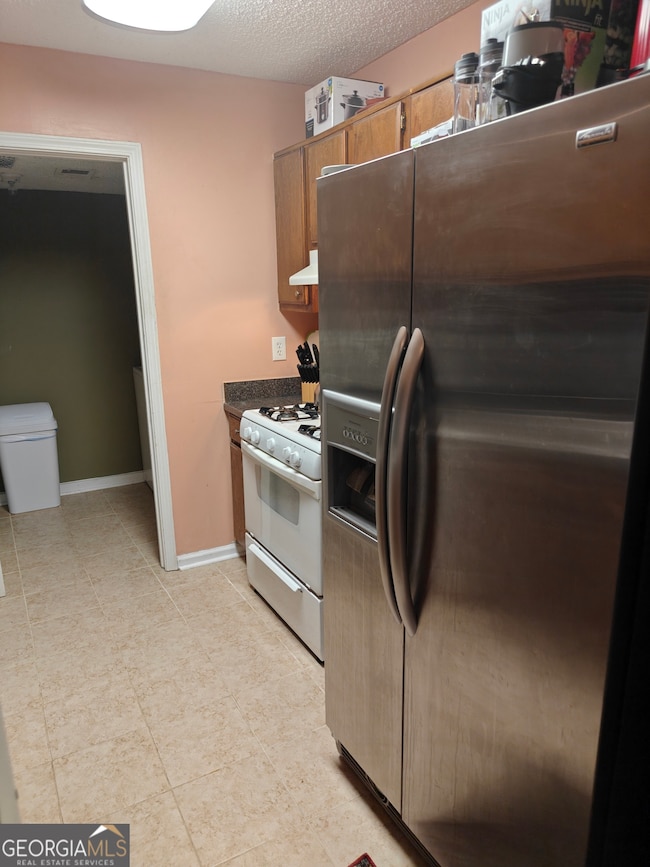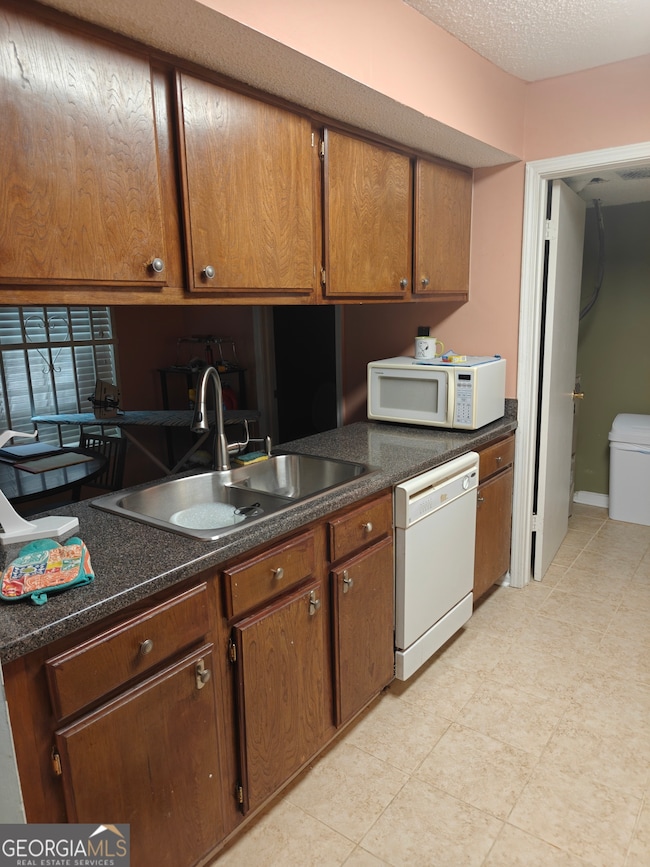887 Brandy Oaks Ln Stone Mountain, GA 30088
Estimated payment $720/month
Highlights
- Clubhouse
- Traditional Architecture
- Great Room
- Vaulted Ceiling
- 1 Fireplace
- Community Pool
About This Home
Wonderful Townhome close to everything. Perfect for the professional looking to get ahead. Investors welcome.
Listing Agent
Wadsworth Studdard Real Estate
Brick and Branch Real Estate License #292644 Listed on: 09/01/2025
Townhouse Details
Home Type
- Townhome
Year Built
- Built in 1982
Home Design
- Traditional Architecture
- Slab Foundation
- Brick Frame
- Composition Roof
- Wood Siding
- Rough-Sawn Siding
Interior Spaces
- 1,022 Sq Ft Home
- 2-Story Property
- Bookcases
- Vaulted Ceiling
- 1 Fireplace
- Great Room
- Family Room
- Formal Dining Room
- Carpet
- Laundry in Kitchen
Kitchen
- Oven or Range
- Dishwasher
Bedrooms and Bathrooms
- 1 Bedroom
- Walk-In Closet
Parking
- 2 Parking Spaces
- Parking Pad
Schools
- Eldridge Miller Elementary School
- Freedom Middle School
- Redan High School
Utilities
- Central Heating and Cooling System
- Cooling System Powered By Gas
- Heating System Uses Natural Gas
- Gas Water Heater
Additional Features
- Energy-Efficient Doors
- 3,485 Sq Ft Lot
Community Details
Overview
- Property has a Home Owners Association
- Association fees include ground maintenance, tennis
- Brandy Oaks Subdivision
Amenities
- Clubhouse
Recreation
- Tennis Courts
- Community Playground
- Community Pool
Map
Home Values in the Area
Average Home Value in this Area
Tax History
| Year | Tax Paid | Tax Assessment Tax Assessment Total Assessment is a certain percentage of the fair market value that is determined by local assessors to be the total taxable value of land and additions on the property. | Land | Improvement |
|---|---|---|---|---|
| 2025 | $1,697 | $66,760 | $10,000 | $56,760 |
| 2024 | $1,703 | $67,120 | $10,000 | $57,120 |
| 2023 | $1,703 | $58,560 | $10,000 | $48,560 |
| 2022 | $1,185 | $48,920 | $4,800 | $44,120 |
| 2021 | $920 | $37,440 | $4,800 | $32,640 |
| 2020 | $769 | $30,720 | $4,800 | $25,920 |
| 2019 | $655 | $25,800 | $4,800 | $21,000 |
| 2018 | $713 | $21,480 | $3,520 | $17,960 |
| 2017 | $858 | $11,200 | $3,520 | $7,680 |
| 2016 | $819 | $11,168 | $3,208 | $7,960 |
| 2014 | $338 | $6,920 | $3,520 | $3,400 |
Property History
| Date | Event | Price | List to Sale | Price per Sq Ft | Prior Sale |
|---|---|---|---|---|---|
| 10/28/2025 10/28/25 | Price Changed | $110,000 | -12.0% | $108 / Sq Ft | |
| 09/01/2025 09/01/25 | For Sale | $125,000 | +177.8% | $122 / Sq Ft | |
| 12/22/2016 12/22/16 | Sold | $45,000 | 0.0% | $37 / Sq Ft | View Prior Sale |
| 12/13/2016 12/13/16 | Pending | -- | -- | -- | |
| 11/03/2016 11/03/16 | Price Changed | $45,000 | -9.8% | $37 / Sq Ft | |
| 09/24/2016 09/24/16 | Price Changed | $49,900 | -5.7% | $41 / Sq Ft | |
| 08/23/2016 08/23/16 | Price Changed | $52,900 | -2.9% | $43 / Sq Ft | |
| 08/01/2016 08/01/16 | For Sale | $54,500 | +94.6% | $44 / Sq Ft | |
| 01/26/2015 01/26/15 | Sold | $28,000 | -15.2% | $23 / Sq Ft | View Prior Sale |
| 01/07/2015 01/07/15 | Pending | -- | -- | -- | |
| 12/02/2014 12/02/14 | For Sale | $33,000 | 0.0% | $27 / Sq Ft | |
| 11/24/2014 11/24/14 | Pending | -- | -- | -- | |
| 11/14/2014 11/14/14 | For Sale | $33,000 | -- | $27 / Sq Ft |
Purchase History
| Date | Type | Sale Price | Title Company |
|---|---|---|---|
| Warranty Deed | $45,000 | -- | |
| Warranty Deed | $28,000 | -- | |
| Warranty Deed | $42,671 | -- | |
| Foreclosure Deed | -- | -- | |
| Deed | $43,000 | -- | |
| Foreclosure Deed | $58,000 | -- | |
| Deed | $52,500 | -- | |
| Deed | $58,600 | -- | |
| Deed | $48,600 | -- | |
| Deed | $52,900 | -- |
Mortgage History
| Date | Status | Loan Amount | Loan Type |
|---|---|---|---|
| Previous Owner | $42,335 | FHA | |
| Previous Owner | $53,812 | No Value Available | |
| Previous Owner | $52,740 | New Conventional |
Source: Georgia MLS
MLS Number: 10595594
APN: 16-001-13-002
- 924 Model Ct
- 840 Brandy Oaks Ln
- 824 Brandy Oaks Ln
- 845 Heritage Oaks Dr
- 832 Heritage Oaks Dr
- 870 Heritage Oaks Dr
- 4941 Isle Royal Ct
- 4922 Glenside Ct Unit 2304
- 4911 Hairston Place
- 801 Hemingway Rd
- 4912 Bayside Ct
- 5061 Martins Crossing Rd
- 939 Lake Drive Ct
- 5073 Martins Crossing Rd
- 943 Lake Drive Ct Unit 1
- 1027 Mainstreet Lake Dr
- 829 Longfellow Ct
- 862 Heritage Oaks Dr
- 4941 Isle Royal Ct
- 4952 Isle Royal Ct
- 5001 Post Rd Pass
- 947 Mainstreet Lake Dr
- 713 Arbor Hill Dr
- 4887 Autumn Cir
- 934 Lake Watch Dr
- 805 Arbor Hill Dr
- 921 Hemingway Rd
- 697 Tarkington Rd N
- 691 Tarkington Rd N
- 5176 Martins Crossing Rd
- 1038 S Hairston Rd
- 1118 Brunning Dr
- 651 Fairforest Ct
- 676 Tarkington Rd S
- 5225 Martins Crossing Rd
- 5249 Martins Crossing Rd
- 5231 Mainstreet Park Dr




