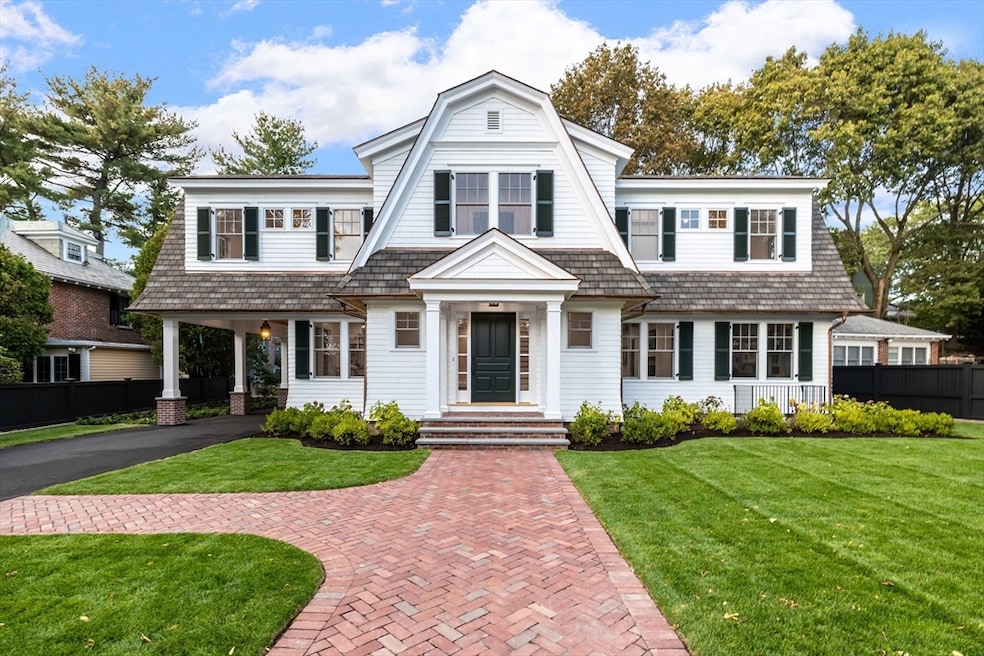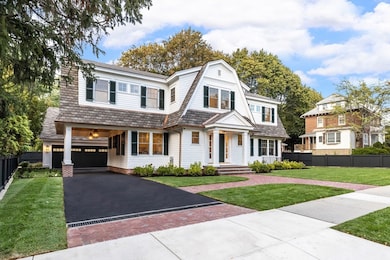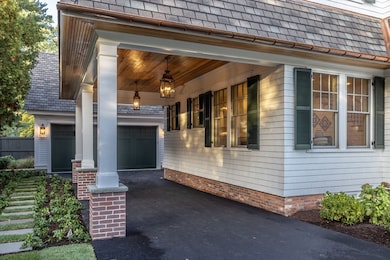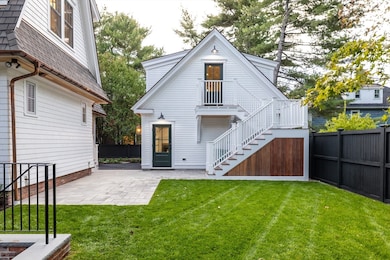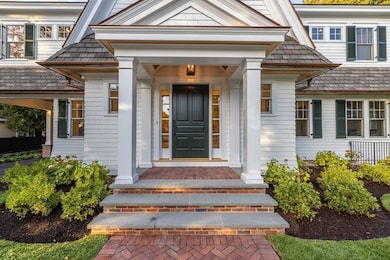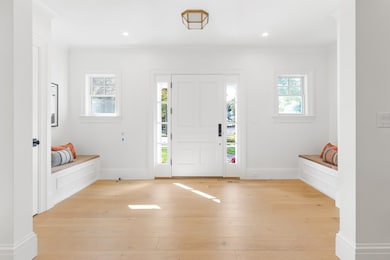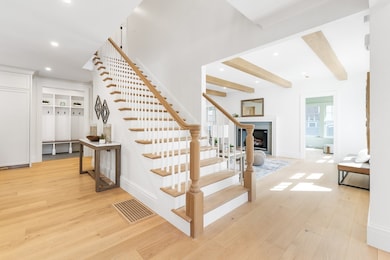887 Commonwealth Ave Newton Center, MA 02459
Newton Centre NeighborhoodEstimated payment $22,166/month
Highlights
- Golf Course Community
- Medical Services
- Custom Closet System
- Mason Rice Elementary School Rated A+
- Open Floorplan
- Landscaped Professionally
About This Home
Set along Comm Ave’s desirable Carriage Lane, this 5 bd, 5.5 ba new construction home blends timeless elegance with modern luxury. Crafted with exceptional detail, it features custom millwork, luxe finishes & designer lighting throughout. The chef’s kitchen with oversized island, Thermador appliances & butler’s pantry opens to a spacious dining area perfect for gatherings. The elegant living room with beamed ceiling & gas fireplace offers relaxed sophistication, while the sunroom with v-groove paneling creates an elevated space to work, unwind or entertain. An oversized mudroom and powder bath complete the first floor. Upstairs, a serene primary suite features a marble bath with soaking tub & custom walk-in closet, plus three en-suite bedrooms & oversized laundry room. The walkout lower level w/soaring ceilings includes add'l living space w/wet bar, gym/game room & guest suite. A heated 2-car carriage house with finished flex space above completes this exceptional home.
Open House Schedule
-
Sunday, November 16, 20251:00 to 3:00 pm11/16/2025 1:00:00 PM +00:0011/16/2025 3:00:00 PM +00:00Add to Calendar
Home Details
Home Type
- Single Family
Year Built
- Built in 2025
Lot Details
- 8,276 Sq Ft Lot
- Landscaped Professionally
- Level Lot
- Sprinkler System
- Wooded Lot
- Garden
- Property is zoned SR2
Parking
- 2 Car Detached Garage
- Carport
- Parking Storage or Cabinetry
- Heated Garage
- Side Facing Garage
- Garage Door Opener
- Driveway
- Open Parking
- Off-Street Parking
Home Design
- Dutch Colonial Architecture
- Frame Construction
- Shingle Roof
- Radon Mitigation System
- Concrete Perimeter Foundation
Interior Spaces
- Open Floorplan
- Wet Bar
- Beamed Ceilings
- Recessed Lighting
- Decorative Lighting
- Light Fixtures
- Insulated Windows
- Window Screens
- Insulated Doors
- Mud Room
- Living Room with Fireplace
Kitchen
- Breakfast Bar
- Oven
- Range with Range Hood
- Microwave
- Freezer
- Plumbed For Ice Maker
- Dishwasher
- Wine Refrigerator
- Wine Cooler
- Kitchen Island
- Solid Surface Countertops
- Disposal
- Pot Filler
Flooring
- Wood
- Marble
- Ceramic Tile
Bedrooms and Bathrooms
- 5 Bedrooms
- Primary bedroom located on second floor
- Custom Closet System
- Walk-In Closet
- Dual Vanity Sinks in Primary Bathroom
- Soaking Tub
- Separate Shower
Laundry
- Laundry Room
- Laundry on upper level
- Washer Hookup
Finished Basement
- Walk-Out Basement
- Basement Fills Entire Space Under The House
- Interior Basement Entry
- Sump Pump
Eco-Friendly Details
- Energy-Efficient Thermostat
Outdoor Features
- Patio
- Outdoor Gas Grill
- Rain Gutters
Location
- Property is near public transit
- Property is near schools
Schools
- Mason-Rice Elementary School
- Brown Middle School
- Buffer Zone High School
Utilities
- Central Heating and Cooling System
- 3 Cooling Zones
- 4 Heating Zones
- Heating System Uses Natural Gas
- Hydro-Air Heating System
- 200+ Amp Service
- Gas Water Heater
Listing and Financial Details
- Home warranty included in the sale of the property
- Assessor Parcel Number 686821
Community Details
Overview
- No Home Owners Association
- Near Conservation Area
Amenities
- Medical Services
- Shops
- Coin Laundry
Recreation
- Golf Course Community
- Tennis Courts
- Park
- Jogging Path
- Bike Trail
Map
Home Values in the Area
Average Home Value in this Area
Tax History
| Year | Tax Paid | Tax Assessment Tax Assessment Total Assessment is a certain percentage of the fair market value that is determined by local assessors to be the total taxable value of land and additions on the property. | Land | Improvement |
|---|---|---|---|---|
| 2025 | $13,823 | $1,410,500 | $1,190,600 | $219,900 |
| 2024 | $13,524 | $1,385,700 | $1,155,900 | $229,800 |
| 2023 | $12,817 | $1,259,000 | $879,900 | $379,100 |
| 2022 | $12,263 | $1,165,700 | $814,700 | $351,000 |
| 2021 | $11,833 | $1,099,700 | $768,600 | $331,100 |
| 2020 | $11,481 | $1,099,700 | $768,600 | $331,100 |
| 2019 | $11,157 | $1,067,700 | $746,200 | $321,500 |
| 2018 | $10,635 | $982,900 | $672,800 | $310,100 |
| 2017 | $10,312 | $927,300 | $634,700 | $292,600 |
| 2016 | $9,862 | $866,600 | $593,200 | $273,400 |
| 2015 | $9,403 | $809,900 | $554,400 | $255,500 |
Property History
| Date | Event | Price | List to Sale | Price per Sq Ft |
|---|---|---|---|---|
| 11/10/2025 11/10/25 | Price Changed | $3,995,000 | -5.4% | $757 / Sq Ft |
| 10/30/2025 10/30/25 | Price Changed | $4,225,000 | -3.4% | $801 / Sq Ft |
| 10/15/2025 10/15/25 | For Sale | $4,375,000 | -- | $830 / Sq Ft |
Source: MLS Property Information Network (MLS PIN)
MLS Number: 73439294
APN: NEWT-000024-000043-000005
- 34 Morton Rd
- 59 Charlotte Rd
- 3 Cedar St
- 73 Elmore St
- 61 Lakeview Ave
- Lots 2 & 3 Chapin Rd
- Lot 3 Chapin Rd
- Lot 2 Chapin Rd
- 154 Beaumont Ave
- 4 Charlotte Rd
- 54 Garland Rd
- 95 Blake St
- 1004 Centre St
- 9 Laurel St
- 1114 Beacon St Unit 106
- 1114 Beacon St Unit 203
- 1114 Beacon St Unit 111
- 1114 Beacon St Unit 104
- 1114 Beacon St Unit 207
- 26 Wilson Cir Unit 26
- 1789 Commonwealth Ave
- 1789 Commonwealth Ave
- 1789 Commonwealth Ave Unit 1
- 1789 Commonwealth Ave Unit 3
- 270 Upland Rd
- 299 Mill St
- 36 Dexter Rd
- 444 Lowell Ave Unit 2
- 1094 Centre St
- 1143 Beacon St Unit 1
- 1143 Beacon St
- 1120 Centre St Unit 1
- 113-115 Withington Rd Unit 113
- 1114 Beacon St Unit 101
- 1139 Beacon St Unit 21
- 1139 Beacon St Unit 1
- 115 Withington Rd
- 115 Withington Rd Unit 1
- 115 Withington Rd Unit 115
- 69 Crestwood Rd
