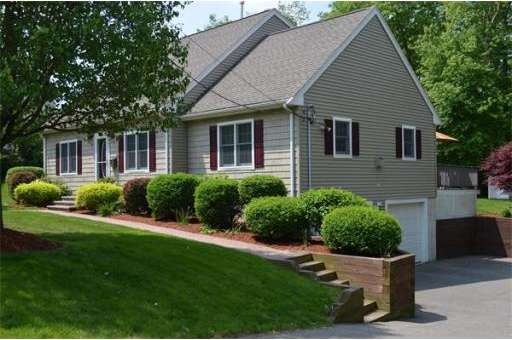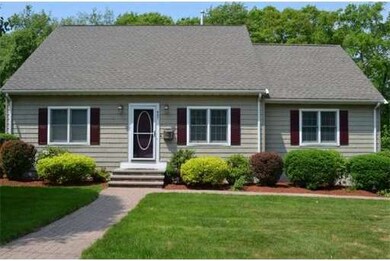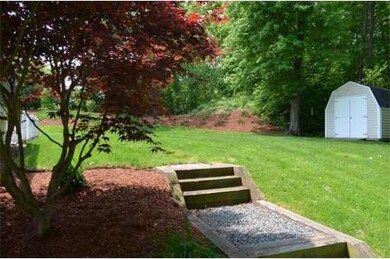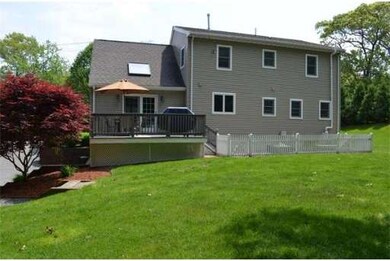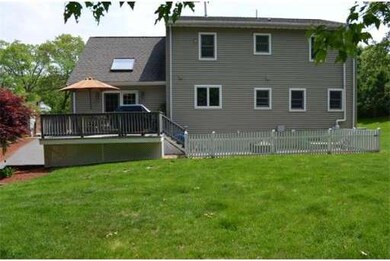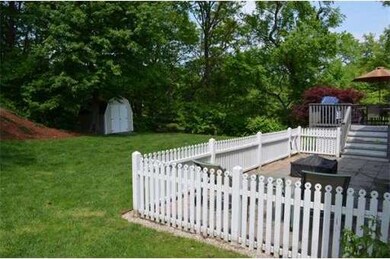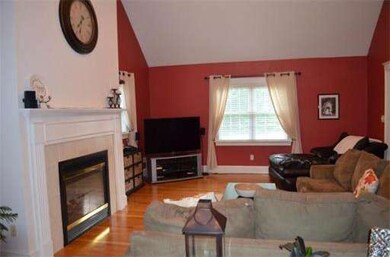
887 Middle St Weymouth, MA 02188
About This Home
As of August 2016Lovely expanded cape with large family room featuring hwd floors, skylight, cathedral ceiling, gas fireplace & french doors leading to trex deck. Large kitchen with stainless appliances & granite counters. Beautiful first floor master suite with spectacular ceramic tiled shower and jacuzzi tub. 2 large bedrooms on second floor with full bathroom. Partially finished basement with hot tub and 2 car garage. This great property sits on 3/4 of an acre with irrigation sys. abutting conservation land.
Last Agent to Sell the Property
Kristin O'Brien
eXp Realty Listed on: 06/12/2013

Last Buyer's Agent
Brian Smith
Brian Smith & Associates License #449500194
Home Details
Home Type
Single Family
Est. Annual Taxes
$7,746
Year Built
2004
Lot Details
0
Listing Details
- Lot Description: Wooded, Paved Drive
- Special Features: None
- Property Sub Type: Detached
- Year Built: 2004
Interior Features
- Has Basement: Yes
- Fireplaces: 1
- Primary Bathroom: Yes
- Number of Rooms: 6
- Amenities: Public Transportation, Shopping, Park, Walk/Jog Trails, Medical Facility, Laundromat, Conservation Area, Highway Access, House of Worship, Public School
- Energy: Insulated Windows, Insulated Doors, Attic Vent Elec.
- Flooring: Wood, Tile, Wall to Wall Carpet
- Insulation: Full
- Interior Amenities: Cable Available, Sauna/Steam/Hot Tub
- Basement: Full, Partially Finished, Radon Remediation System
- Bedroom 2: Second Floor, 11X19
- Bedroom 3: Second Floor, 12X19
- Bathroom #1: First Floor
- Bathroom #2: First Floor
- Bathroom #3: Second Floor
- Kitchen: First Floor, 12X12
- Laundry Room: First Floor
- Living Room: First Floor, 15X20
- Master Bedroom: First Floor, 15X13
- Master Bedroom Description: Ceiling Fan(s), Closet - Linen, Closet - Walk-in, Flooring - Wall to Wall Carpet
- Dining Room: First Floor, 12X16
Exterior Features
- Construction: Frame
- Exterior: Vinyl
- Exterior Features: Deck, Patio - Enclosed, Gutters, Storage Shed, Sprinkler System, Screens
- Foundation: Poured Concrete
Garage/Parking
- Garage Parking: Under
- Garage Spaces: 2
- Parking: Off-Street
- Parking Spaces: 6
Utilities
- Cooling Zones: 2
- Heat Zones: 2
- Hot Water: Natural Gas, Tank
- Utility Connections: for Gas Range, for Gas Oven
Condo/Co-op/Association
- HOA: No
Ownership History
Purchase Details
Home Financials for this Owner
Home Financials are based on the most recent Mortgage that was taken out on this home.Purchase Details
Home Financials for this Owner
Home Financials are based on the most recent Mortgage that was taken out on this home.Purchase Details
Home Financials for this Owner
Home Financials are based on the most recent Mortgage that was taken out on this home.Purchase Details
Home Financials for this Owner
Home Financials are based on the most recent Mortgage that was taken out on this home.Similar Homes in the area
Home Values in the Area
Average Home Value in this Area
Purchase History
| Date | Type | Sale Price | Title Company |
|---|---|---|---|
| Not Resolvable | $465,000 | -- | |
| Not Resolvable | $450,000 | -- | |
| Deed | $428,000 | -- | |
| Deed | $500,835 | -- |
Mortgage History
| Date | Status | Loan Amount | Loan Type |
|---|---|---|---|
| Open | $360,000 | New Conventional | |
| Previous Owner | $402,000 | Stand Alone Refi Refinance Of Original Loan | |
| Previous Owner | $417,000 | New Conventional | |
| Previous Owner | $403,000 | Purchase Money Mortgage | |
| Previous Owner | $250,000 | Purchase Money Mortgage |
Property History
| Date | Event | Price | Change | Sq Ft Price |
|---|---|---|---|---|
| 08/18/2016 08/18/16 | Sold | $465,000 | -5.1% | $221 / Sq Ft |
| 06/16/2016 06/16/16 | Pending | -- | -- | -- |
| 06/02/2016 06/02/16 | Price Changed | $489,900 | -2.0% | $233 / Sq Ft |
| 05/11/2016 05/11/16 | For Sale | $499,900 | +11.1% | $238 / Sq Ft |
| 07/30/2013 07/30/13 | Sold | $450,000 | +0.2% | $231 / Sq Ft |
| 06/17/2013 06/17/13 | Pending | -- | -- | -- |
| 06/12/2013 06/12/13 | For Sale | $449,000 | -- | $230 / Sq Ft |
Tax History Compared to Growth
Tax History
| Year | Tax Paid | Tax Assessment Tax Assessment Total Assessment is a certain percentage of the fair market value that is determined by local assessors to be the total taxable value of land and additions on the property. | Land | Improvement |
|---|---|---|---|---|
| 2025 | $7,746 | $766,900 | $229,700 | $537,200 |
| 2024 | $7,570 | $737,100 | $218,800 | $518,300 |
| 2023 | $7,197 | $688,700 | $202,600 | $486,100 |
| 2022 | $7,019 | $612,500 | $187,600 | $424,900 |
| 2021 | $6,313 | $537,700 | $187,600 | $350,100 |
| 2020 | $6,060 | $508,400 | $187,600 | $320,800 |
| 2019 | $5,955 | $491,300 | $180,400 | $310,900 |
| 2018 | $5,793 | $463,400 | $171,800 | $291,600 |
| 2017 | $6,041 | $471,600 | $163,700 | $307,900 |
| 2016 | $5,850 | $457,000 | $157,400 | $299,600 |
| 2015 | $5,591 | $433,400 | $157,400 | $276,000 |
| 2014 | $5,252 | $394,900 | $146,400 | $248,500 |
Agents Affiliated with this Home
-
B
Seller's Agent in 2016
Brian Smith
Brian Smith & Associates
-
A
Buyer's Agent in 2016
Ann Harrington
Lighthouse Realty Group, Inc.
(781) 331-4663
20 in this area
81 Total Sales
-
K
Seller's Agent in 2013
Kristin O'Brien
eXp Realty
Map
Source: MLS Property Information Network (MLS PIN)
MLS Number: 71540484
APN: WEYM-000033-000427-000004
- 10 Tara Dr Unit 7
- 4 Tara Dr Unit 9
- 9 Tara Dr Unit 8
- 817 Middle St
- 32 Rockway Ave Unit 3C
- 1028 Middle St
- 215 Winter St Unit 5R
- 16 Nob Hill Rd
- 925 Washington St
- 200 Burkhall St Unit 103
- 49 Woodman Cir
- 460 Front St
- 38 Cottage Ln
- 189 Tall Oaks Dr Unit F
- 121 Tall Oaks Dr Unit F
- 159 Tall Oaks Dr Unit H
- 160 Burkhall St Unit 404
- 994 Washington St Unit 2
- 986 Washington St Unit 8
- 49 Lake View Rd
