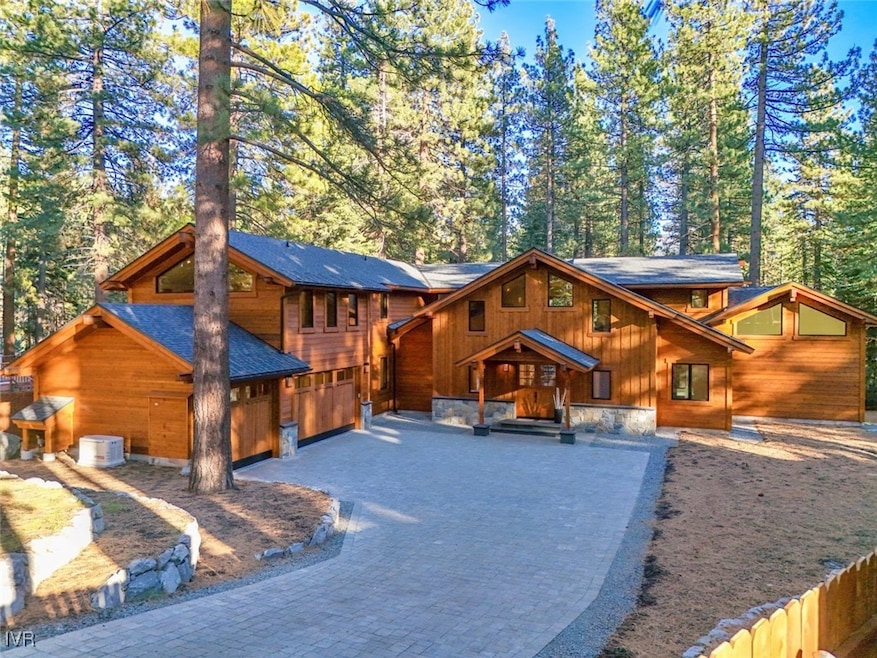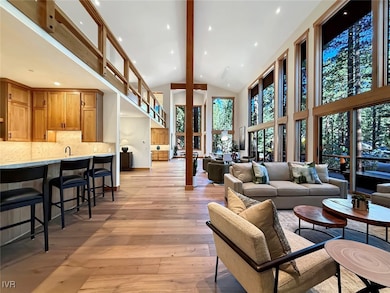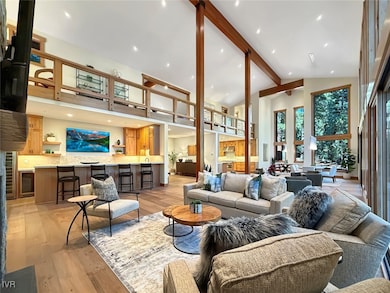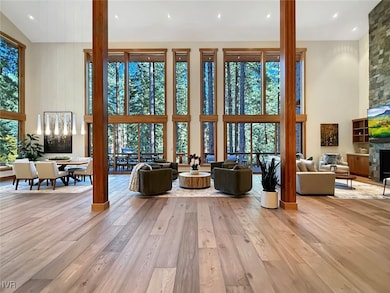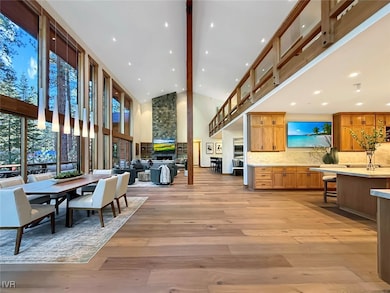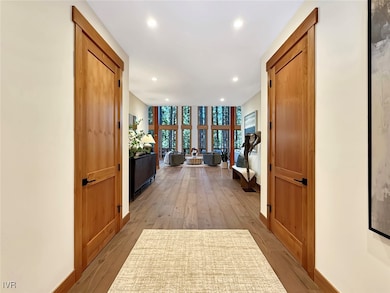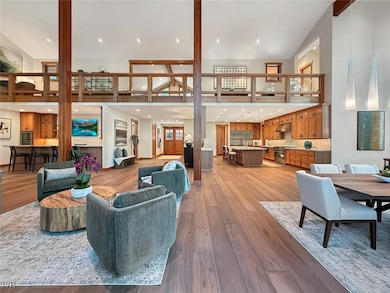887 S Dyer Cir Incline Village, NV 89451
Estimated payment $42,335/month
Highlights
- Under Construction
- View of Trees or Woods
- Cathedral Ceiling
- Incline High School Rated A-
- Fireplace in Primary Bedroom
- Radiant Floor
About This Home
Experience a private estate on nearly half an acre in low-elevation Incline Village, newly completed in October 2025 with in-floor heating and cooling. This modern, elegant home offers soaring ceilings, gated entry, and full fencing for privacy. The lower level features a luxurious main bedroom with vaulted ceilings, gas fireplace, and direct access to the expansive back deck. A massive great room showcases a floor-to-ceiling fireplace and chic bar with wine refrigerator framing views of the forested yard. The kitchen and dining area include top-tier appliances, quartzite counters, and white oak floors. A maid’s ensuite sits privately opposite another ensuite with an office space. Upstairs are three additional bedrooms, a large loft, and three bathrooms, and a backup generator provides added peace of mind.
Listing Agent
Coldwell Banker Select Brokerage Phone: 775-831-4834 License #BS.33753 Listed on: 03/01/2024

Home Details
Home Type
- Single Family
Est. Annual Taxes
- $5,800
Year Built
- Built in 2024 | Under Construction
Lot Details
- 0.5 Acre Lot
- West Facing Home
- Irregular Lot
- Sloped Lot
- Zoning described as Single Family Residential
Parking
- 3 Car Garage
- Multiple Garage Doors
- Garage Door Opener
- Off-Street Parking
Home Design
- Mountain Architecture
- Frame Construction
- Pitched Roof
- Composition Roof
Interior Spaces
- 5,842 Sq Ft Home
- 1-Story Property
- Furniture Can Be Negotiated
- Beamed Ceilings
- Cathedral Ceiling
- Gas Log Fireplace
- Living Room with Fireplace
- 2 Fireplaces
- Library
- Loft
- Views of Woods
- Prewired Security
Kitchen
- Breakfast Area or Nook
- Electric Oven
- Gas Range
- Microwave
- Dishwasher
- Wine Refrigerator
- Kitchen Island
- Marble Countertops
- Granite Countertops
- Disposal
Flooring
- Wood
- Partially Carpeted
- Radiant Floor
- Tile
Bedrooms and Bathrooms
- 6 Bedrooms
- Fireplace in Primary Bedroom
- 6 Full Bathrooms
Laundry
- Laundry Room
- Dryer
- Washer
Utilities
- Cooling System Mounted To A Wall/Window
- Central Air
- Heating System Uses Gas
- Heating System Uses Natural Gas
- Radiant Heating System
Community Details
- No Home Owners Association
- Office
Listing and Financial Details
- Home warranty included in the sale of the property
- Assessor Parcel Number 124-083-33
Map
Home Values in the Area
Average Home Value in this Area
Tax History
| Year | Tax Paid | Tax Assessment Tax Assessment Total Assessment is a certain percentage of the fair market value that is determined by local assessors to be the total taxable value of land and additions on the property. | Land | Improvement |
|---|---|---|---|---|
| 2025 | $19,022 | $596,168 | $227,500 | $368,668 |
| 2024 | $19,022 | $211,028 | $210,000 | $1,028 |
| 2023 | $5,800 | $227,958 | $192,500 | $35,459 |
| 2022 | $5,729 | $172,042 | $140,000 | $32,043 |
| 2021 | $5,362 | $158,099 | $126,000 | $32,099 |
| 2020 | $5,139 | $151,347 | $119,000 | $32,347 |
| 2019 | $5,013 | $143,653 | $112,000 | $31,653 |
| 2018 | $4,892 | $143,344 | $112,000 | $31,344 |
| 2017 | $4,773 | $137,148 | $105,000 | $32,148 |
| 2016 | $4,673 | $130,689 | $98,000 | $32,689 |
| 2015 | $4,666 | $129,764 | $98,000 | $31,764 |
| 2014 | $4,554 | $130,681 | $98,000 | $32,681 |
| 2013 | -- | $120,044 | $87,500 | $32,544 |
Property History
| Date | Event | Price | List to Sale | Price per Sq Ft | Prior Sale |
|---|---|---|---|---|---|
| 04/26/2025 04/26/25 | Price Changed | $7,980,000 | 0.0% | $1,366 / Sq Ft | |
| 04/26/2025 04/26/25 | For Sale | $7,980,000 | +14.2% | $1,366 / Sq Ft | |
| 03/09/2025 03/09/25 | Off Market | $6,988,000 | -- | -- | |
| 03/01/2024 03/01/24 | For Sale | $6,988,000 | +685.2% | $1,196 / Sq Ft | |
| 08/21/2020 08/21/20 | Sold | $890,000 | +11.4% | $625 / Sq Ft | View Prior Sale |
| 08/05/2020 08/05/20 | For Sale | $799,000 | -- | $561 / Sq Ft |
Purchase History
| Date | Type | Sale Price | Title Company |
|---|---|---|---|
| Bargain Sale Deed | $890,000 | First American Title Iv | |
| Bargain Sale Deed | $380,000 | Ticor Title Reno Lakeside | |
| Trustee Deed | $397,000 | Accommodation | |
| Deed | $325,000 | Stewart Title |
Mortgage History
| Date | Status | Loan Amount | Loan Type |
|---|---|---|---|
| Previous Owner | $361,000 | New Conventional | |
| Previous Owner | $292,500 | No Value Available |
Source: Incline Village REALTORS®
MLS Number: 1015282
APN: 124-083-33
- 893 Donna Dr
- 881 Donna Dr
- 585 Village Blvd
- 908 Harold Dr Unit 18
- 908 Harold Dr Unit 23
- 590 N Dyer Cir
- 868 Rosewood Cir
- 580 Lucille Dr
- 779 Rosewood Cir
- 844 Lichen Ct
- 976 Caddie Ct
- 866 Northwood Blvd Unit 32
- 866 Northwood Blvd Unit 6
- 943 Harold Dr
- 945 Harold Dr Unit 18
- 700 College Dr Unit 1
- 700 College Dr Unit 15
- 898 Peepsight Cir Unit 27B
- 954 Fairway Blvd Unit 4
- 517 Lucille Dr
- 893 Donna Dr
- 908 Harold Dr Unit 23
- 929 Harold Dr
- 807 Alder Ave Unit 38
- 445 Country Club Dr
- 120 Country Club Dr Unit 2
- 1329 Thurgau Ct
- 568 Dale Dr Unit 2nd and 3rd Floor
- 475 Lakeshore Blvd Unit 10
- 1300 Regency Way Unit 44
- 7748 Blue Gulch Rd
- 1905 Lake Shore Dr
- 20765 Parc Forêt Dr
- 6554 Champetre Ct
- 10146 Surrey Place
- 3162 Allen Way
- 730 Silver Oak Dr
- 13321 Snowshoe Thompson Cir
- 3230 Imperial Way
- 601 Ivy St
