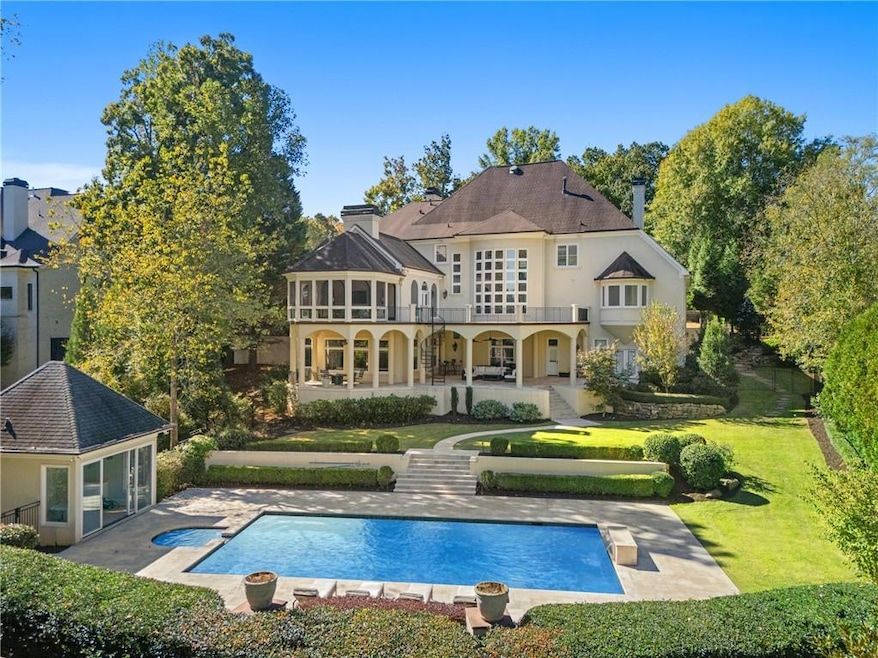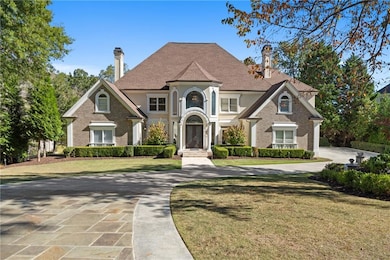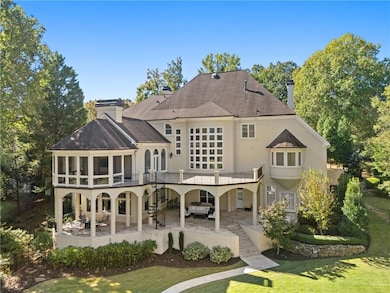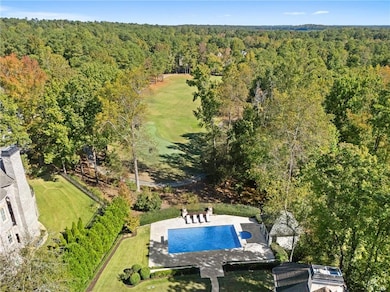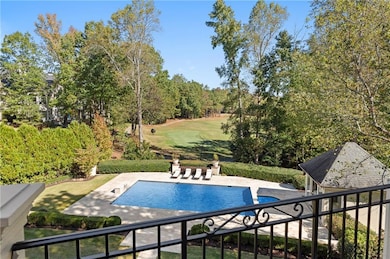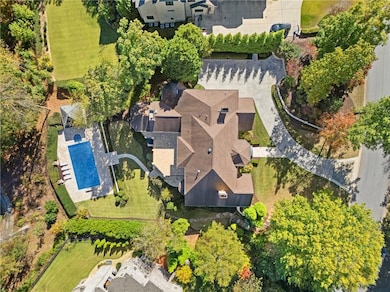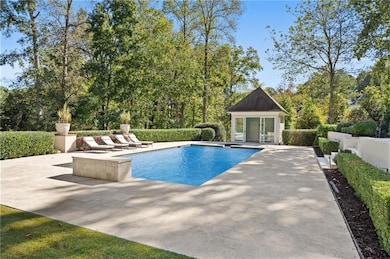8870 Old Southwick Pass Alpharetta, GA 30022
The Country Club of the South NeighborhoodEstimated payment $16,138/month
Highlights
- On Golf Course
- Country Club
- Media Room
- Barnwell Elementary School Rated A
- Fitness Center
- Pool House
About This Home
Perfectly positioned on one of Country Club of the South’s premier lots with breathtaking views of the 14th green and fairway, this beautifully UPDATED hardcoat stucco estate offers effortless, move-in-ready living. From the moment you enter, you’re welcomed by lush greenery and thoughtfully designed living areas that create a refined yet warmly inviting atmosphere. Outside, your own private backyard oasis awaits, featuring a luxurious oversized heated pool surrounded by an expansive travertine pool deck, all perfectly set to capture uninterrupted fairway vistas. A pool house with half bath, refrigerator and storage adds both style and convenience, while multiple outdoor dining and living areas make this the ultimate setting for al fresco gatherings, summer celebrations, or quiet evenings under the stars. The home showcases refined updates throughout including a freshly modernized kitchen with Sub-Zero, Bosch, and Dacor appliances, designer lighting, and sleek finishes that elevate every space. A bright naturally lit vaulted breakfast area and the adjacent fireside keeping room w/cathedral ceiling and architectural beams offers an intimate retreat for casual moments. Walk-out access to the veranda and a large screened in porch invites relaxation & effortless entertaining year-round. The open-concept floor plan flows seamlessly into the great room, where floor-to-ceiling windows frame sweeping golf course views. The luxuriously updated primary suite boasts a double vaulted ceiling, an elegant fireside sitting area, and a spa-inspired bath complete with soaking tub and dual walk-in closets. Upstairs, four generously sized bedrooms with updated baths and oversized closets ensure comfort for family and guests alike. The terrace level is thoughtfully designed with a pub-style bar, newer LVP flooring, high ceilings, separate spacious areas for recreation, exercise, and an oversized media room. A sauna, additional bedroom and 1.5 baths complete this versatile lower level. The panoramic vistas from the walk-out veranda and patio on the main and terrace levels provide a constant backdrop of natural beauty. This home captures the best of luxury golf course living in Johns Creek’s most distinguished community. With top-rated schools, 24/7 gated security, and a true sense of community, this is a place where “home” is your personal sanctuary.
Home Details
Home Type
- Single Family
Est. Annual Taxes
- $24,152
Year Built
- Built in 1994 | Remodeled
Lot Details
- 0.87 Acre Lot
- Property fronts a private road
- On Golf Course
- Fenced
- Landscaped
- Level Lot
- Irrigation Equipment
- Private Yard
- Back and Front Yard
HOA Fees
- $317 Monthly HOA Fees
Parking
- 3 Car Garage
- Parking Accessed On Kitchen Level
- Side Facing Garage
- Driveway Level
Property Views
- Golf Course
- Woods
- Pool
Home Design
- European Architecture
- Shingle Roof
- Concrete Perimeter Foundation
- Stucco
Interior Spaces
- 2-Story Property
- Wet Bar
- Central Vacuum
- Bookcases
- Tray Ceiling
- Cathedral Ceiling
- Double Pane Windows
- Window Treatments
- Two Story Entrance Foyer
- Great Room with Fireplace
- 2 Fireplaces
- Family Room
- Living Room
- Dining Room Seats More Than Twelve
- Formal Dining Room
- Media Room
- Game Room
- Sun or Florida Room
- Screened Porch
- Sauna
- Home Gym
- Keeping Room
Kitchen
- Breakfast Room
- Open to Family Room
- Eat-In Kitchen
- Breakfast Bar
- Double Oven
- Gas Range
- Microwave
- Bosch Dishwasher
- Dishwasher
- Kitchen Island
- White Kitchen Cabinets
- Disposal
Flooring
- Wood
- Carpet
- Tile
- Luxury Vinyl Tile
Bedrooms and Bathrooms
- Oversized primary bedroom
- 6 Bedrooms | 1 Primary Bedroom on Main
- Fireplace in Primary Bedroom
- Walk-In Closet
- Vaulted Bathroom Ceilings
- Dual Vanity Sinks in Primary Bathroom
- Separate Shower in Primary Bathroom
- Soaking Tub
Laundry
- Laundry in Mud Room
- Laundry on main level
- Dryer
- Washer
- Sink Near Laundry
Finished Basement
- Basement Fills Entire Space Under The House
- Interior and Exterior Basement Entry
- Natural lighting in basement
Home Security
- Security System Owned
- Security Gate
- Fire and Smoke Detector
Eco-Friendly Details
- Energy-Efficient HVAC
- Energy-Efficient Thermostat
Pool
- Pool House
- Gunite Pool
- Spa
Outdoor Features
- Deck
- Patio
Schools
- Barnwell Elementary School
- Autrey Mill Middle School
- Johns Creek High School
Utilities
- Forced Air Zoned Heating and Cooling System
- Heating System Uses Natural Gas
- Underground Utilities
- 110 Volts
- Gas Water Heater
Listing and Financial Details
- Assessor Parcel Number 11 010400280869
Community Details
Overview
- $4,000 Initiation Fee
- Country Club Of The South Subdivision
Recreation
- Golf Course Community
- Country Club
- Tennis Courts
- Community Playground
- Swim or tennis dues are required
- Swim Team
- Fitness Center
- Community Pool
Security
- Security Service
- Gated Community
Map
Home Values in the Area
Average Home Value in this Area
Tax History
| Year | Tax Paid | Tax Assessment Tax Assessment Total Assessment is a certain percentage of the fair market value that is determined by local assessors to be the total taxable value of land and additions on the property. | Land | Improvement |
|---|---|---|---|---|
| 2025 | $24,152 | $810,600 | $139,200 | $671,400 |
| 2023 | $22,712 | $804,640 | $139,200 | $665,440 |
| 2022 | $18,952 | $617,600 | $94,120 | $523,480 |
| 2021 | $16,291 | $517,080 | $77,960 | $439,120 |
| 2020 | $16,447 | $510,960 | $77,040 | $433,920 |
| 2019 | $2,159 | $547,520 | $60,960 | $486,560 |
| 2018 | $16,499 | $506,600 | $59,520 | $447,080 |
| 2017 | $13,267 | $401,960 | $53,920 | $348,040 |
| 2016 | $15,333 | $498,000 | $87,280 | $410,720 |
| 2015 | $13,789 | $406,560 | $73,960 | $332,600 |
| 2014 | $14,754 | $418,360 | $85,760 | $332,600 |
Property History
| Date | Event | Price | List to Sale | Price per Sq Ft | Prior Sale |
|---|---|---|---|---|---|
| 10/23/2025 10/23/25 | For Sale | $2,625,000 | +50.1% | $272 / Sq Ft | |
| 12/22/2017 12/22/17 | Sold | $1,749,000 | -7.9% | $243 / Sq Ft | View Prior Sale |
| 10/14/2017 10/14/17 | Pending | -- | -- | -- | |
| 09/15/2017 09/15/17 | For Sale | $1,899,000 | +52.5% | $264 / Sq Ft | |
| 07/24/2015 07/24/15 | Sold | $1,245,000 | -12.9% | $175 / Sq Ft | View Prior Sale |
| 07/24/2015 07/24/15 | Pending | -- | -- | -- | |
| 06/09/2015 06/09/15 | For Sale | $1,429,900 | -- | $201 / Sq Ft |
Purchase History
| Date | Type | Sale Price | Title Company |
|---|---|---|---|
| Warranty Deed | $1,749,000 | -- | |
| Limited Warranty Deed | $550,000 | -- | |
| Warranty Deed | $1,245,000 | -- | |
| Warranty Deed | $525,000 | -- |
Mortgage History
| Date | Status | Loan Amount | Loan Type |
|---|---|---|---|
| Previous Owner | $996,000 | New Conventional | |
| Previous Owner | $996,000 | New Conventional |
Source: First Multiple Listing Service (FMLS)
MLS Number: 7660049
APN: 11-0104-0028-086-9
- 1055 Leadenhall St
- 2100 Northwick Pass Way
- 340 Mount Mitchell Way
- 1285 Stuart Ridge
- 2045 Northwick Pass Way
- 1050 Bedford Gardens Dr
- 352 N Peak Dr
- 375 N Peak Dr
- 6092 Carlisle Ln
- 7015 Carlisle Ln
- 9005 Old Southwick Pass
- 955 Tiverton Ln
- 5040 Harrington Rd
- 3535 Merganser Ln Unit 2
- 9510 Stoney Ridge Ln
- 8870 Glen Ferry Dr Unit 1
- 150 Stoney Ridge Dr
- 3450 Merganser Ln
- 2001 Tavistock Ct
- 115 White River Ct
- 3550 River Trace Dr Unit BASEMENT
- 215 Kirkton Knolls Unit basement apt
- 3426 Jamont Blvd
- 802 Jamont Blvd
- 9830 Autry Falls Dr
- 9155 Nesbit Ferry Rd Unit 127
- 315 Old Preston Ct Unit Basement
- 10012 Parc Sky Cir
- 1112 Sandy Ln Dr
- 515 Cypress Pointe St
- 1213 Waterville Ct Unit 233
- 1213 Waterville Ct
- 509 Cypress Pointe St
- 345 Outwood Mill Ct
- 115 Thome Dr
- 10055 Jones Bridge Rd Unit 2308
- 10055 Jones Bridge Rd Unit 509
- 219 Saint Andrews Ct
- 9230 Nesbit Ferry Rd
