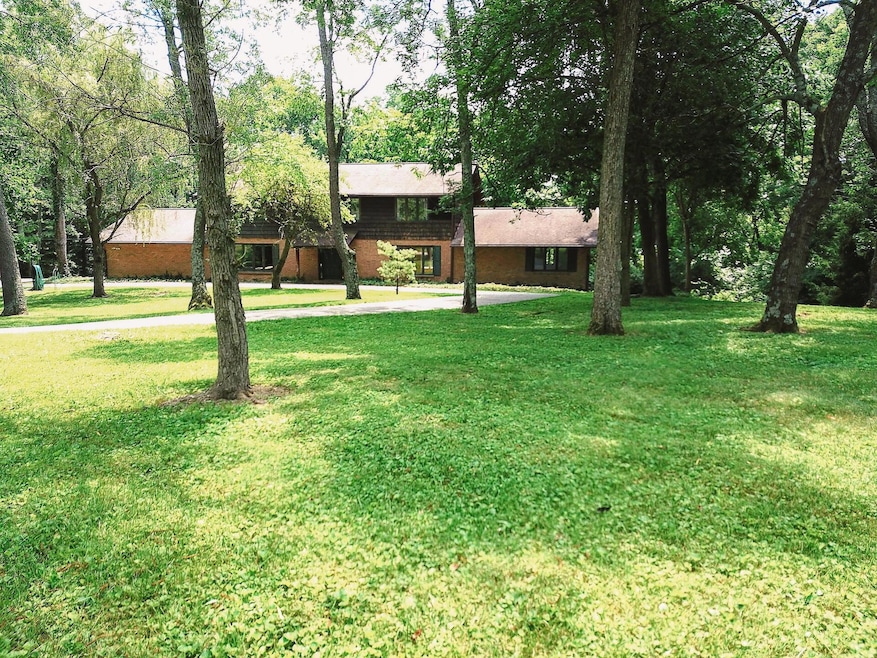
8870 Olentangy River Rd Delaware, OH 43015
Liberty-Deleware Co NeighborhoodEstimated payment $10,635/month
Highlights
- 10 Acre Lot
- Deck
- Wooded Lot
- Wyandot Run Elementary School Rated A
- Stream or River on Lot
- Traditional Architecture
About This Home
Secluded Estate on 10 Wooded Acres with Ravine - Olentangy Schools
Nestled on a breathtaking 10-acre wooded lot in the heart of Olentangy School District, this expansive estate offers a rare blend of privacy, natural beauty, and endless potential. A scenic ravine borders the entire southern edge of the property, providing stunning views and a peaceful backdrop year-round.
The main residence, built in 1967, features seven spacious bedrooms and five and a half bathrooms, including a full walk-out basement that opens to the wooded landscape. Timeless architecture and solid construction offer a perfect canvas for updates or restoration.
A separate four-car garage includes a finished living space above—ideal for guest quarters, a home office, or extended family accommodations.
Located just minutes from downtown Columbus, Powell, and Polaris shopping and dining, the property offers unmatched convenience without compromising seclusion. With ample acreage and frontage, there's potential for future lot splits or custom home sites, making it an exceptional opportunity for developers, multi-generational living, or long-term investment.
This is a once-in-a-generation property that combines size, setting, location, and school district—truly a rare find in today's market.
Home Details
Home Type
- Single Family
Est. Annual Taxes
- $16,680
Year Built
- Built in 1967
Lot Details
- 10 Acre Lot
- Sloped Lot
- Wooded Lot
Parking
- 6 Car Garage
- Heated Garage
- Garage Door Opener
Home Design
- Traditional Architecture
- Brick Exterior Construction
- Block Foundation
- Wood Siding
Interior Spaces
- 3,538 Sq Ft Home
- 2-Story Property
- Fireplace
- Dishwasher
- Laundry on main level
- Basement
Bedrooms and Bathrooms
- 7 Bedrooms | 1 Primary Bedroom on Main
Outdoor Features
- Stream or River on Lot
- Deck
- Outbuilding
Additional Features
- Accessory Dwelling Unit (ADU)
- Private Sewer
Community Details
- No Home Owners Association
- Property is near a ravine
Listing and Financial Details
- Assessor Parcel Number 319-414-02-021-000
Map
Home Values in the Area
Average Home Value in this Area
Tax History
| Year | Tax Paid | Tax Assessment Tax Assessment Total Assessment is a certain percentage of the fair market value that is determined by local assessors to be the total taxable value of land and additions on the property. | Land | Improvement |
|---|---|---|---|---|
| 2024 | $16,680 | $311,290 | $147,770 | $163,520 |
| 2023 | $16,745 | $311,290 | $147,770 | $163,520 |
| 2022 | $16,321 | $240,630 | $122,960 | $117,670 |
| 2021 | $16,424 | $240,630 | $122,960 | $117,670 |
| 2020 | $15,694 | $240,630 | $122,960 | $117,670 |
| 2019 | $13,331 | $213,890 | $106,930 | $106,960 |
| 2018 | $13,393 | $213,890 | $106,930 | $106,960 |
| 2017 | $11,963 | $178,370 | $86,700 | $91,670 |
| 2016 | $11,787 | $178,370 | $86,700 | $91,670 |
| 2015 | $10,672 | $178,370 | $86,700 | $91,670 |
| 2014 | $10,819 | $178,370 | $86,700 | $91,670 |
| 2013 | $11,069 | $178,370 | $86,700 | $91,670 |
Property History
| Date | Event | Price | Change | Sq Ft Price |
|---|---|---|---|---|
| 09/02/2025 09/02/25 | Pending | -- | -- | -- |
| 08/14/2025 08/14/25 | Price Changed | $1,700,000 | -19.0% | $480 / Sq Ft |
| 07/08/2025 07/08/25 | For Sale | $2,100,000 | -- | $594 / Sq Ft |
Similar Homes in Delaware, OH
Source: Columbus and Central Ohio Regional MLS
MLS Number: 225024951
APN: 319-414-02-021-000
- 912 Matthews Brook Ln
- 1017 Riverpoint Ct
- 690 Retreat Ln
- 8610 Pennington Ct
- 1451 Brittingham Ln
- 8552 Misty Woods Cir
- 560 Retreat Ln
- 1453 Wren Ln
- 436 Meadow View Dr
- 88 Ravine Rd
- 424 Hidden Ravines Dr
- 575 Woods Hollow Ln
- 355 Woodard Place
- 660 Woods Hollow Ln
- 8511 Meacham Ct
- 8447 Meacham Ct
- 724 W Orange Rd
- 630 Woods Hollow Ln
- 315 Highmeadows Village Dr
- 8523 Meacham Ct






