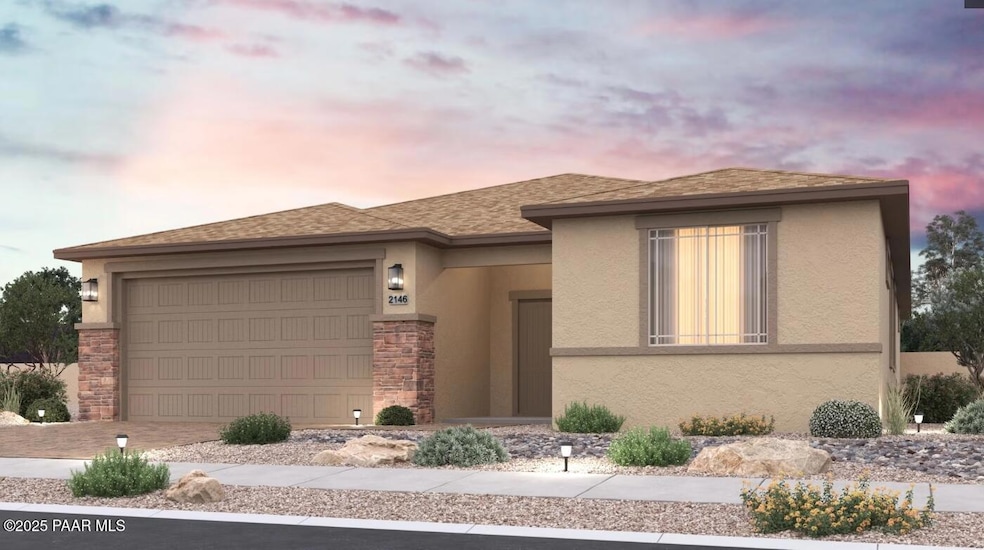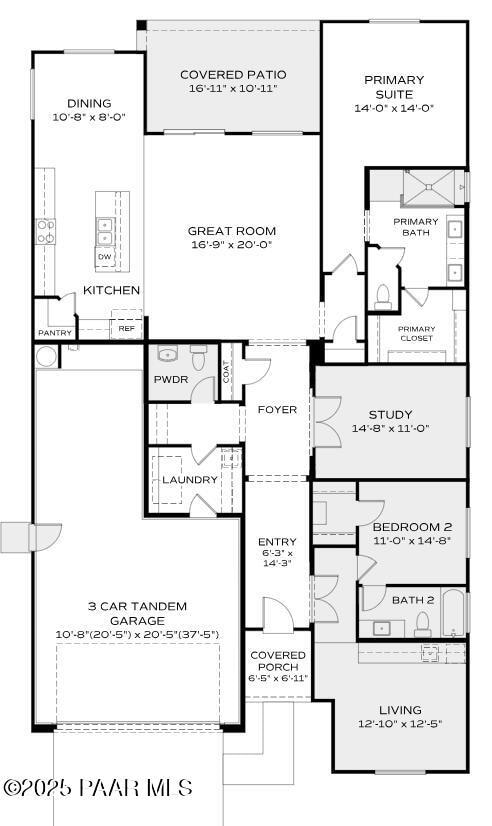8871 N Pacific Park Dr Prescott Valley, AZ 86315
Pronghorn Ranch NeighborhoodEstimated payment $3,682/month
Highlights
- Under Construction
- Corner Lot
- Eat-In Kitchen
- Mountain View
- Covered Patio or Porch
- Double Pane Windows
About This Home
Multi-generational/in-law suite floor plan. Brand new home on corner lot, Minus Mountain views from the backyard, with a three car tandem garage. Upgrades in the home include gourmet kitchen with gas cooktop, wall mounted stainless steel appliance package, luxury vinyl through the home, and large tiled walk in shower at primary bath. Very popular, open floorplan, located in the desirable, and peaceful community of Pronghorn Ranch. Community amenities include two pools, tennis/pickleball court, game room, hiking/biking trails, RV storage, close to the heart of Prescott Valley for shopping, dining and entertainment.
Home Details
Home Type
- Single Family
Est. Annual Taxes
- $491
Year Built
- Built in 2025 | Under Construction
Lot Details
- 9,148 Sq Ft Lot
- Corner Lot
HOA Fees
- $74 Monthly HOA Fees
Parking
- 3 Car Attached Garage
- Tandem Parking
- Driveway
Property Views
- Mountain
- Mingus Mountain
Home Design
- Composition Roof
- Stucco Exterior
Interior Spaces
- 2,146 Sq Ft Home
- 1-Story Property
- Double Pane Windows
- Vinyl Clad Windows
- Vinyl Flooring
- Fire and Smoke Detector
- Washer and Dryer Hookup
Kitchen
- Eat-In Kitchen
- Range
- Microwave
- Dishwasher
- Kitchen Island
- Disposal
Bedrooms and Bathrooms
- 2 Bedrooms
- Split Bedroom Floorplan
- Walk-In Closet
Outdoor Features
- Covered Patio or Porch
Utilities
- Forced Air Heating and Cooling System
- Heat Pump System
- 220 Volts
- Natural Gas Water Heater
Community Details
- Association Phone (928) 775-0374
- Built by Davidson Homes
- Pronghorn Ranch Subdivision
Listing and Financial Details
- Assessor Parcel Number 384
- Seller Concessions Offered
Map
Home Values in the Area
Average Home Value in this Area
Tax History
| Year | Tax Paid | Tax Assessment Tax Assessment Total Assessment is a certain percentage of the fair market value that is determined by local assessors to be the total taxable value of land and additions on the property. | Land | Improvement |
|---|---|---|---|---|
| 2026 | $22 | -- | -- | -- |
| 2024 | $22 | -- | -- | -- |
| 2023 | $22 | $280 | $280 | $0 |
Property History
| Date | Event | Price | List to Sale | Price per Sq Ft |
|---|---|---|---|---|
| 11/16/2025 11/16/25 | For Sale | $676,697 | -- | $315 / Sq Ft |
Purchase History
| Date | Type | Sale Price | Title Company |
|---|---|---|---|
| Special Warranty Deed | -- | -- | |
| Special Warranty Deed | $3,083,275 | Empire Title | |
| Warranty Deed | -- | Empire Title | |
| Warranty Deed | -- | Empire Title |
Source: Prescott Area Association of REALTORS®
MLS Number: 1077828
APN: 103-68-384
- The Inspiration Plan at North Ridge - Pronghorn Ranch
- The Frontier Plan at North Ridge - Pronghorn Ranch
- The Harmony Plan at North Ridge - Pronghorn Ranch
- 7579 E Turnberry Dr
- 8874 N Pacific Park Dr Unit 19
- 8874 N Pacific Park Dr
- 8898 N Pacific Park Dr
- 8914 N Needle Rock Rd Unit 19
- 8922 N Pacific Park Dr
- 7627 E Turnberry Dr
- 8943 N Pacific Park Dr
- 7632 E Turnberry Dr
- 7639 E Turnberry Dr
- 8925 N Needle Rock Rd
- 7594 E Last Way Trail Unit 19
- 7594 E Last Way Trail
- 7724 E Turnberry Dr
- 0 E Acre Way Unit PAR1077604
- 0 E Acre Way Unit 22
- 00 E Acre Way Unit 22
- 7701 E Fieldstone Dr
- 7823 E Rusty Spur Trail
- 7323 E Horizon Way
- 6893 N Killdeer Trail
- 7438 E Horseshoe Ln Unit 1
- 5819 N Bronco Ln
- 5355 N Evans Way
- 8330 E Manley Dr
- 6810 E Spouse Dr
- 7869 E Spouse Dr Unit B
- 9037 E Rancho Vista Dr
- 4901 N Jasper Pkwy
- 4791 N Yorkshire Loop
- 4921 N Reavis Dr
- 5395 Granite Dells Pkwy
- 4201 N Tonto Way
- 3901 N Main St
- 8980 E Navajo Ct
- 3830 N Windsong Dr
- 8396 E Stevens Dr Unit A


