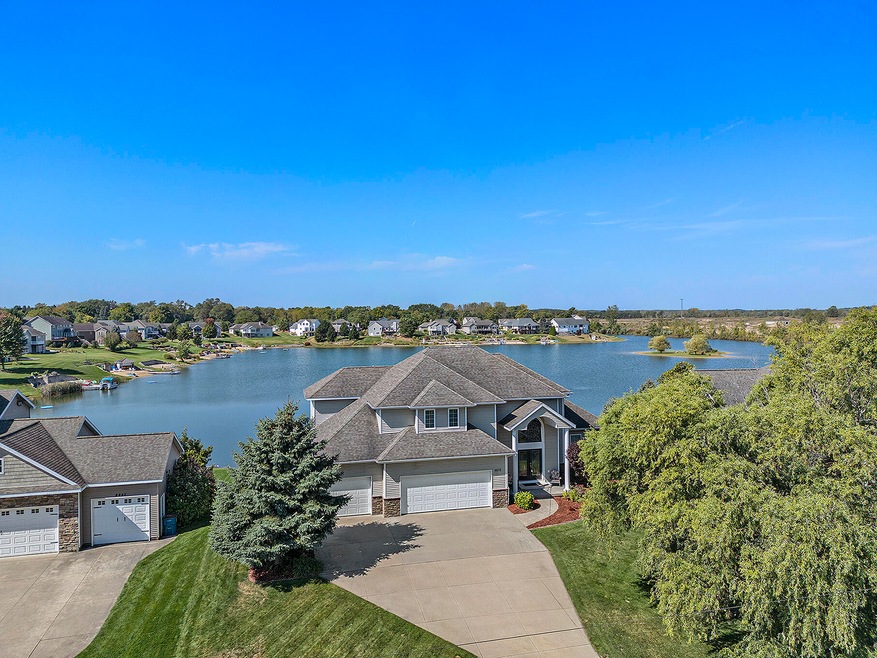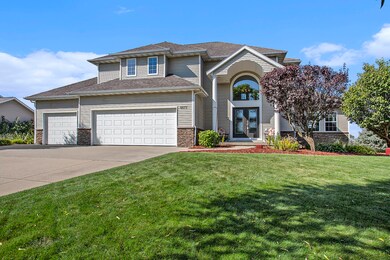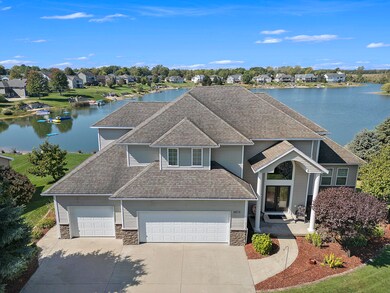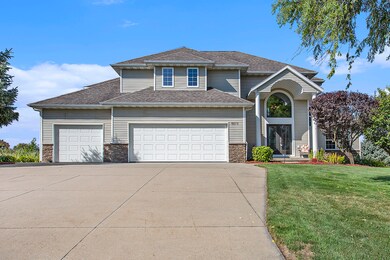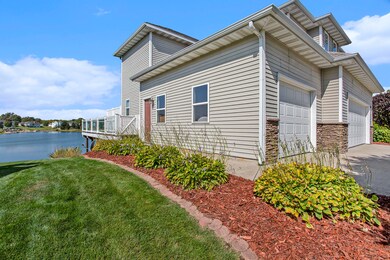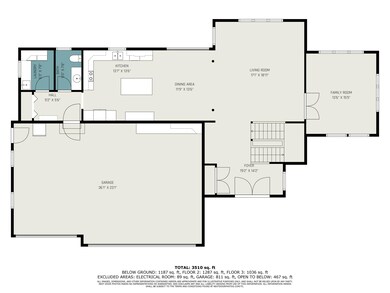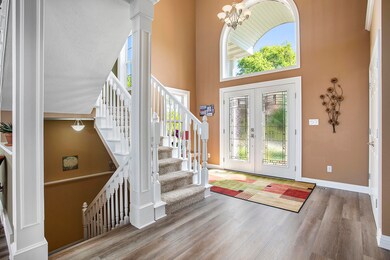
8873 12th Ave Unit 8 Jenison, MI 49428
Highlights
- Private Waterfront
- Docks
- Deck
- Bauerwood Elementary School Rated A
- Spa
- Contemporary Architecture
About This Home
As of December 2024There are 2 more Secondary Bedrooms plus another FULL Bath on this floor. LOWER WALK OUT LEVEL includes a Large Family Room that offers a secondary Kitchen w/Eating Area for Entertaining on a busy Lake Day! The 4th & 5th Bedrooms Plus the 3rd Full Bath Complete the Lower Level Walkout with Sliders to the Patio and Beach/Water Area.
I have also included an UPGRADES list that can be found in DOCUMENTS on the www.GRAR.com website.
This is a Dream Home waiting for You and is Turn Key Ready!
Homestead is 0% currently
Last Agent to Sell the Property
Berkshire Hathaway HomeServices Michigan Real Estate (Main) License #6501277234 Listed on: 09/18/2024

Home Details
Home Type
- Single Family
Est. Annual Taxes
- $9,091
Year Built
- Built in 2004
Lot Details
- 0.53 Acre Lot
- Lot Dimensions are 100 x 232.37 x 100.01 x 228.68
- Private Waterfront
- 100 Feet of Waterfront
- Property has an invisible fence for dogs
HOA Fees
- $19 Monthly HOA Fees
Parking
- 3 Car Attached Garage
- Front Facing Garage
- Garage Door Opener
Home Design
- Contemporary Architecture
- Shingle Roof
- Aluminum Siding
- Vinyl Siding
Interior Spaces
- 3,510 Sq Ft Home
- 2-Story Property
- Low Emissivity Windows
- Window Treatments
- Window Screens
- Mud Room
- Living Room
- Dining Area
- Finished Basement
- Walk-Out Basement
Kitchen
- Eat-In Kitchen
- Oven
- Range
- Microwave
- Dishwasher
- Kitchen Island
Flooring
- Carpet
- Stone
Bedrooms and Bathrooms
- 5 Bedrooms
Laundry
- Laundry Room
- Laundry on main level
- Dryer
- Washer
Outdoor Features
- Spa
- No Wake Zone
- Docks
- Deck
- Patio
- Porch
Schools
- Jenison High School
Utilities
- Forced Air Heating and Cooling System
- Heating System Uses Natural Gas
- Power Generator
- Natural Gas Water Heater
- High Speed Internet
- Cable TV Available
Ownership History
Purchase Details
Home Financials for this Owner
Home Financials are based on the most recent Mortgage that was taken out on this home.Purchase Details
Home Financials for this Owner
Home Financials are based on the most recent Mortgage that was taken out on this home.Purchase Details
Home Financials for this Owner
Home Financials are based on the most recent Mortgage that was taken out on this home.Purchase Details
Home Financials for this Owner
Home Financials are based on the most recent Mortgage that was taken out on this home.Similar Homes in Jenison, MI
Home Values in the Area
Average Home Value in this Area
Purchase History
| Date | Type | Sale Price | Title Company |
|---|---|---|---|
| Warranty Deed | $675,000 | Title Resource Agency | |
| Warranty Deed | $359,000 | Chicago Title | |
| Warranty Deed | $387,000 | Independent Title Svcs Inc | |
| Interfamily Deed Transfer | -- | -- |
Mortgage History
| Date | Status | Loan Amount | Loan Type |
|---|---|---|---|
| Open | $600,000 | VA | |
| Previous Owner | $219,000 | New Conventional | |
| Previous Owner | $309,600 | Purchase Money Mortgage | |
| Previous Owner | $50,400 | Credit Line Revolving | |
| Previous Owner | $227,500 | New Conventional | |
| Previous Owner | $219,350 | New Conventional |
Property History
| Date | Event | Price | Change | Sq Ft Price |
|---|---|---|---|---|
| 12/02/2024 12/02/24 | Sold | $675,000 | -1.5% | $192 / Sq Ft |
| 10/22/2024 10/22/24 | Pending | -- | -- | -- |
| 09/18/2024 09/18/24 | For Sale | $685,000 | +90.8% | $195 / Sq Ft |
| 01/23/2014 01/23/14 | Sold | $359,000 | -7.7% | $146 / Sq Ft |
| 11/08/2013 11/08/13 | Pending | -- | -- | -- |
| 06/14/2013 06/14/13 | For Sale | $389,000 | -- | $158 / Sq Ft |
Tax History Compared to Growth
Tax History
| Year | Tax Paid | Tax Assessment Tax Assessment Total Assessment is a certain percentage of the fair market value that is determined by local assessors to be the total taxable value of land and additions on the property. | Land | Improvement |
|---|---|---|---|---|
| 2025 | $9,102 | $295,000 | $0 | $0 |
| 2024 | $8,367 | $295,000 | $0 | $0 |
| 2023 | $4,604 | $272,300 | $0 | $0 |
| 2022 | $5,054 | $218,300 | $0 | $0 |
| 2021 | $4,908 | $216,700 | $0 | $0 |
| 2020 | $4,854 | $211,900 | $0 | $0 |
| 2019 | $4,858 | $187,600 | $0 | $0 |
| 2018 | $4,222 | $163,400 | $0 | $0 |
| 2017 | $4,148 | $157,500 | $0 | $0 |
| 2016 | $4,123 | $147,800 | $0 | $0 |
| 2015 | $3,747 | $150,500 | $0 | $0 |
| 2014 | $3,747 | $138,100 | $0 | $0 |
Agents Affiliated with this Home
-
S
Seller's Agent in 2024
Sandie DeHamer
Berkshire Hathaway HomeServices Michigan Real Estate (Main)
-
B
Buyer's Agent in 2024
Ben Iwema
RE/MAX
-
B
Buyer's Agent in 2024
Benjamin Iwema
RE/MAX Michigan
-
M
Seller's Agent in 2014
Margaret Delaney
Greenridge Realty (Summit)
Map
Source: Southwestern Michigan Association of REALTORS®
MLS Number: 24049313
APN: 70-14-02-375-008
- 8725 Rivercrest Dr
- 1033 Lumina Dr
- 1427 Chevelle Dr
- 1021 Lumina Dr
- 1440 Chevelle Dr
- 8728 Cottonwood Dr
- 1734 Pleasantwood Dr
- 953 Golfside Ct
- 8147 Willa Springs Dr Unit 10
- 1200 Elmwood Dr
- 8179 Mellowwood Dr
- 1886 New Castle Dr
- 1015 Village Ln
- 8630 Cedar Lake Dr
- 1060 Village Ln
- 7781 Hickory Ave
- 610 Summerset Dr
- 1018 Village Ln Unit 183
- 7740 Chickadee Dr
- 1026 Luce St SW
