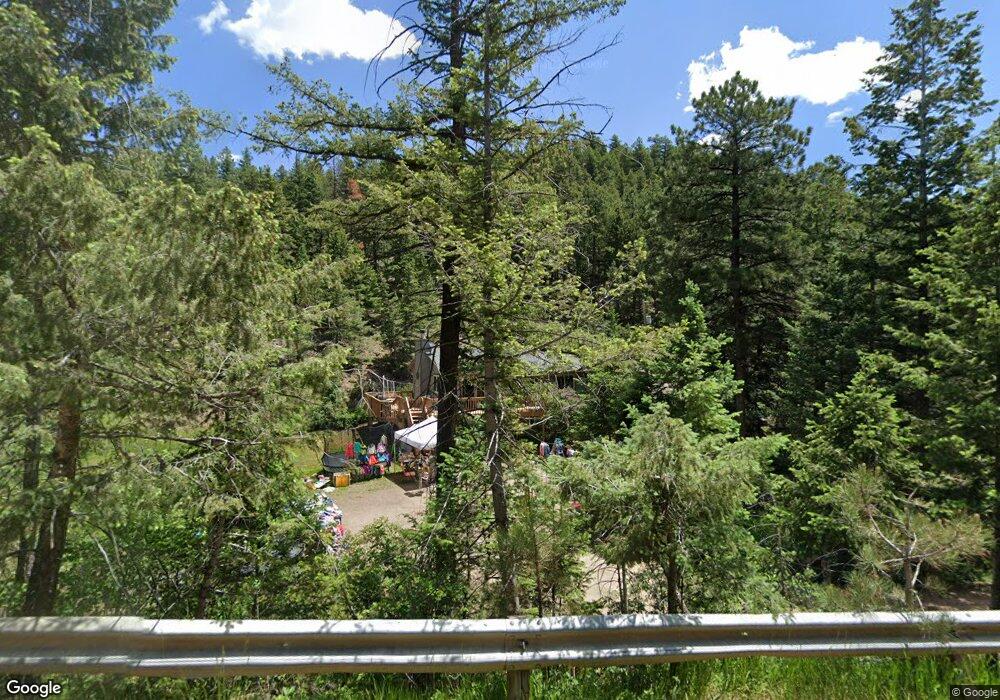8874 S Doubleheader Ranch Rd Morrison, CO 80465
Doubleheader NeighborhoodEstimated Value: $596,269 - $806,000
3
Beds
2
Baths
1,430
Sq Ft
$483/Sq Ft
Est. Value
About This Home
This home is located at 8874 S Doubleheader Ranch Rd, Morrison, CO 80465 and is currently estimated at $690,817, approximately $483 per square foot. 8874 S Doubleheader Ranch Rd is a home located in Jefferson County with nearby schools including West Jefferson Elementary School, West Jefferson Middle School, and Conifer Senior High School.
Ownership History
Date
Name
Owned For
Owner Type
Purchase Details
Closed on
Aug 31, 2021
Sold by
Lyons Christopher M and Lyons Sarah A
Bought by
Bergen Kristopher and Bergen Jessica
Current Estimated Value
Home Financials for this Owner
Home Financials are based on the most recent Mortgage that was taken out on this home.
Original Mortgage
$541,500
Outstanding Balance
$491,989
Interest Rate
2.7%
Mortgage Type
New Conventional
Estimated Equity
$198,828
Purchase Details
Closed on
Mar 5, 2004
Sold by
Whelpdale Chelan
Bought by
Lyons Christopher M and Lyons Sarah A
Home Financials for this Owner
Home Financials are based on the most recent Mortgage that was taken out on this home.
Original Mortgage
$234,000
Interest Rate
5.8%
Mortgage Type
Purchase Money Mortgage
Purchase Details
Closed on
Sep 17, 1993
Sold by
Ivie Stephen R
Bought by
Whelpdale David Roy and Whelpdale Chelan
Home Financials for this Owner
Home Financials are based on the most recent Mortgage that was taken out on this home.
Original Mortgage
$45,000
Interest Rate
7.19%
Create a Home Valuation Report for This Property
The Home Valuation Report is an in-depth analysis detailing your home's value as well as a comparison with similar homes in the area
Home Values in the Area
Average Home Value in this Area
Purchase History
| Date | Buyer | Sale Price | Title Company |
|---|---|---|---|
| Bergen Kristopher | $570,000 | Land Title Guarantee Company | |
| Lyons Christopher M | $234,000 | -- | |
| Whelpdale David Roy | $120,000 | -- |
Source: Public Records
Mortgage History
| Date | Status | Borrower | Loan Amount |
|---|---|---|---|
| Open | Bergen Kristopher | $541,500 | |
| Previous Owner | Lyons Christopher M | $234,000 | |
| Previous Owner | Whelpdale David Roy | $45,000 |
Source: Public Records
Tax History
| Year | Tax Paid | Tax Assessment Tax Assessment Total Assessment is a certain percentage of the fair market value that is determined by local assessors to be the total taxable value of land and additions on the property. | Land | Improvement |
|---|---|---|---|---|
| 2024 | $3,281 | $37,031 | $19,417 | $17,614 |
| 2023 | $3,281 | $37,031 | $19,417 | $17,614 |
| 2022 | $2,575 | $28,649 | $8,902 | $19,747 |
| 2021 | $2,596 | $29,474 | $9,159 | $20,315 |
| 2020 | $2,663 | $30,314 | $12,113 | $18,201 |
| 2019 | $2,624 | $30,314 | $12,113 | $18,201 |
| 2018 | $2,030 | $22,668 | $8,354 | $14,314 |
| 2017 | $1,781 | $22,668 | $8,354 | $14,314 |
| 2016 | $1,827 | $21,705 | $7,512 | $14,193 |
| 2015 | $1,721 | $21,705 | $7,512 | $14,193 |
| 2014 | $1,721 | $19,166 | $9,097 | $10,069 |
Source: Public Records
Map
Nearby Homes
- 9034 Us Highway 285
- 8537 S Doubleheader Ranch Rd
- 22296 Cook Ln
- 9459 S Turkey Creek Rd
- 8191 S Homesteader Dr
- 8220 Iowa Gulch Rd
- 8111 S Homesteader Dr
- 8001 S Homesteader Dr
- 8650 S Fairall Rd
- 19756 Flint Ln
- 10248 S Turkey Creek Rd
- 24043 Eagle Cliff Trail
- 10148 S Turkey Creek Rd
- 20543 Cypress Dr
- 10126 Crest View Dr
- 8701 Majestic View Dr
- 10136 Crest View Dr Unit 63
- 10197 Crest View Dr
- 8529 S Deer Creek Canyon Rd
- 20341 Maxwell Dr
- 8864 S Doubleheader Ranch Rd
- 8855 S Doubleheader Ranch Rd
- 8894 S Doubleheader Ranch Rd
- 8835 S Doubleheader Ranch Rd
- 8858 S Doubleheader Ranch Rd
- 8774 S Doubleheader Ranch Rd
- 8854 S Doubleheader Ranch Rd
- 8825 S Doubleheader Ranch Rd
- 21508 Alta Dr
- 21488 Alta Dr
- 21287 Alta Dr
- 8892 S Graham Dr
- 8744 S Doubleheader Ranch Rd
- 21267 Alta Dr
- 9045 Us Highway 285
- 8843 S Graham Dr
- 8714 S Doubleheader Ranch Rd
- 21377 Alta Dr
- 8755 S Doubleheader Ranch Rd
- 21658 Alta Dr
